Viewing Listing MLS# 2519399
Sunset Beach, NC 28468
- 3Beds
- 2Full Baths
- N/AHalf Baths
- 2,252SqFt
- 2001Year Built
- 0.23Acres
- MLS# 2519399
- Residential
- Detached
- Active
- Approx Time on Market2 days
- AreaNorth Carolina
- CountyBrunswick
- Subdivision Sandpiper Bay
Overview
STUNNING HOME WITH WATER & GOLF COURSE VIEWS-YOUR EVERYDAY GETAWAY! Welcome to this beautifully maintained home that offers the perfect blend of comfort, style and resort-like living. Featuring 3 spacious bedrooms, 2 elegant bathrooms and a versatile den that easily converts into a 4th bedroom. This home is designed to meet your every need. The gourmet kitchen and luxuriously updated bathrooms boast quartz countertops and premium finishes, creating an inviting space for both relaxation and entertaining. Step outside and enjoy breathtaking water and golf course views, all within a vibrant community that feels like a year-round vacation. Amenities include a top-notch golf course, sparkling pools and hot tub, tennis and pickleball courts, state of the art fitness center, & active social clubs. Ideally located just minutes from the beach, shopping, and entertainment, this home sits midway between Wilmington NC and Myrtle Beach SC offering the best of coastal living. One of a kind! iDon't miss your chance to own a slice of paradise--schedule your tour today!
Open House Info
Openhouse Start Time:
Sunday, August 10th, 2025 @ 12:00 PM
Openhouse End Time:
Sunday, August 10th, 2025 @ 4:00 PM
Openhouse Remarks: Come to the Open House tomorrow. You will love this home.
Agriculture / Farm
Grazing Permits Blm: ,No,
Horse: No
Grazing Permits Forest Service: ,No,
Grazing Permits Private: ,No,
Irrigation Water Rights: ,No,
Farm Credit Service Incl: ,No,
Crops Included: ,No,
Association Fees / Info
Hoa Frequency: Monthly
Hoa Fees: 75
Hoa: Yes
Hoa Includes: CommonAreas, RecreationFacilities, Trash
Community Features: Clubhouse, GolfCartsOk, RecreationArea, TennisCourts, Golf, LongTermRentalAllowed, Pool
Assoc Amenities: Clubhouse, OwnerAllowedGolfCart, OwnerAllowedMotorcycle, PetRestrictions, TennisCourts
Bathroom Info
Total Baths: 2.00
Fullbaths: 2
Room Features
DiningRoom: SeparateFormalDiningRoom, LivingDiningRoom
FamilyRoom: CeilingFans, Fireplace
Kitchen: BreakfastBar, CeilingFans, KitchenExhaustFan, KitchenIsland, Pantry, StainlessSteelAppliances, SolidSurfaceCounters
Other: BedroomOnMainLevel, EntranceFoyer, Library, UtilityRoom, Workshop
Bedroom Info
Beds: 3
Building Info
New Construction: No
Levels: One
Year Built: 2001
Mobile Home Remains: ,No,
Zoning: Sb-Mr-3
Style: Traditional
Construction Materials: Stucco, VinylSiding
Builders Name: Centex
Builder Model: Delaware
Buyer Compensation
Exterior Features
Spa: No
Patio and Porch Features: Patio
Pool Features: Community, OutdoorPool
Foundation: Slab
Exterior Features: SprinklerIrrigation, Patio
Financial
Lease Renewal Option: ,No,
Garage / Parking
Parking Capacity: 6
Garage: Yes
Carport: No
Parking Type: Attached, Garage, TwoCarGarage, GarageDoorOpener
Open Parking: No
Attached Garage: Yes
Garage Spaces: 2
Green / Env Info
Interior Features
Floor Cover: Carpet, LuxuryVinyl, LuxuryVinylPlank, Tile, Wood
Fireplace: Yes
Laundry Features: WasherHookup
Furnished: Unfurnished
Interior Features: Fireplace, BreakfastBar, BedroomOnMainLevel, EntranceFoyer, KitchenIsland, StainlessSteelAppliances, SolidSurfaceCounters, Workshop
Appliances: Dishwasher, Disposal, Microwave, Range, Refrigerator, RangeHood, Dryer, Washer
Lot Info
Lease Considered: ,No,
Lease Assignable: ,No,
Acres: 0.23
Lot Size: 73 X139 X 72 X 146
Land Lease: No
Lot Description: CityLot, NearGolfCourse, LakeFront, OnGolfCourse, PondOnLot, Rectangular, RectangularLot
Misc
Pool Private: No
Pets Allowed: OwnerOnly, Yes
Offer Compensation
Other School Info
Property Info
County: Brunswick
View: Yes
Senior Community: No
Stipulation of Sale: None
Habitable Residence: ,No,
View: GolfCourse, Lake
Property Sub Type Additional: Detached
Property Attached: No
Security Features: SmokeDetectors
Disclosures: CovenantsRestrictionsDisclosure,SellerDisclosure
Rent Control: No
Construction: Resale
Room Info
Basement: ,No,
Sold Info
Sqft Info
Building Sqft: 2692
Living Area Source: PublicRecords
Sqft: 2252
Tax Info
Unit Info
Utilities / Hvac
Heating: Central, Electric, ForcedAir, Propane
Cooling: CentralAir
Electric On Property: No
Cooling: Yes
Utilities Available: ElectricityAvailable, PhoneAvailable, SewerAvailable, UndergroundUtilities, WaterAvailable
Heating: Yes
Water Source: Public
Waterfront / Water
Waterfront: Yes
Waterfront Features: Pond
Directions
From Georgetown Rd Enter Sandpiper Bay Golf and Country Club Go to Stop sign turn right. Go to Stop sign and turn right house is on left 7480 Prestwick CourtCourtesy of Donovan Realty, Llc.
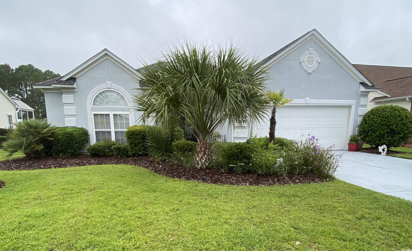
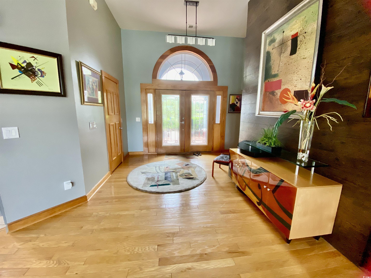
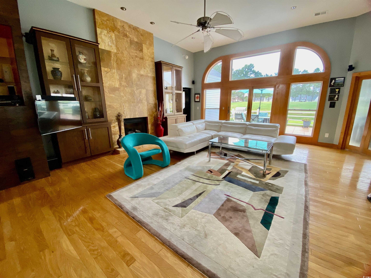
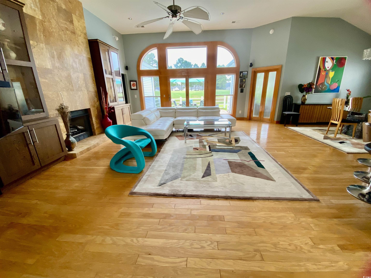
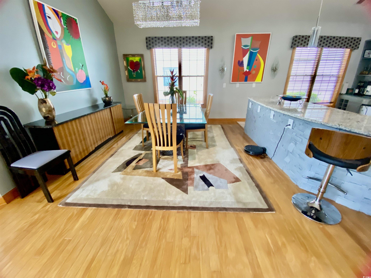
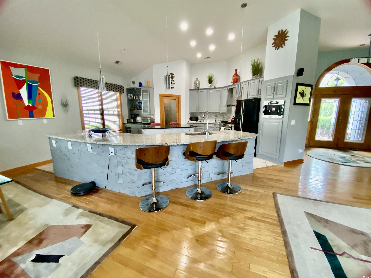
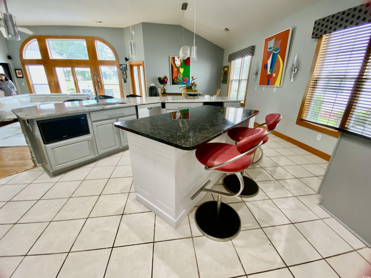
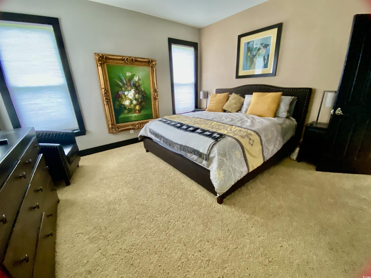
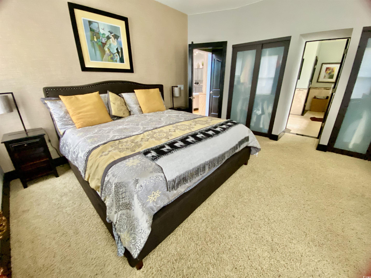
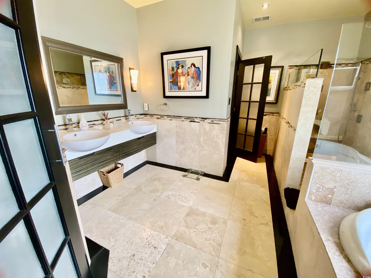
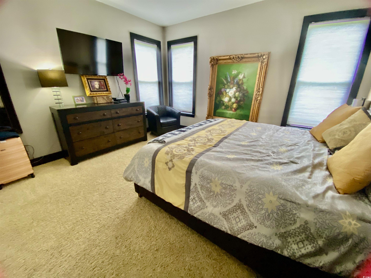
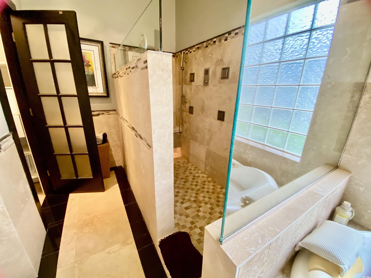
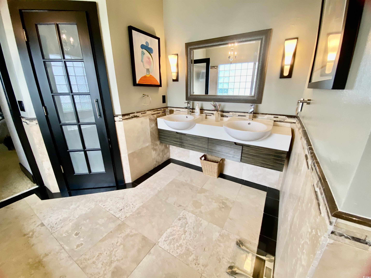
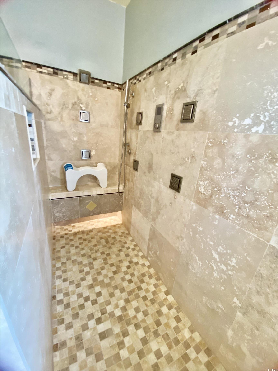
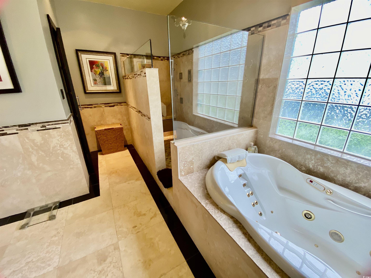
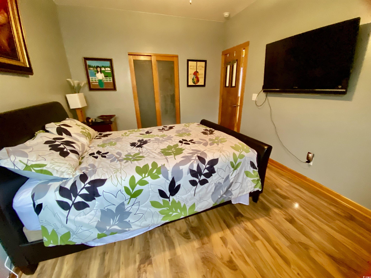
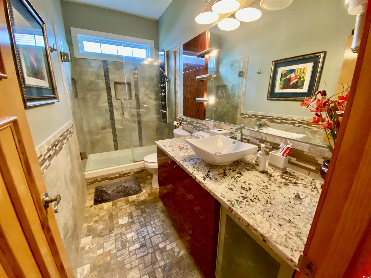
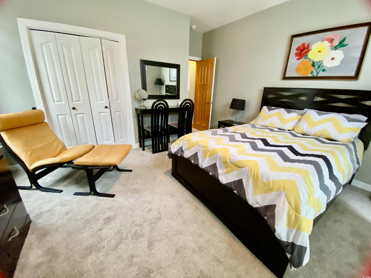
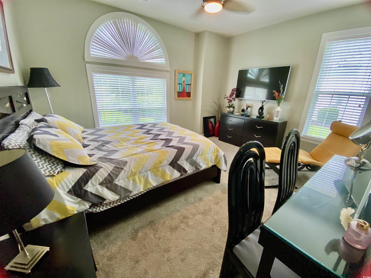
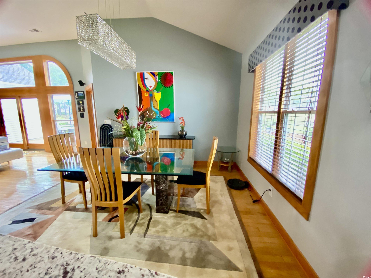
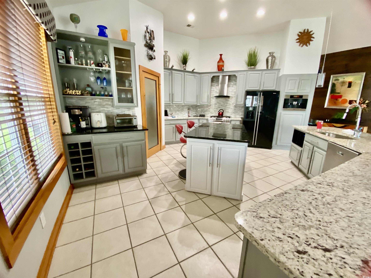
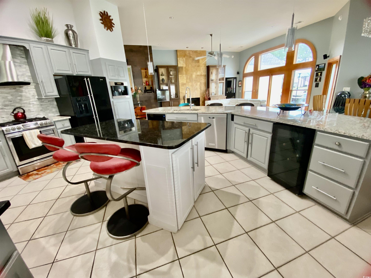
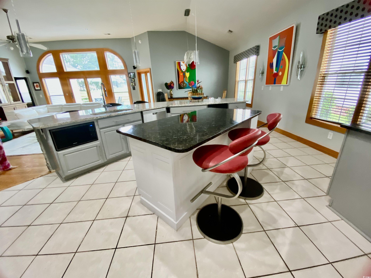
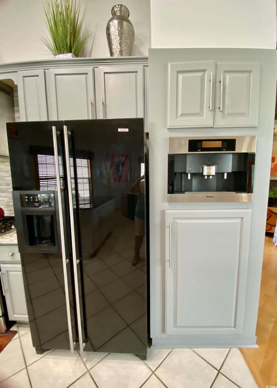
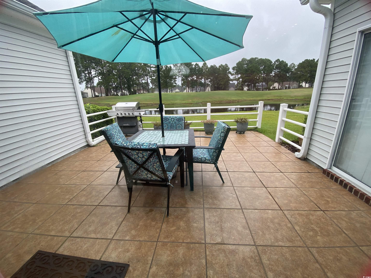
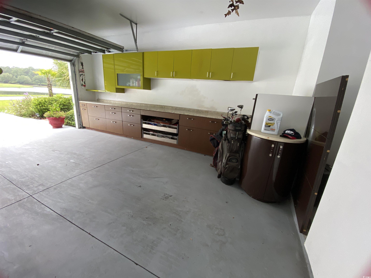
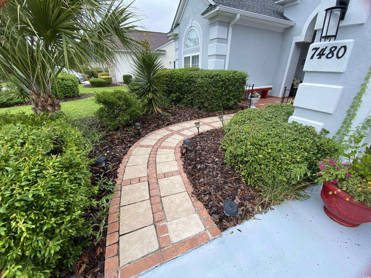
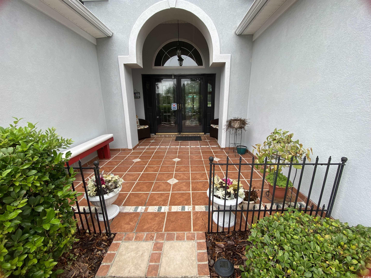
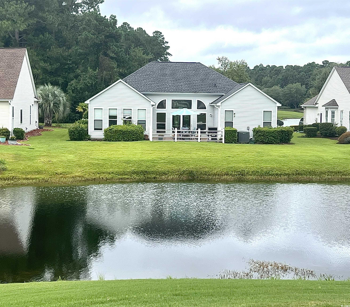
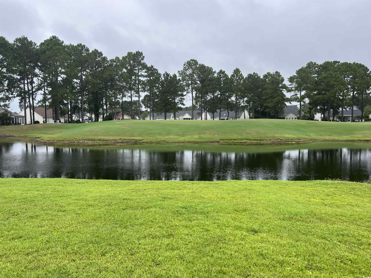
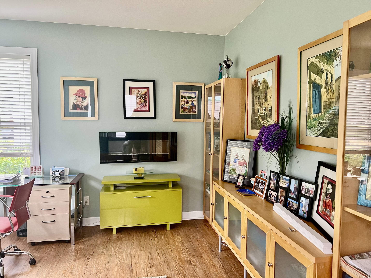
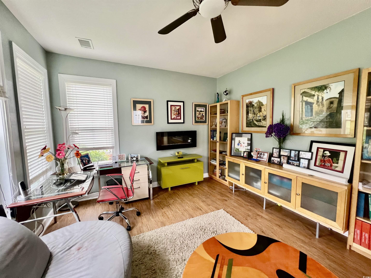
 Provided courtesy of © Copyright 2025 Coastal Carolinas Multiple Listing Service, Inc.®. Information Deemed Reliable but Not Guaranteed. © Copyright 2025 Coastal Carolinas Multiple Listing Service, Inc.® MLS. All rights reserved. Information is provided exclusively for consumers’ personal, non-commercial use, that it may not be used for any purpose other than to identify prospective properties consumers may be interested in purchasing.
Images related to data from the MLS is the sole property of the MLS and not the responsibility of the owner of this website. MLS IDX data last updated on 08-10-2025 8:49 AM EST.
Any images related to data from the MLS is the sole property of the MLS and not the responsibility of the owner of this website.
Provided courtesy of © Copyright 2025 Coastal Carolinas Multiple Listing Service, Inc.®. Information Deemed Reliable but Not Guaranteed. © Copyright 2025 Coastal Carolinas Multiple Listing Service, Inc.® MLS. All rights reserved. Information is provided exclusively for consumers’ personal, non-commercial use, that it may not be used for any purpose other than to identify prospective properties consumers may be interested in purchasing.
Images related to data from the MLS is the sole property of the MLS and not the responsibility of the owner of this website. MLS IDX data last updated on 08-10-2025 8:49 AM EST.
Any images related to data from the MLS is the sole property of the MLS and not the responsibility of the owner of this website.