Viewing Listing MLS# 2519396
Myrtle Beach, SC 29579
- 3Beds
- 3Full Baths
- N/AHalf Baths
- 1,782SqFt
- 2019Year Built
- 0.24Acres
- MLS# 2519396
- Residential
- Detached
- Active
- Approx Time on MarketN/A
- AreaMyrtle Beach Area--Carolina Forest
- CountyHorry
- Subdivision Turning Pines
Overview
Comfort, accessibility, and practical design come together in this 3-bedroom, 3-bathroom home in the desirable Turning Pines community. Built to deliver ease, comfort, and accessibility for all stages of life, this single-level property checks all the boxes. Built with accessibility in mind, the home includes two spacious bedroom suites, one with a roll-in shower, another with a small-step shower, and a third bathroom with a tub/shower combo. Wider doorways and step-free access throughout make movement easy, and a concrete ramp in the garage blends seamlessly with the floor for smooth entry without stairs. These features are ideal for those using mobility aids, planning for the future, or caring for multi-generational needs. Inside, youll find vaulted ceilings in the main living area, a tray ceiling in the primary bedroom, and ceiling fans in all bedrooms for year-round comfort. The kitchen offers granite countertops, stainless steel appliances, and opens to a generous living areaperfect for both relaxing and entertaining. Outdoor living is just as appealing with a screened-in back porch with a mounted TV, plus an adjacent patio slab for grilling or dining al fresco. The backyard is bordered by trees for privacy and includes a French drain system. Additional highlights include a garage screen door system, a generator, water views from the front, and a low HOA! Located just minutes from the beach, shopping, dining, and medical care, this home offers a rare combination of accessibility, comfort, and convenience in a peaceful coastal setting. Schedule your private showing today to see what makes this home in Turning Pines truly special.
Agriculture / Farm
Grazing Permits Blm: ,No,
Horse: No
Grazing Permits Forest Service: ,No,
Grazing Permits Private: ,No,
Irrigation Water Rights: ,No,
Farm Credit Service Incl: ,No,
Other Equipment: Generator
Crops Included: ,No,
Association Fees / Info
Hoa Frequency: Monthly
Hoa Fees: 50
Hoa: Yes
Hoa Includes: LegalAccounting
Community Features: LongTermRentalAllowed
Assoc Amenities: OwnerAllowedMotorcycle, PetRestrictions
Bathroom Info
Total Baths: 3.00
Fullbaths: 3
Bedroom Info
Beds: 3
Building Info
New Construction: No
Num Stories: 1
Levels: One
Year Built: 2019
Mobile Home Remains: ,No,
Zoning: GR
Style: Ranch
Construction Materials: BrickVeneer, VinylSiding, WoodFrame
Buyer Compensation
Exterior Features
Spa: No
Patio and Porch Features: RearPorch, Patio, Porch, Screened
Foundation: Slab
Exterior Features: HandicapAccessible, SprinklerIrrigation, Porch, Patio
Financial
Lease Renewal Option: ,No,
Garage / Parking
Parking Capacity: 4
Garage: Yes
Carport: No
Parking Type: Attached, Garage, TwoCarGarage, GarageDoorOpener
Open Parking: No
Attached Garage: Yes
Garage Spaces: 2
Green / Env Info
Interior Features
Floor Cover: Tile, Wood
Door Features: StormDoors
Fireplace: No
Laundry Features: WasherHookup
Furnished: Unfurnished
Interior Features: HandicapAccess, SplitBedrooms, BreakfastBar, BedroomOnMainLevel, EntranceFoyer, StainlessSteelAppliances, SolidSurfaceCounters
Appliances: Dishwasher, Disposal, Microwave, Range, Refrigerator, Dryer, Washer
Lot Info
Lease Considered: ,No,
Lease Assignable: ,No,
Acres: 0.24
Land Lease: No
Lot Description: Rectangular, RectangularLot
Misc
Pool Private: No
Pets Allowed: OwnerOnly, Yes
Offer Compensation
Other School Info
Property Info
County: Horry
View: No
Senior Community: No
Stipulation of Sale: None
Habitable Residence: ,No,
View: Lake
Property Sub Type Additional: Detached
Property Attached: No
Security Features: SecuritySystem, SmokeDetectors
Disclosures: CovenantsRestrictionsDisclosure
Rent Control: No
Construction: Resale
Room Info
Basement: ,No,
Sold Info
Sqft Info
Building Sqft: 2412
Living Area Source: PublicRecords
Sqft: 1782
Tax Info
Unit Info
Utilities / Hvac
Heating: Central, Electric
Cooling: CentralAir
Electric On Property: No
Cooling: Yes
Utilities Available: CableAvailable, ElectricityAvailable, PhoneAvailable, SewerAvailable, WaterAvailable
Heating: Yes
Water Source: Public
Waterfront / Water
Waterfront: No
Directions
From the Myrtle Beach area, head northwest on US-501 toward Conway. After approximately 7 miles, take the exit for SC-31 North toward North Myrtle Beach. Merge onto SC-31 and continue for about 3 miles, then take the exit for International Drive. Turn right onto International Drive and follow it for about 2.5 miles. At the light, turn left onto SC-90 West. Continue for about 1 mile, then turn right onto East Cox Ferry Road. After about a mile, turn right into Turning Pines Loop. Follow the loop around, and 264 Turning Pines Loop will be on your right.Courtesy of Cb Sea Coast Advantage Cf - Office: 843-903-4400
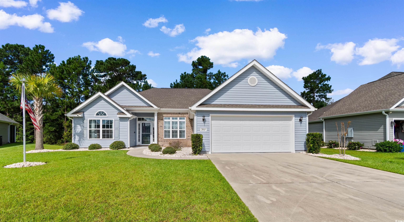
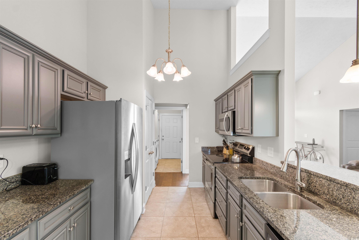
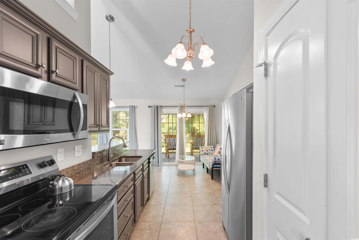
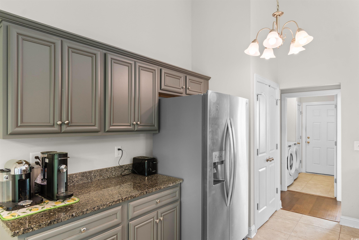
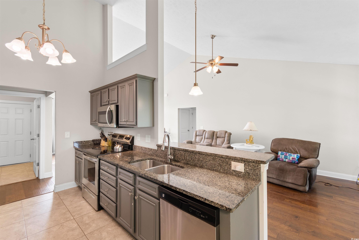
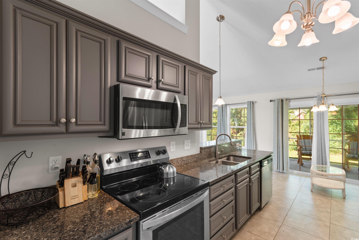
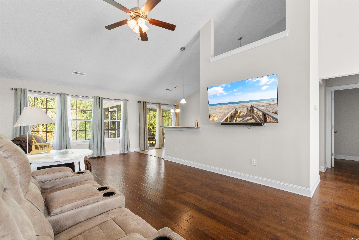
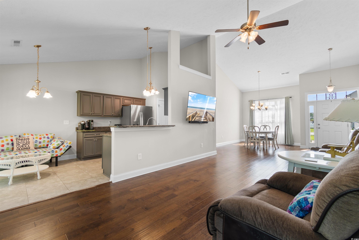
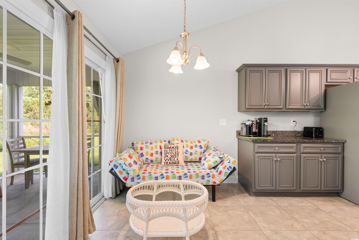
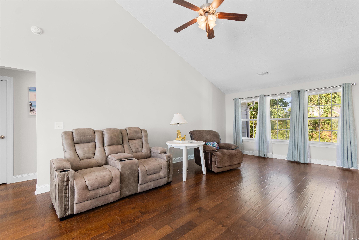
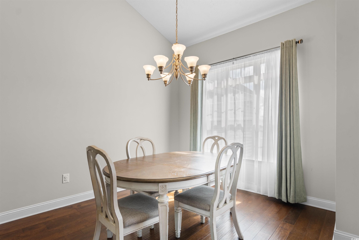
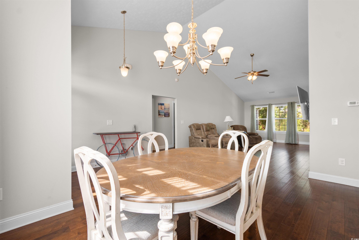
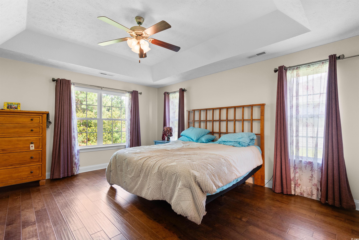

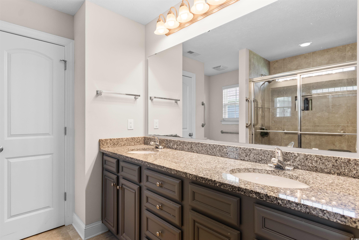
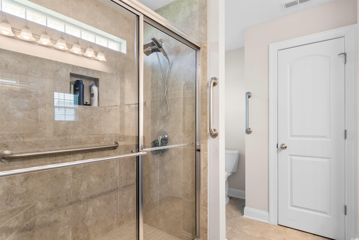
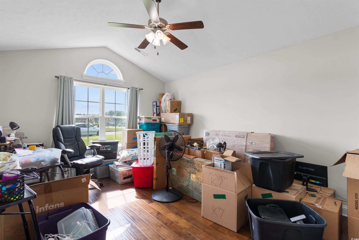
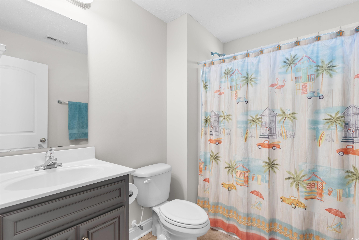
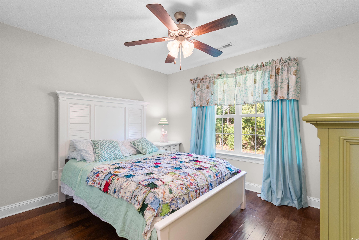
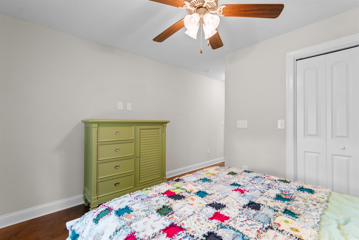
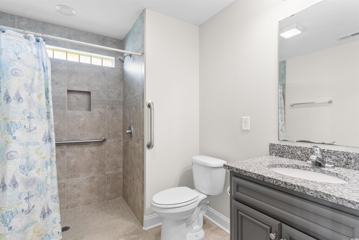
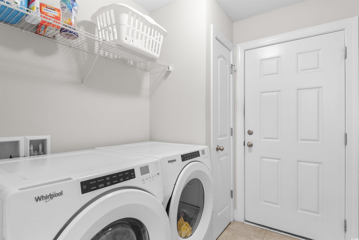
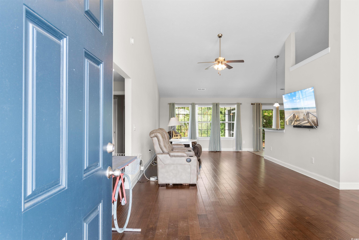
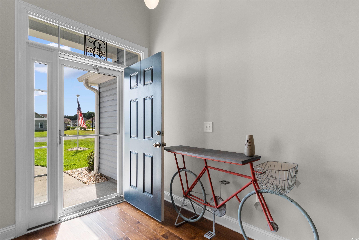
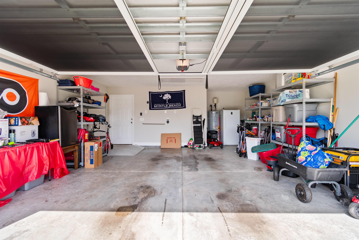
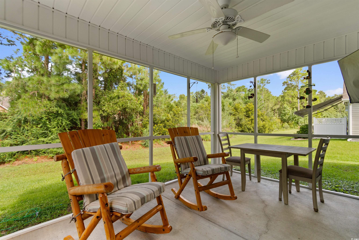
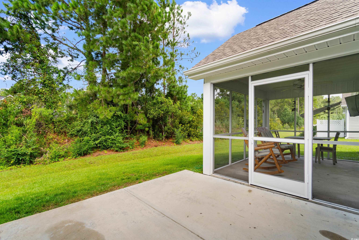
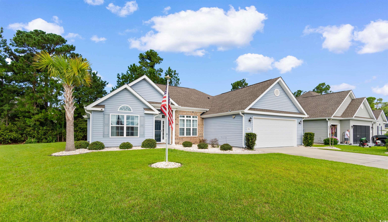
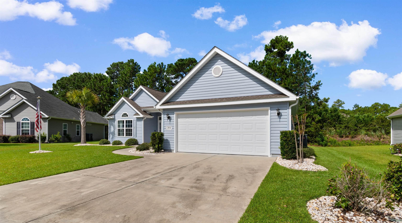
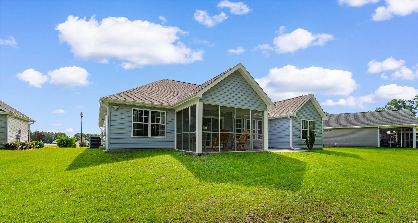
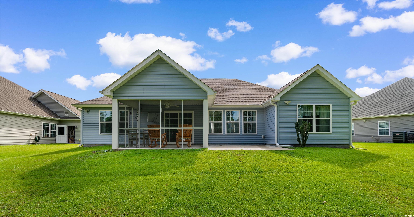
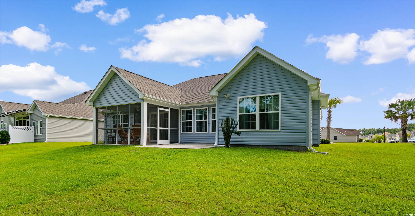
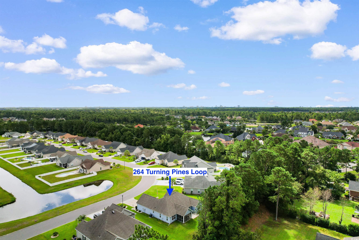
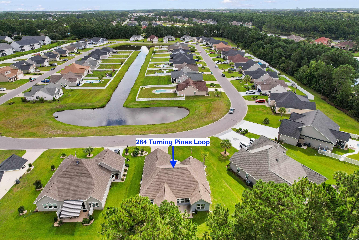
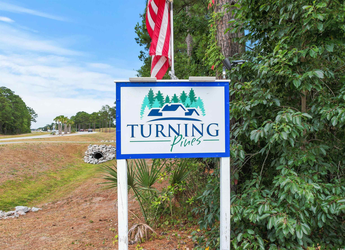
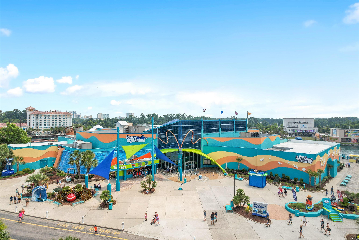
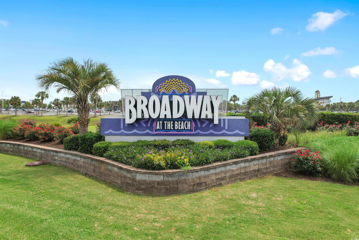
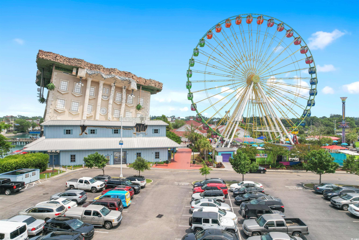
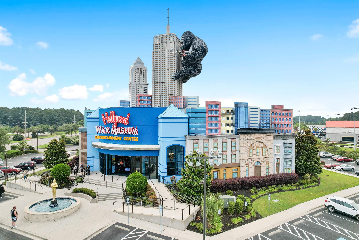
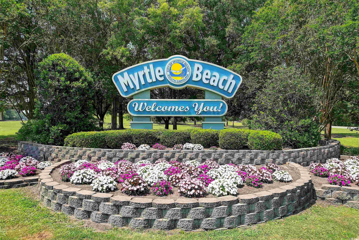
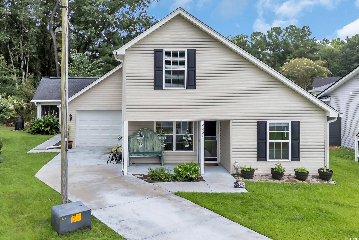
 MLS# 2519368
MLS# 2519368 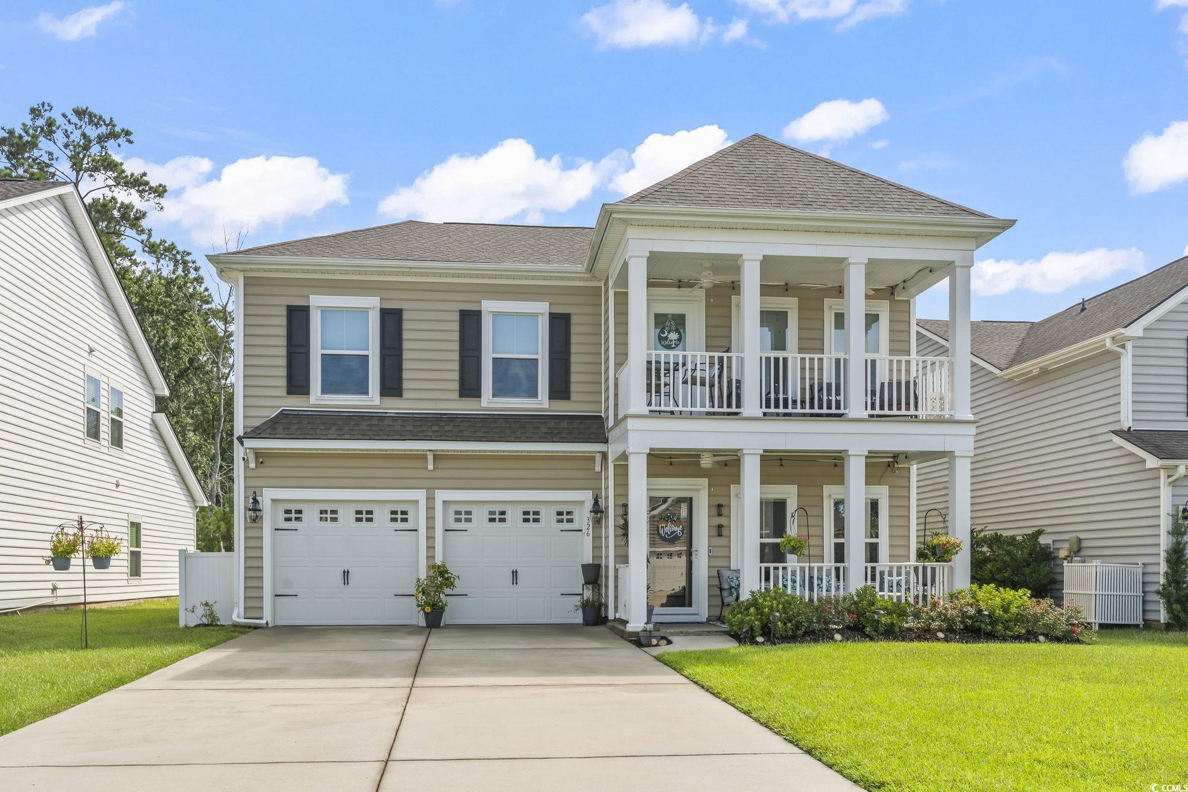
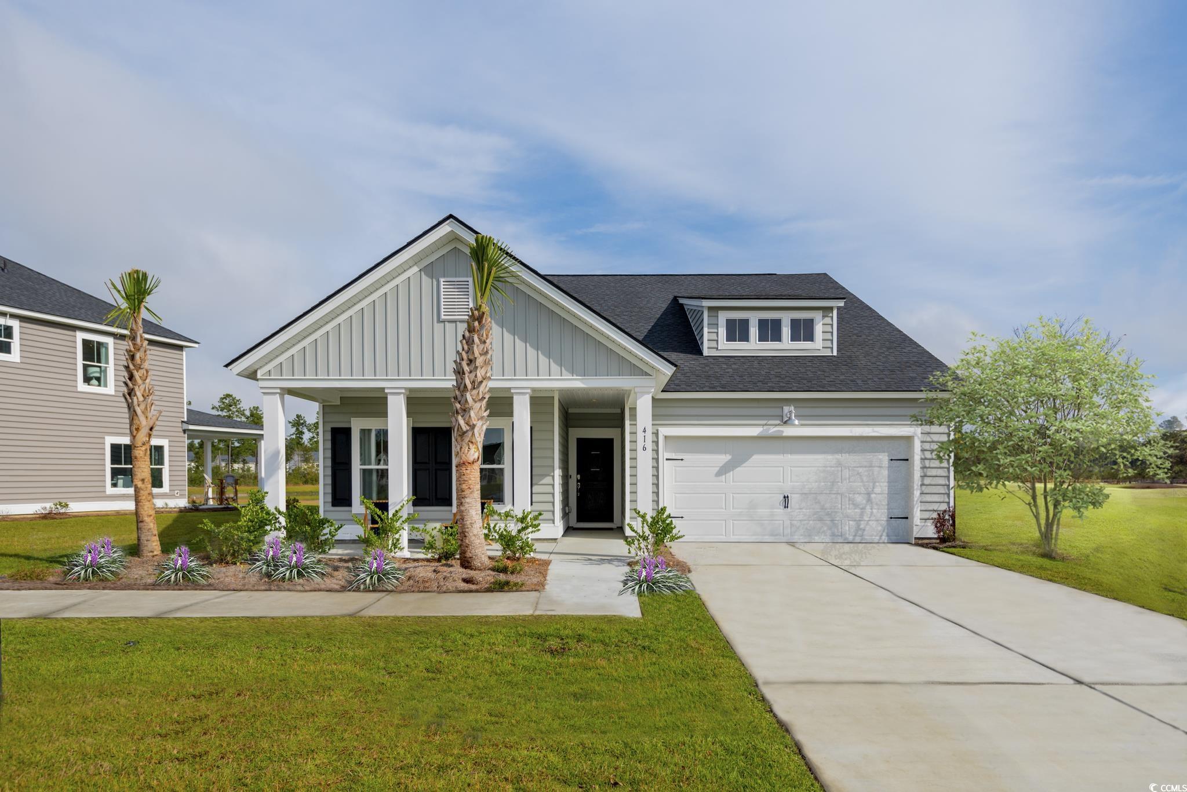
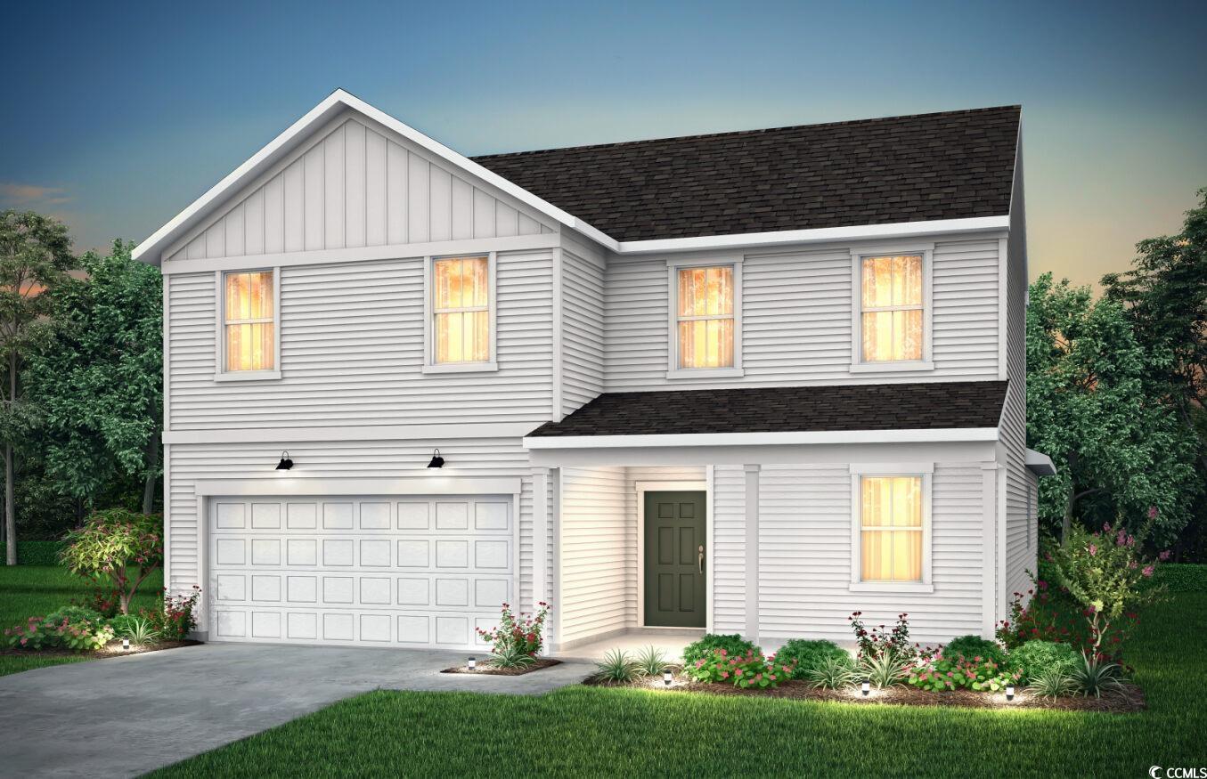
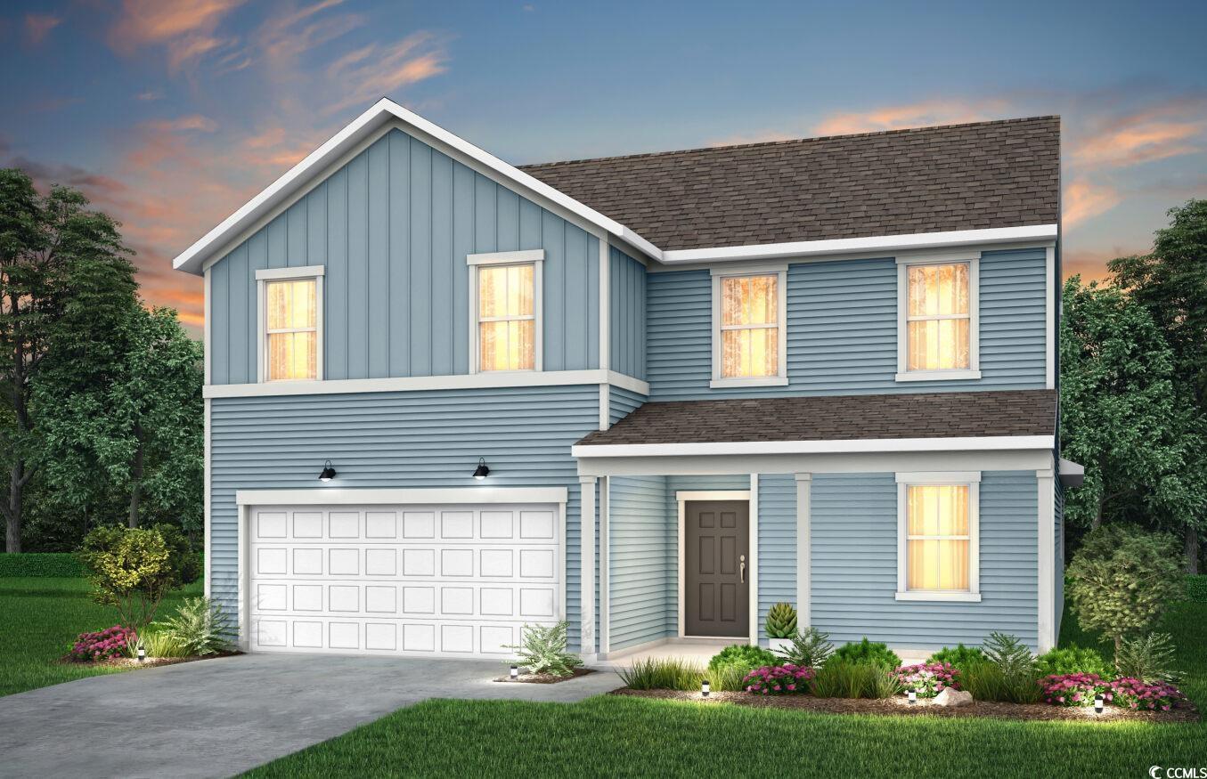
 Provided courtesy of © Copyright 2025 Coastal Carolinas Multiple Listing Service, Inc.®. Information Deemed Reliable but Not Guaranteed. © Copyright 2025 Coastal Carolinas Multiple Listing Service, Inc.® MLS. All rights reserved. Information is provided exclusively for consumers’ personal, non-commercial use, that it may not be used for any purpose other than to identify prospective properties consumers may be interested in purchasing.
Images related to data from the MLS is the sole property of the MLS and not the responsibility of the owner of this website. MLS IDX data last updated on 08-09-2025 1:00 PM EST.
Any images related to data from the MLS is the sole property of the MLS and not the responsibility of the owner of this website.
Provided courtesy of © Copyright 2025 Coastal Carolinas Multiple Listing Service, Inc.®. Information Deemed Reliable but Not Guaranteed. © Copyright 2025 Coastal Carolinas Multiple Listing Service, Inc.® MLS. All rights reserved. Information is provided exclusively for consumers’ personal, non-commercial use, that it may not be used for any purpose other than to identify prospective properties consumers may be interested in purchasing.
Images related to data from the MLS is the sole property of the MLS and not the responsibility of the owner of this website. MLS IDX data last updated on 08-09-2025 1:00 PM EST.
Any images related to data from the MLS is the sole property of the MLS and not the responsibility of the owner of this website.