Viewing Listing MLS# 2518898
Myrtle Beach, SC 29579
- 3Beds
- 2Full Baths
- N/AHalf Baths
- 1,426SqFt
- 2024Year Built
- 0.17Acres
- MLS# 2518898
- Residential
- Detached
- Active
- Approx Time on MarketN/A
- AreaMyrtle Beach Area--Carolina Forest
- CountyHorry
- Subdivision Merrill Villas
Overview
Beautiful Callaway Model in Merrill Villas - Water View Lot! Welcome to this stunning ranch-style home, perfectly situated on a private water lot in the desirable Merrill Villas community. This thoughtfully designed one-story, split-bedroom floor plan offers 3 bedrooms and 2 full bathrooms, combining comfort and style in a highly functional layout. At the front of the home, youll find two equally sized guest bedrooms that share a full bathroom conveniently located off the main hallway. The open-concept kitchen boasts upgraded gray cabinetry, a sleek gray tile backsplash, quartz countertops, and an upgraded gas rangeideal for any home chef. A large center island seamlessly connects the kitchen to the spacious great room and eat-in dining area, all enhanced by soaring 12-foot vaulted ceilings that fill the space with natural light and airiness. Step outside through the gathering area to a covered rear porch with an additional 12 x 8 uncovered patio extensionperfect for entertaining or simply enjoying the tranquil water views. The private primary suite is located just off the great room and features a generous walk-in closet, double-sink vanity with quartz counters, and a luxurious 5-foot tiled shower with a glass enclosure. Additional highlights include a laundry room just off the primary bedroom and a 1.5-car garage with a finished epoxy floor. Throughout the main living areas, youll enjoy low-maintenance luxury vinyl plank flooring, while the bedrooms are carpeted for comfort and the bathrooms are finished with stylish tile. Merrill Villas is ideally located in the heart of Carolina Forest, placing you minutes from shopping, dining, top-rated golf courses, the Myrtle Beach International Airport, and best of alljust under five miles to the beach!
Agriculture / Farm
Grazing Permits Blm: ,No,
Horse: No
Grazing Permits Forest Service: ,No,
Grazing Permits Private: ,No,
Irrigation Water Rights: ,No,
Farm Credit Service Incl: ,No,
Crops Included: ,No,
Association Fees / Info
Hoa Frequency: Monthly
Hoa Fees: 70
Hoa: Yes
Hoa Includes: Pools, Trash
Community Features: Clubhouse, GolfCartsOk, RecreationArea, LongTermRentalAllowed, Pool
Assoc Amenities: Clubhouse, OwnerAllowedGolfCart, OwnerAllowedMotorcycle, PetRestrictions, TenantAllowedGolfCart, TenantAllowedMotorcycle
Bathroom Info
Total Baths: 2.00
Fullbaths: 2
Bedroom Info
Beds: 3
Building Info
New Construction: No
Num Stories: 1
Levels: One
Year Built: 2024
Mobile Home Remains: ,No,
Zoning: PUD
Style: Ranch
Construction Materials: VinylSiding
Builders Name: Mungo Homes
Builder Model: Callaway
Buyer Compensation
Exterior Features
Spa: No
Patio and Porch Features: RearPorch, FrontPorch, Patio
Pool Features: Community, OutdoorPool
Foundation: Slab
Exterior Features: SprinklerIrrigation, Porch, Patio
Financial
Lease Renewal Option: ,No,
Garage / Parking
Parking Capacity: 3
Garage: Yes
Carport: No
Parking Type: Attached, Garage, OneSpace, GarageDoorOpener
Open Parking: No
Attached Garage: No
Garage Spaces: 1
Green / Env Info
Green Energy Efficient: Doors, Windows
Interior Features
Floor Cover: Carpet, LuxuryVinyl, LuxuryVinylPlank, Tile
Door Features: InsulatedDoors
Fireplace: No
Furnished: Unfurnished
Interior Features: Attic, PullDownAtticStairs, PermanentAtticStairs, BreakfastBar, BedroomOnMainLevel, EntranceFoyer, KitchenIsland, StainlessSteelAppliances, SolidSurfaceCounters
Appliances: Dishwasher, Disposal, Microwave, Range, Refrigerator, Dryer, Washer
Lot Info
Lease Considered: ,No,
Lease Assignable: ,No,
Acres: 0.17
Land Lease: No
Lot Description: LakeFront, OutsideCityLimits, PondOnLot, Rectangular, RectangularLot
Misc
Pool Private: No
Pets Allowed: OwnerOnly, Yes
Offer Compensation
Other School Info
Property Info
County: Horry
View: No
Senior Community: No
Stipulation of Sale: None
Habitable Residence: ,No,
View: Lake
Property Sub Type Additional: Detached
Property Attached: No
Security Features: SmokeDetectors
Disclosures: CovenantsRestrictionsDisclosure,SellerDisclosure
Rent Control: No
Construction: Resale
Room Info
Basement: ,No,
Sold Info
Sqft Info
Building Sqft: 1770
Living Area Source: Builder
Sqft: 1426
Tax Info
Unit Info
Utilities / Hvac
Heating: Central, Electric, Gas
Cooling: CentralAir
Electric On Property: No
Cooling: Yes
Utilities Available: CableAvailable, ElectricityAvailable, NaturalGasAvailable, SewerAvailable, UndergroundUtilities, WaterAvailable
Heating: Yes
Water Source: Public
Waterfront / Water
Waterfront: Yes
Waterfront Features: Pond
Directions
From Robert M Grissom Pkwy, turn right onto Highway 501. Take ramp toward Dick Scobee Rd. Turn right onto Dick Scobee Rd. Continue on Bella Vita Blvd. Turn left onto Villena Dr. Turn right onto Asiago Dr. Turn left onto Agostino Dr. 1011 Agostino Dr is ahead on the left.Courtesy of Jerry Pinkas R E Experts - Office: 843-839-9870
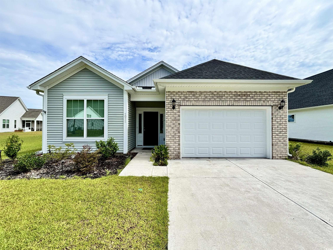
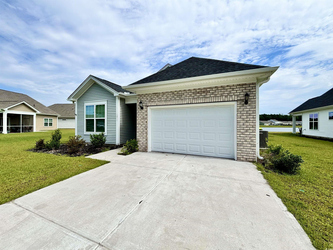
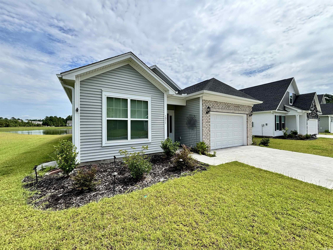
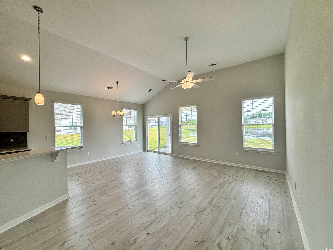
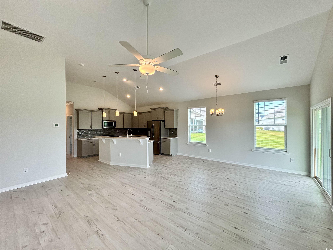
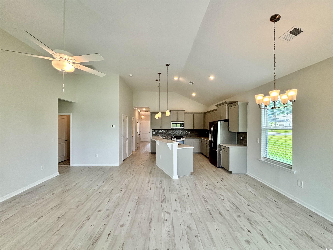
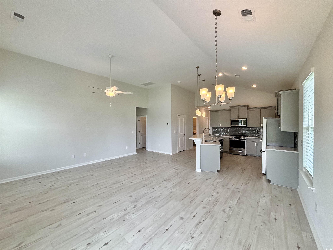
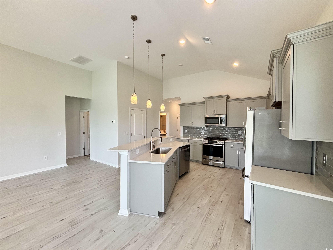
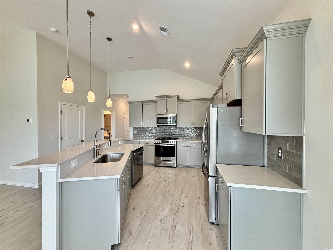
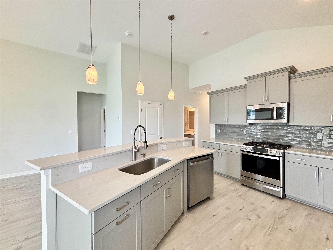
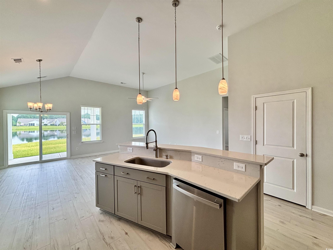
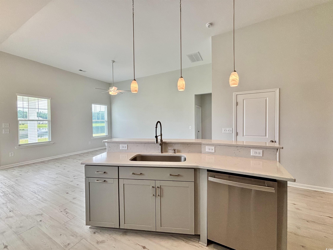
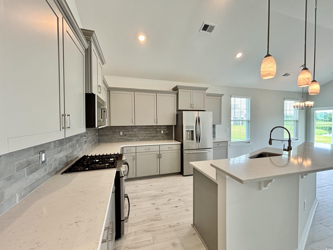
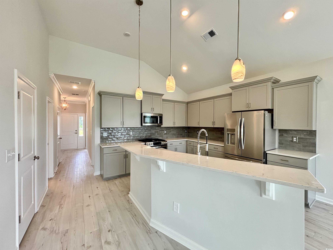
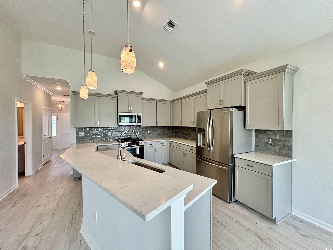
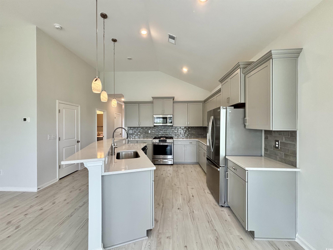
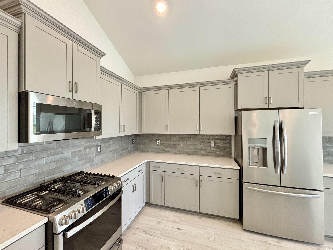
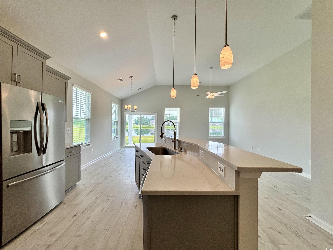
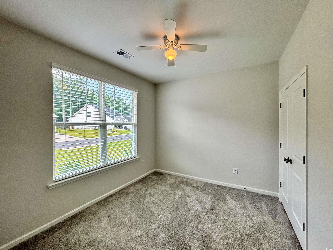
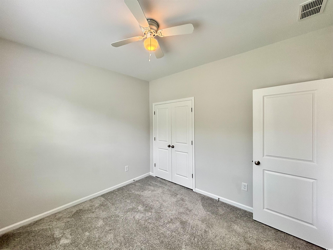
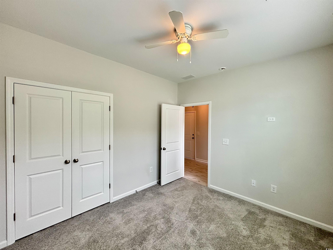
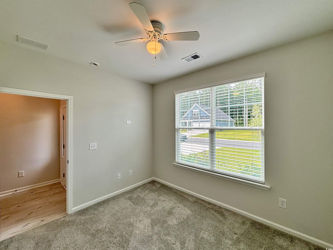
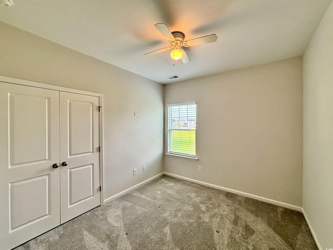
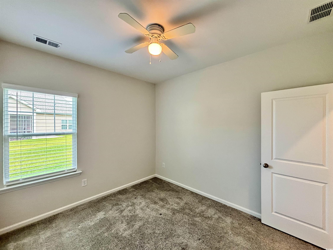
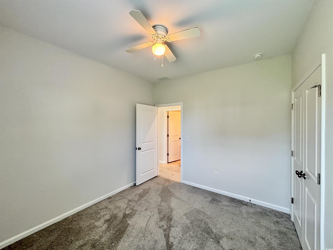
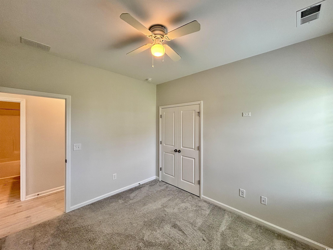
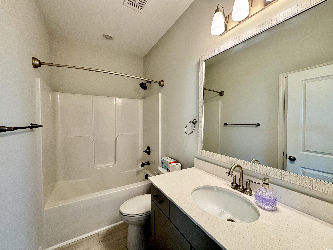
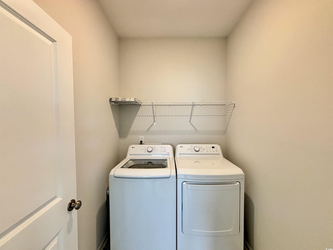
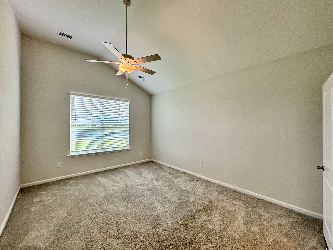
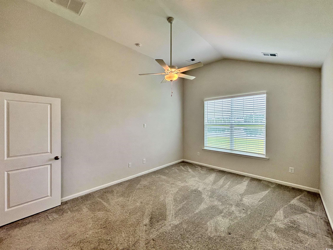
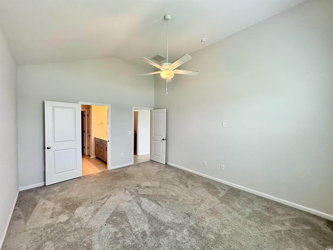
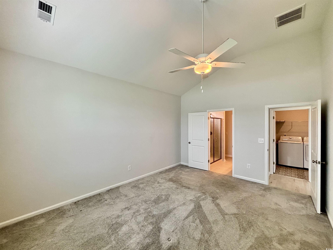
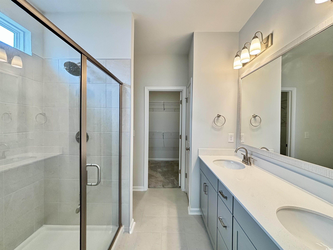
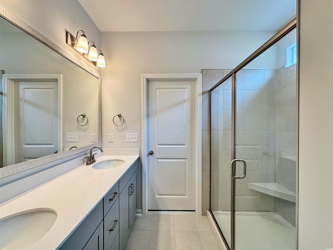
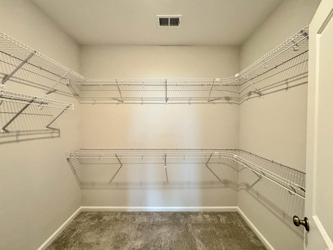
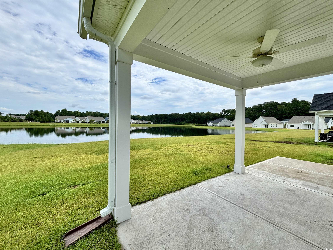
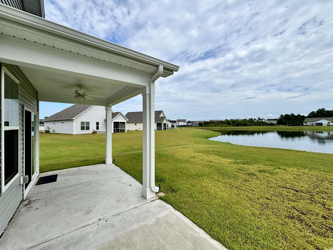
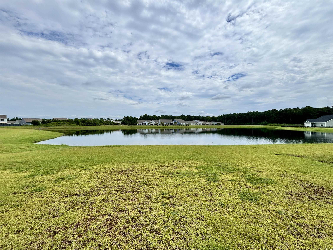
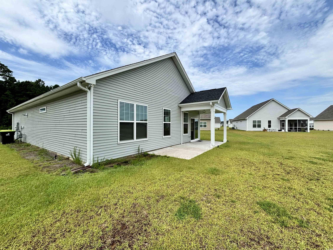
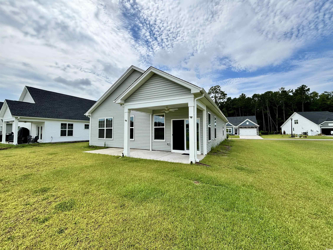
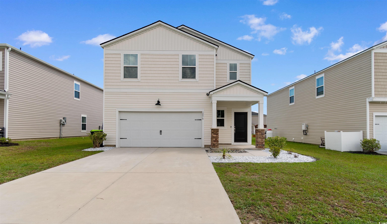
 MLS# 2518893
MLS# 2518893 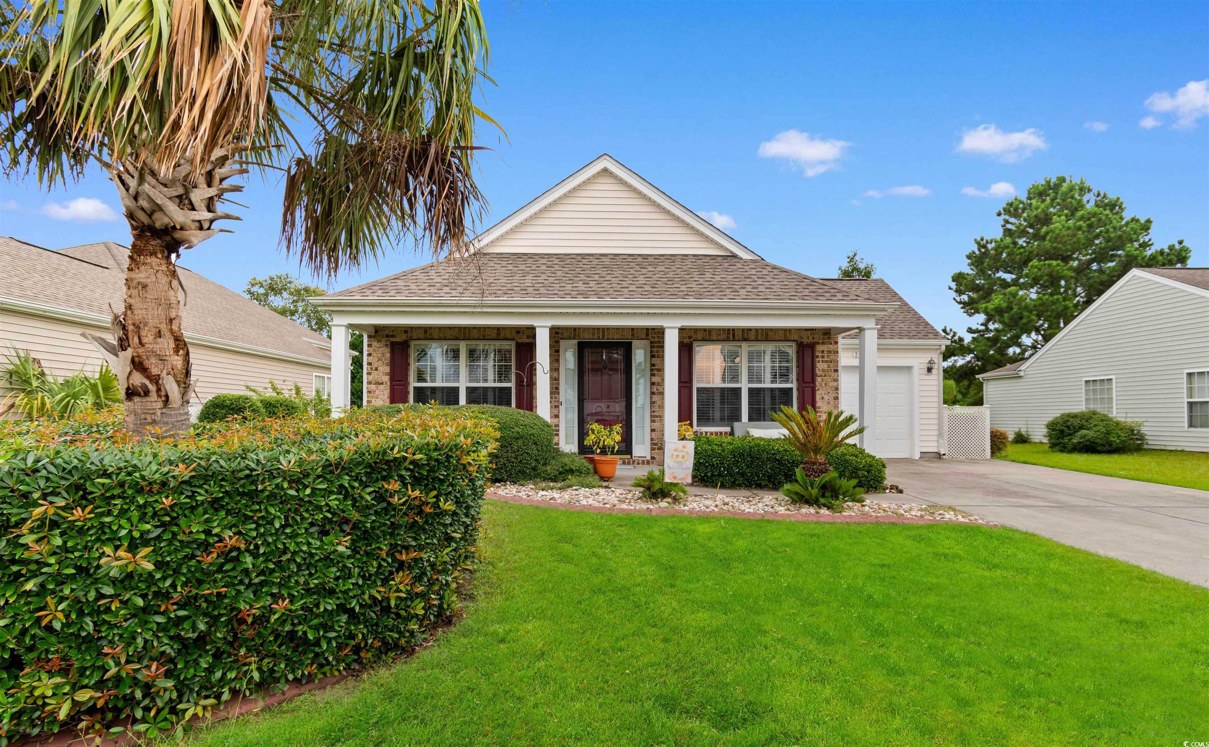
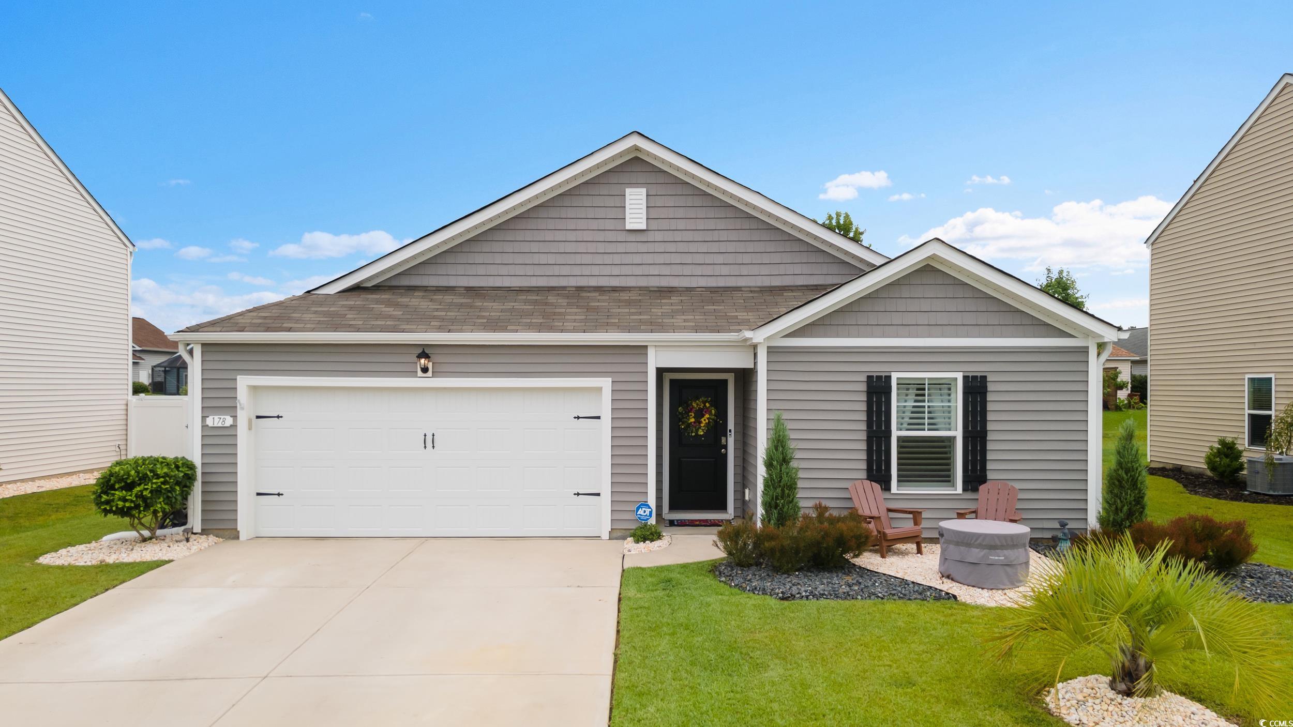
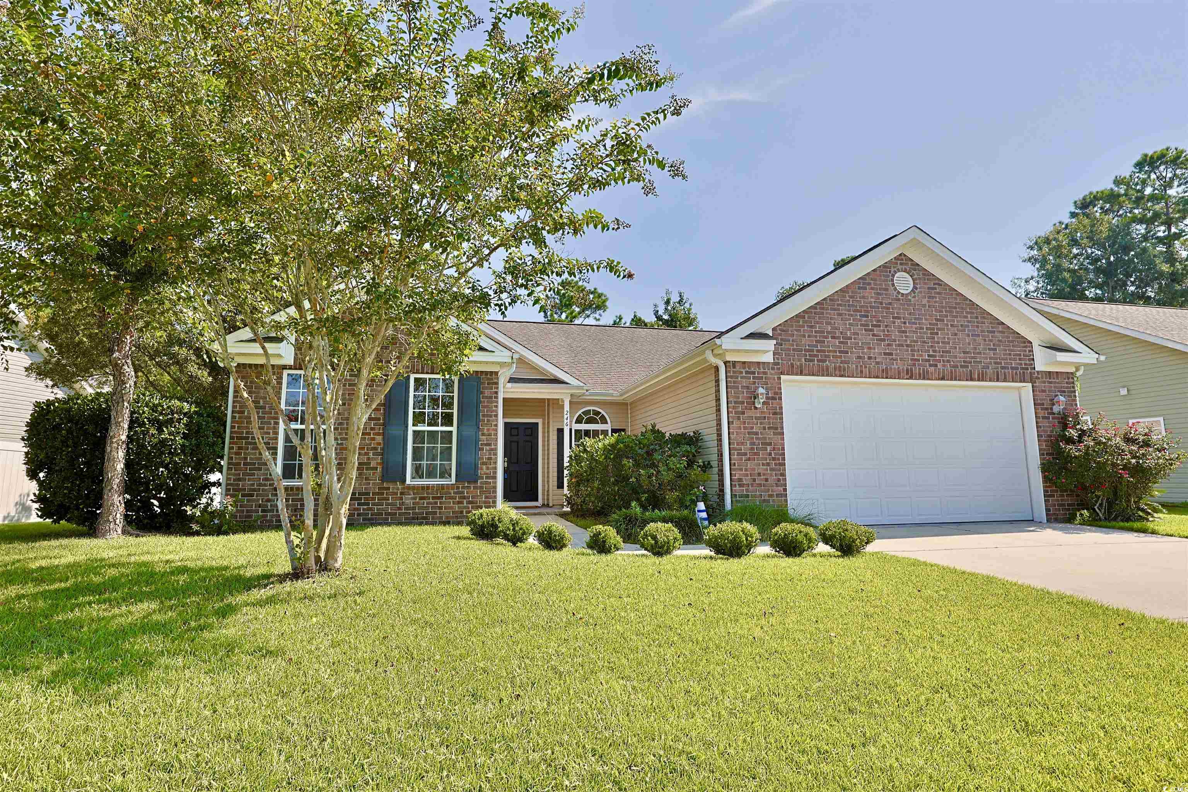
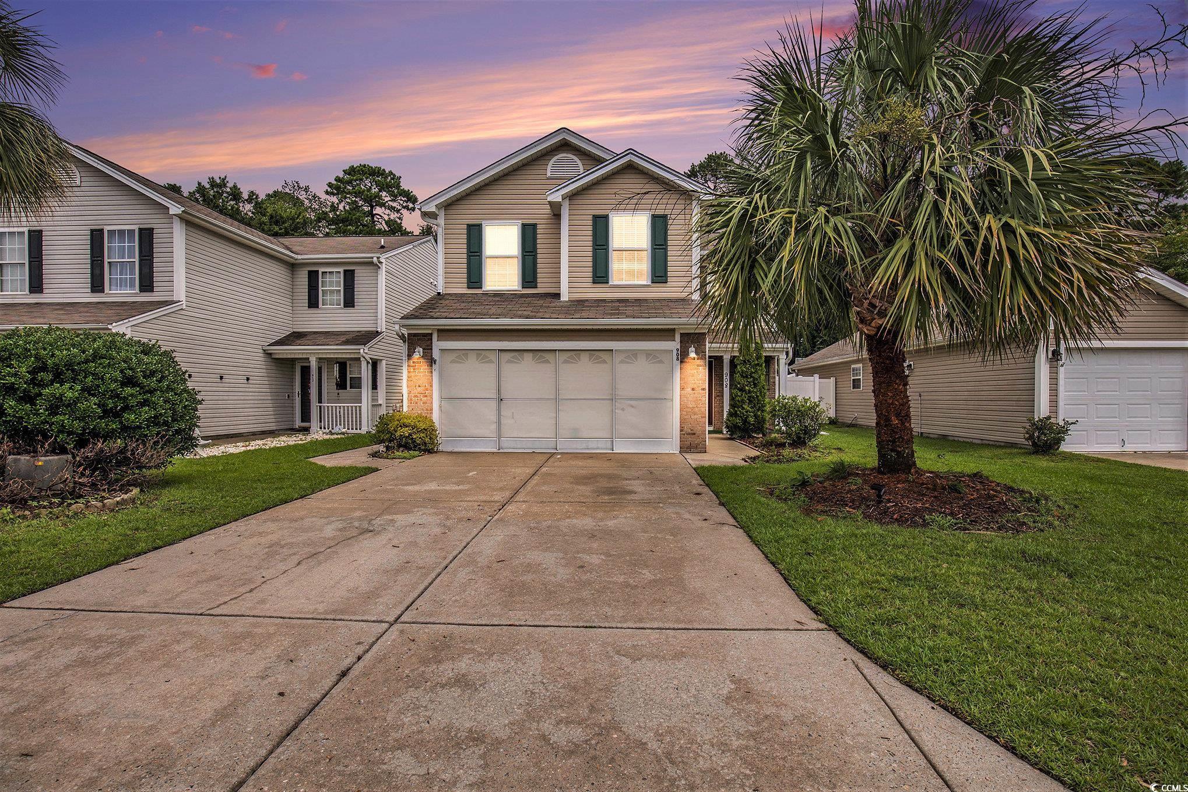
 Provided courtesy of © Copyright 2025 Coastal Carolinas Multiple Listing Service, Inc.®. Information Deemed Reliable but Not Guaranteed. © Copyright 2025 Coastal Carolinas Multiple Listing Service, Inc.® MLS. All rights reserved. Information is provided exclusively for consumers’ personal, non-commercial use, that it may not be used for any purpose other than to identify prospective properties consumers may be interested in purchasing.
Images related to data from the MLS is the sole property of the MLS and not the responsibility of the owner of this website. MLS IDX data last updated on 08-04-2025 3:19 PM EST.
Any images related to data from the MLS is the sole property of the MLS and not the responsibility of the owner of this website.
Provided courtesy of © Copyright 2025 Coastal Carolinas Multiple Listing Service, Inc.®. Information Deemed Reliable but Not Guaranteed. © Copyright 2025 Coastal Carolinas Multiple Listing Service, Inc.® MLS. All rights reserved. Information is provided exclusively for consumers’ personal, non-commercial use, that it may not be used for any purpose other than to identify prospective properties consumers may be interested in purchasing.
Images related to data from the MLS is the sole property of the MLS and not the responsibility of the owner of this website. MLS IDX data last updated on 08-04-2025 3:19 PM EST.
Any images related to data from the MLS is the sole property of the MLS and not the responsibility of the owner of this website.