Viewing Listing MLS# 2518761
Murrells Inlet, SC 29576
- 3Beds
- 2Full Baths
- N/AHalf Baths
- 1,800SqFt
- 2014Year Built
- 0.41Acres
- MLS# 2518761
- Residential
- Detached
- Active
- Approx Time on Market1 day
- AreaMyrtle Beach Area--South of 544 & West of 17 Bypass M.i. Horry County
- CountyHorry
- Subdivision Oak Hampton
Overview
Welcome to Oak Hampton - a charming cottage community in the heart of the Prince Creek area of Murrells Inlet. This custom-built 3BR/2BA home with a large bonus room (optional 4th bedroom) is tucked away on a quiet cul-de-sac with an oversized private lot. Built by a popular local builder, it features Hardi Plank siding, a metal roof, and a paver driveway for timeless curb appeal. Inside, enjoy an open floor plan with vaulted ceilings, rounded corners, LVP flooring, and a cozy gas fireplace. The kitchen includes quartz countertops, tile backsplash, under-cabinet lighting, and upgraded appliances. The primary suite offers a tiled shower with frameless glass door, framed mirrors, and thoughtful finishes. Outdoor living spaces include a welcoming front porch, screened-in back porch with pull-down shades, multiple patios, and a covered pergola overlooking the spacious backyard. Additional features: whole-house generator, painted garage, walk-in attic storage, tankless water heater, irrigation system, and a gas stub-out on the patio for grilling. Golf cart accessible to nearby restaurants, golf, grocery, and moreonly 4.5 miles to the beach. A perfect blend of quality, charm, and location!
Agriculture / Farm
Grazing Permits Blm: ,No,
Horse: No
Grazing Permits Forest Service: ,No,
Grazing Permits Private: ,No,
Irrigation Water Rights: ,No,
Farm Credit Service Incl: ,No,
Crops Included: ,No,
Association Fees / Info
Hoa Frequency: Monthly
Hoa Fees: 66
Hoa: Yes
Hoa Includes: CommonAreas, Trash
Community Features: GolfCartsOk, LongTermRentalAllowed
Assoc Amenities: OwnerAllowedGolfCart, PetRestrictions
Bathroom Info
Total Baths: 2.00
Fullbaths: 2
Room Dimensions
Bedroom2: 11'10x 10'8
Bedroom3: 10'6x 11'6
DiningRoom: 10'6x 12'0
GreatRoom: 15'6x 18'8
Kitchen: 12x 10'6
PrimaryBedroom: 13'6x 15'0
Room Level
Bedroom2: First
Bedroom3: First
PrimaryBedroom: First
Room Features
DiningRoom: KitchenDiningCombo
FamilyRoom: CeilingFans, PanelingWainscoting, VaultedCeilings
Kitchen: SolidSurfaceCounters
LivingRoom: Fireplace, VaultedCeilings
Other: BedroomOnMainLevel, UtilityRoom
Bedroom Info
Beds: 3
Building Info
New Construction: No
Num Stories: 1
Levels: One
Year Built: 2014
Mobile Home Remains: ,No,
Zoning: Res
Style: Ranch
Construction Materials: HardiplankType
Buyer Compensation
Exterior Features
Spa: No
Patio and Porch Features: RearPorch, FrontPorch, Patio, Porch, Screened
Foundation: Slab
Exterior Features: SprinklerIrrigation, Porch, Patio
Financial
Lease Renewal Option: ,No,
Garage / Parking
Parking Capacity: 6
Garage: Yes
Carport: No
Parking Type: Attached, Garage, TwoCarGarage
Open Parking: No
Attached Garage: Yes
Garage Spaces: 2
Green / Env Info
Interior Features
Floor Cover: LuxuryVinyl, LuxuryVinylPlank
Fireplace: Yes
Laundry Features: WasherHookup
Furnished: Unfurnished
Interior Features: Fireplace, BedroomOnMainLevel, SolidSurfaceCounters
Appliances: Dishwasher, Disposal, Microwave, Range
Lot Info
Lease Considered: ,No,
Lease Assignable: ,No,
Acres: 0.41
Land Lease: No
Lot Description: CulDeSac, OutsideCityLimits
Misc
Pool Private: No
Pets Allowed: OwnerOnly, Yes
Offer Compensation
Other School Info
Property Info
County: Horry
View: No
Senior Community: No
Stipulation of Sale: None
Habitable Residence: ,No,
Property Sub Type Additional: Detached
Property Attached: No
Security Features: SmokeDetectors
Disclosures: CovenantsRestrictionsDisclosure,SellerDisclosure
Rent Control: No
Construction: Resale
Room Info
Basement: ,No,
Sold Info
Sqft Info
Building Sqft: 2220
Living Area Source: Estimated
Sqft: 1800
Tax Info
Unit Info
Utilities / Hvac
Heating: Central, Electric, ForcedAir, Gas
Cooling: CentralAir
Electric On Property: No
Cooling: Yes
Utilities Available: CableAvailable, ElectricityAvailable, NaturalGasAvailable, PhoneAvailable, SewerAvailable, UndergroundUtilities, WaterAvailable
Heating: Yes
Water Source: Public
Waterfront / Water
Waterfront: No
Schools
Elem: Saint James Elementary School
Middle: Saint James Middle School
High: Saint James High School
Directions
From Hwy 707, turn onto Oak Hampton Dr. Take the third right onto Waties Dr, then turn left onto Percival Ct. The house will be straight ahead.Courtesy of Living South Realty
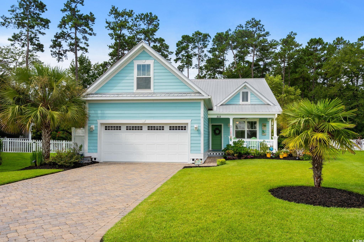
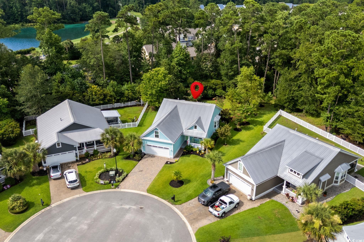
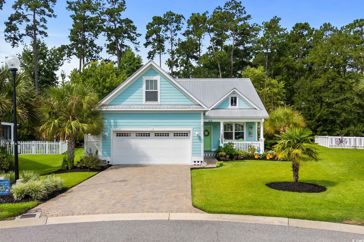
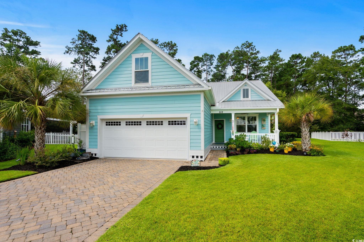
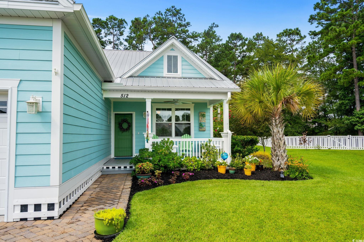
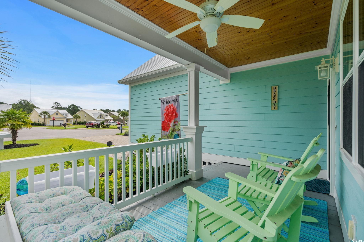
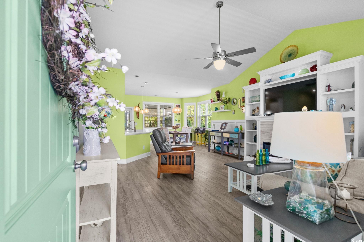
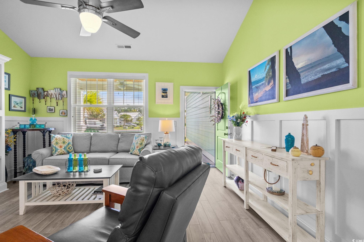
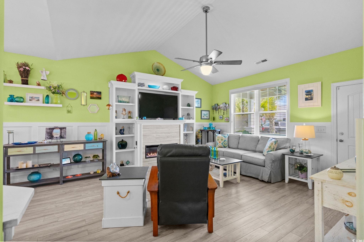
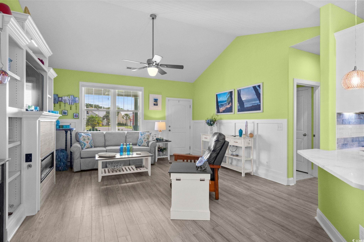
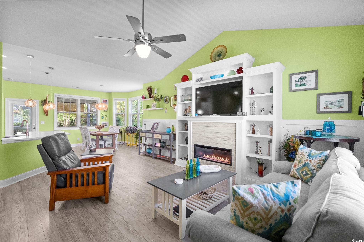
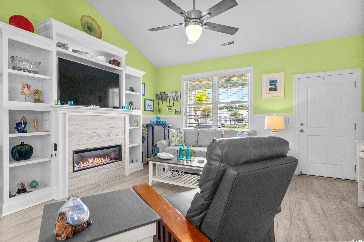
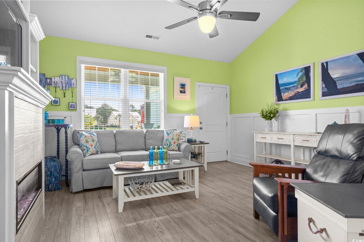
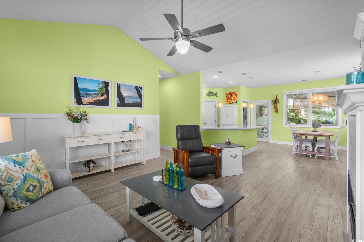
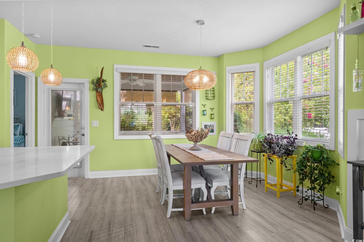
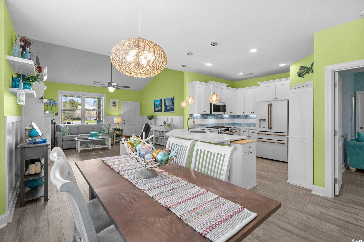
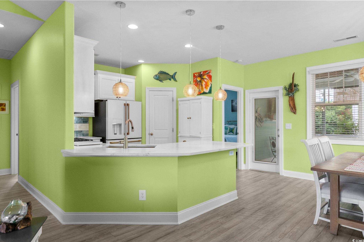
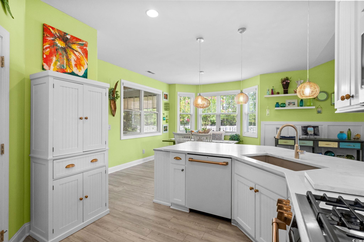
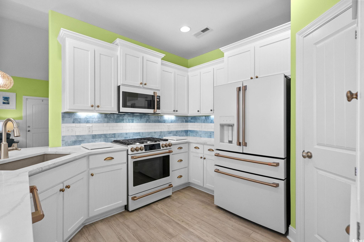
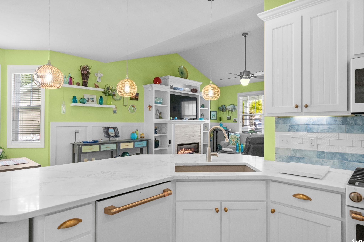
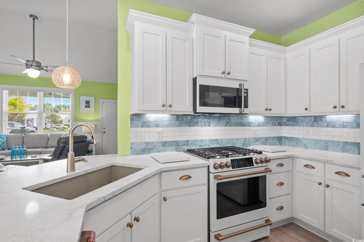
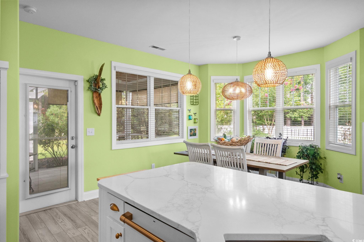

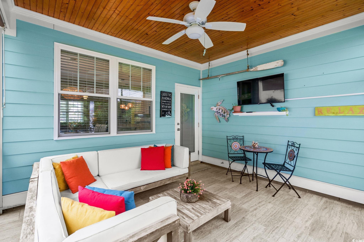
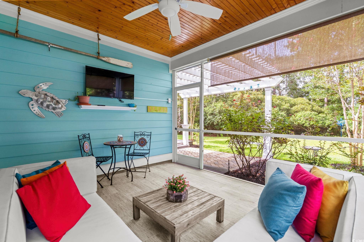
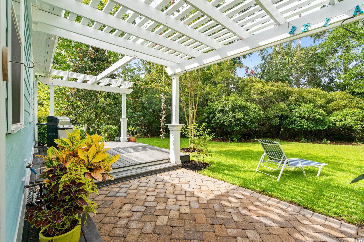
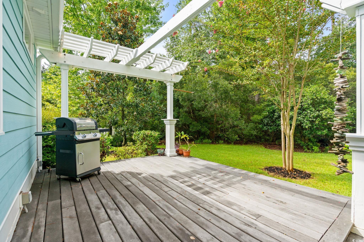
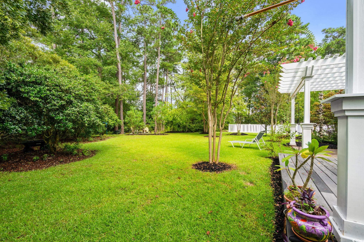
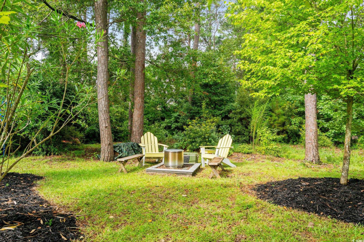
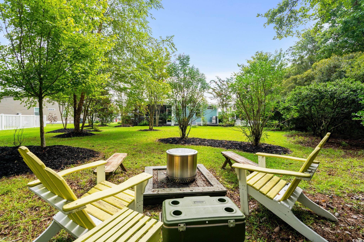
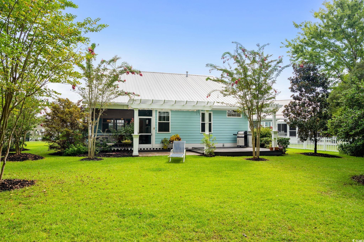
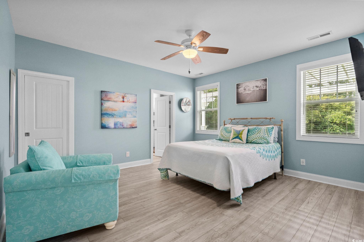
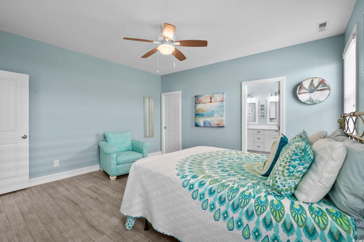
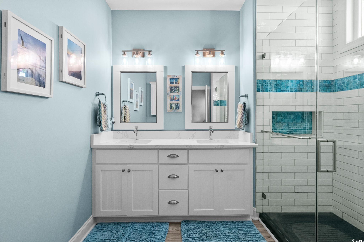
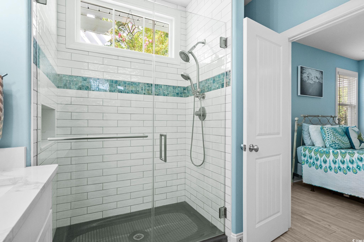
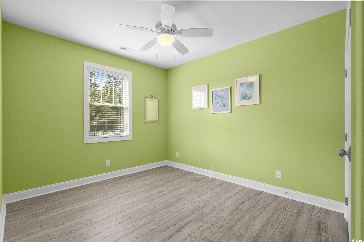
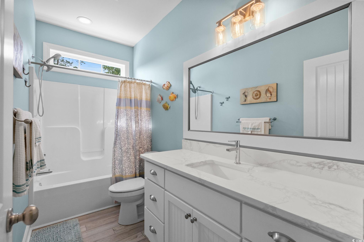

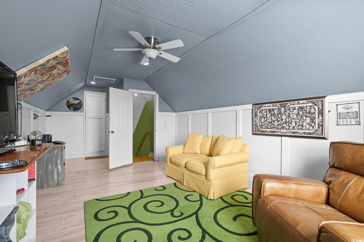
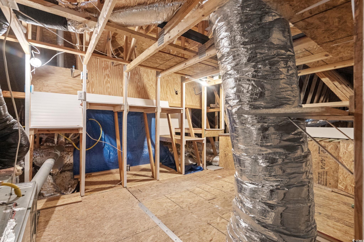
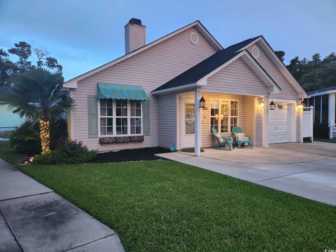
 MLS# 2517563
MLS# 2517563 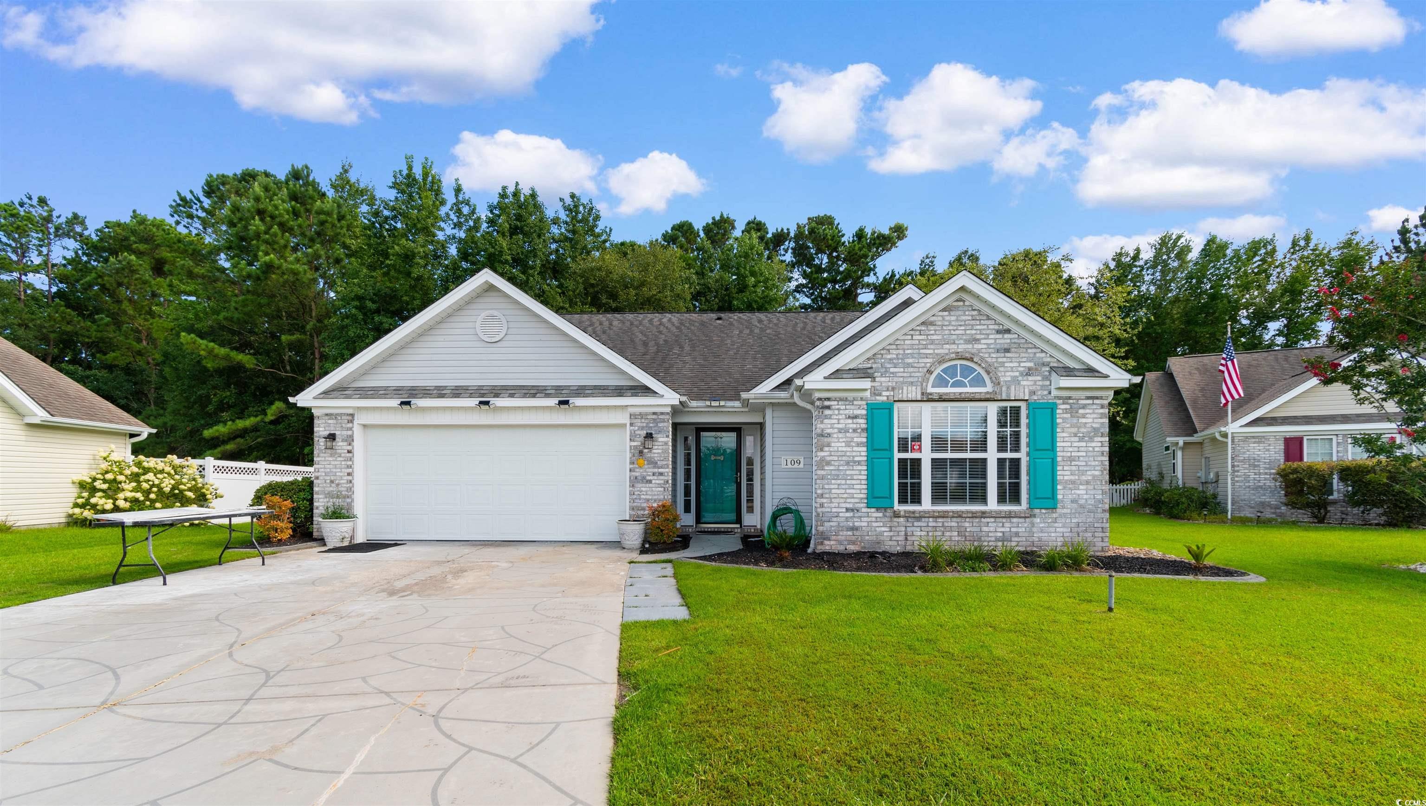
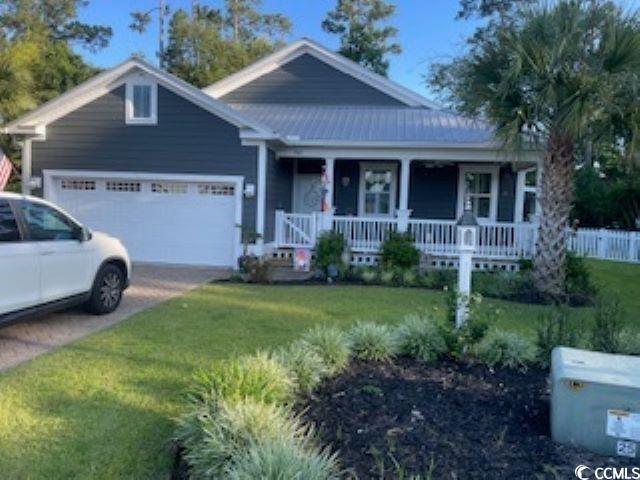
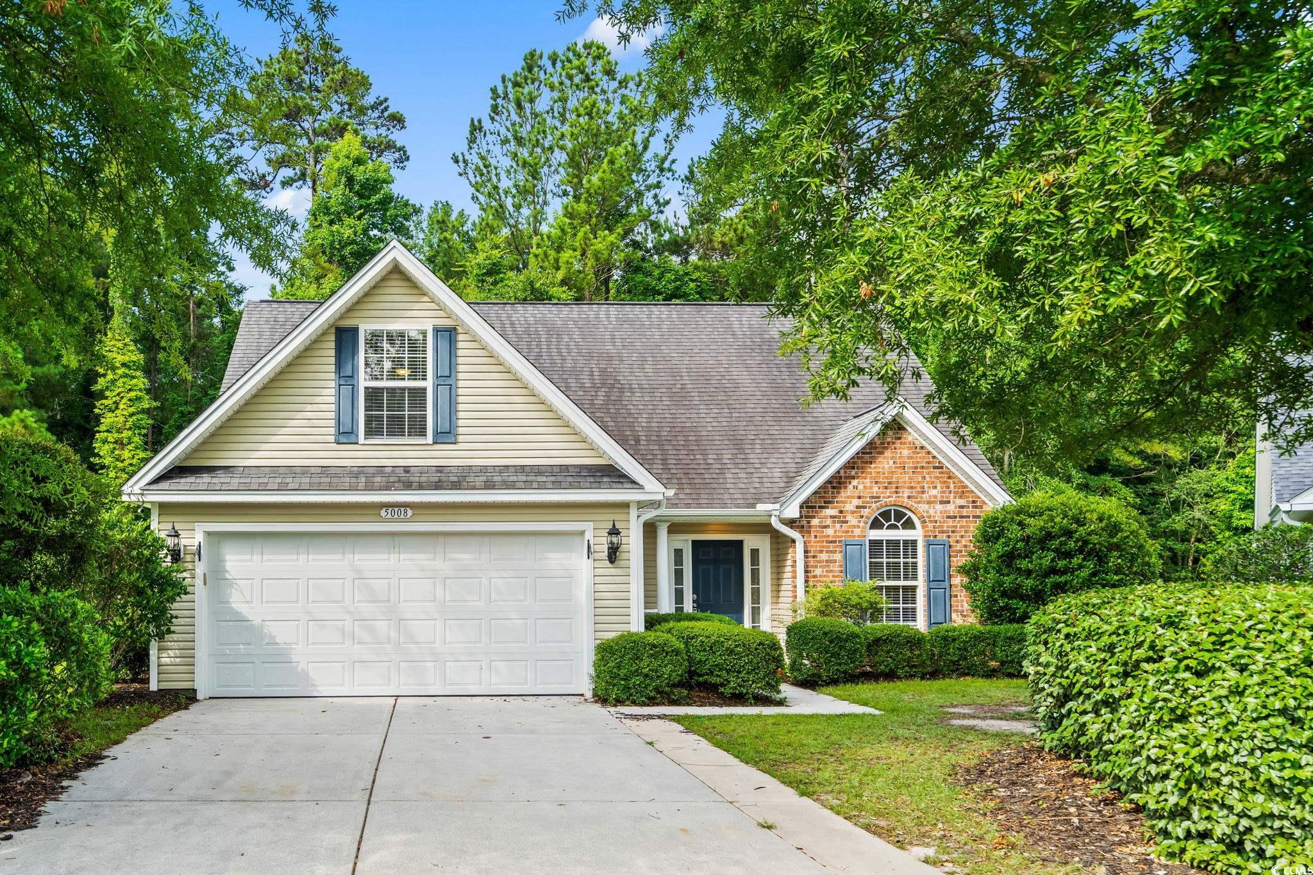
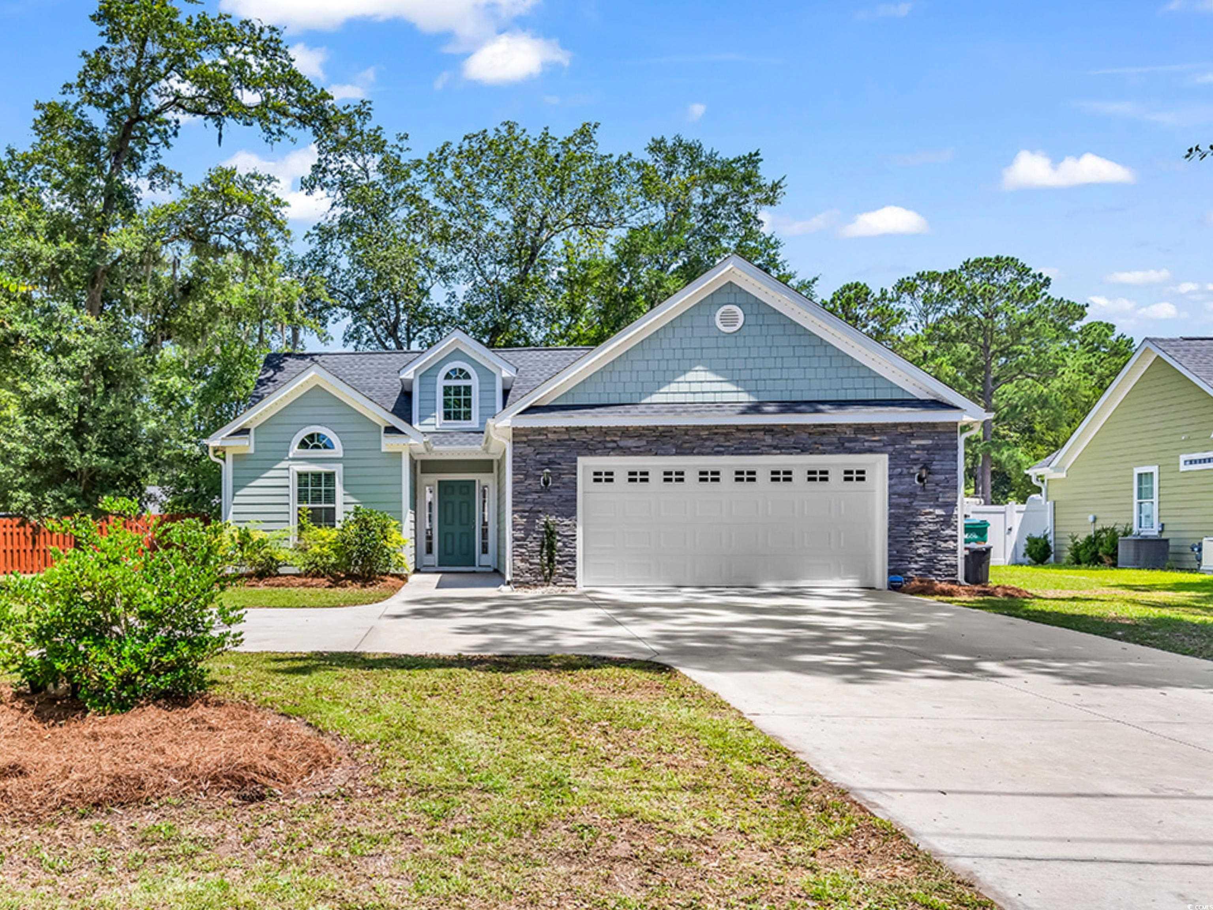
 Provided courtesy of © Copyright 2025 Coastal Carolinas Multiple Listing Service, Inc.®. Information Deemed Reliable but Not Guaranteed. © Copyright 2025 Coastal Carolinas Multiple Listing Service, Inc.® MLS. All rights reserved. Information is provided exclusively for consumers’ personal, non-commercial use, that it may not be used for any purpose other than to identify prospective properties consumers may be interested in purchasing.
Images related to data from the MLS is the sole property of the MLS and not the responsibility of the owner of this website. MLS IDX data last updated on 08-02-2025 4:31 PM EST.
Any images related to data from the MLS is the sole property of the MLS and not the responsibility of the owner of this website.
Provided courtesy of © Copyright 2025 Coastal Carolinas Multiple Listing Service, Inc.®. Information Deemed Reliable but Not Guaranteed. © Copyright 2025 Coastal Carolinas Multiple Listing Service, Inc.® MLS. All rights reserved. Information is provided exclusively for consumers’ personal, non-commercial use, that it may not be used for any purpose other than to identify prospective properties consumers may be interested in purchasing.
Images related to data from the MLS is the sole property of the MLS and not the responsibility of the owner of this website. MLS IDX data last updated on 08-02-2025 4:31 PM EST.
Any images related to data from the MLS is the sole property of the MLS and not the responsibility of the owner of this website.