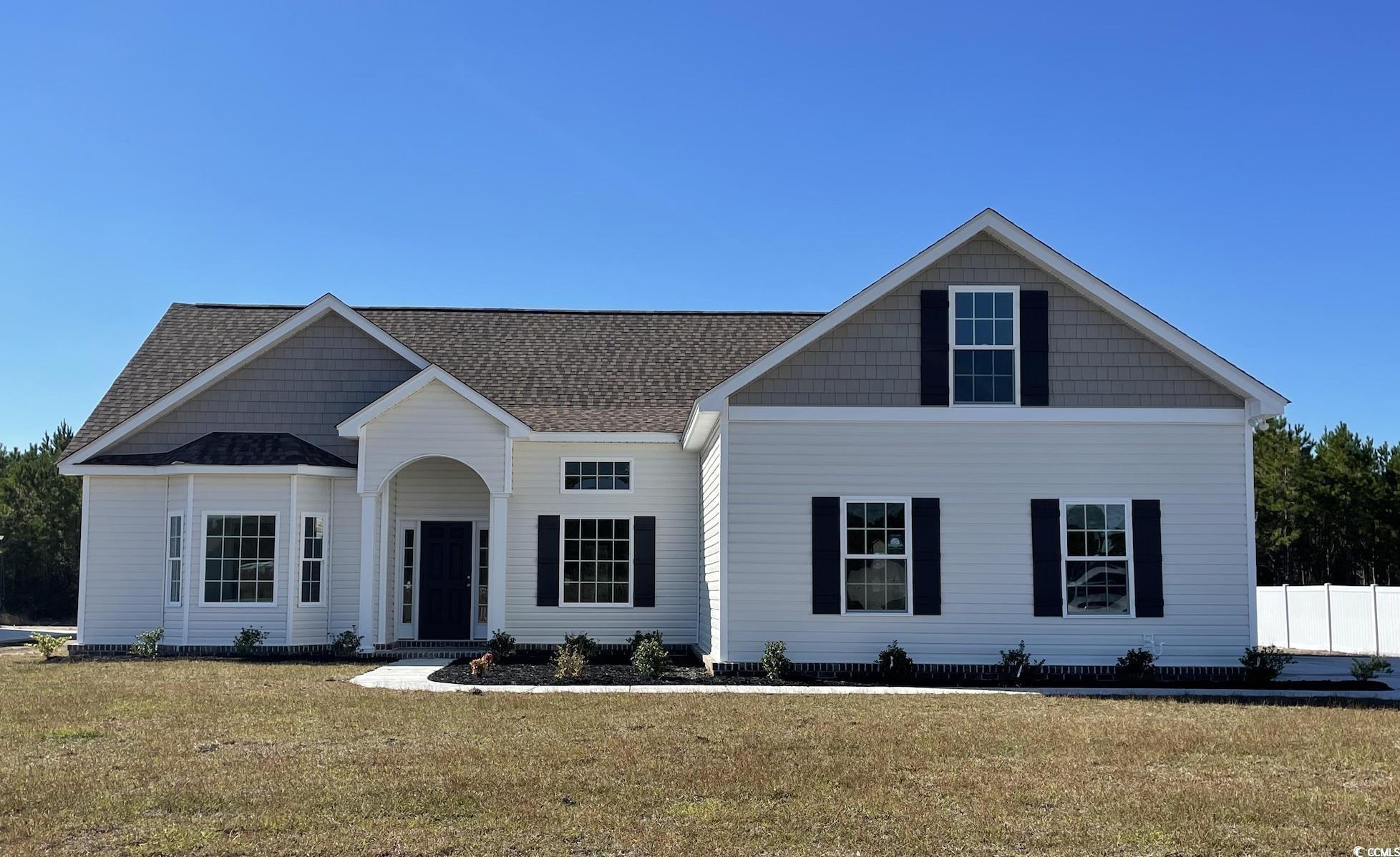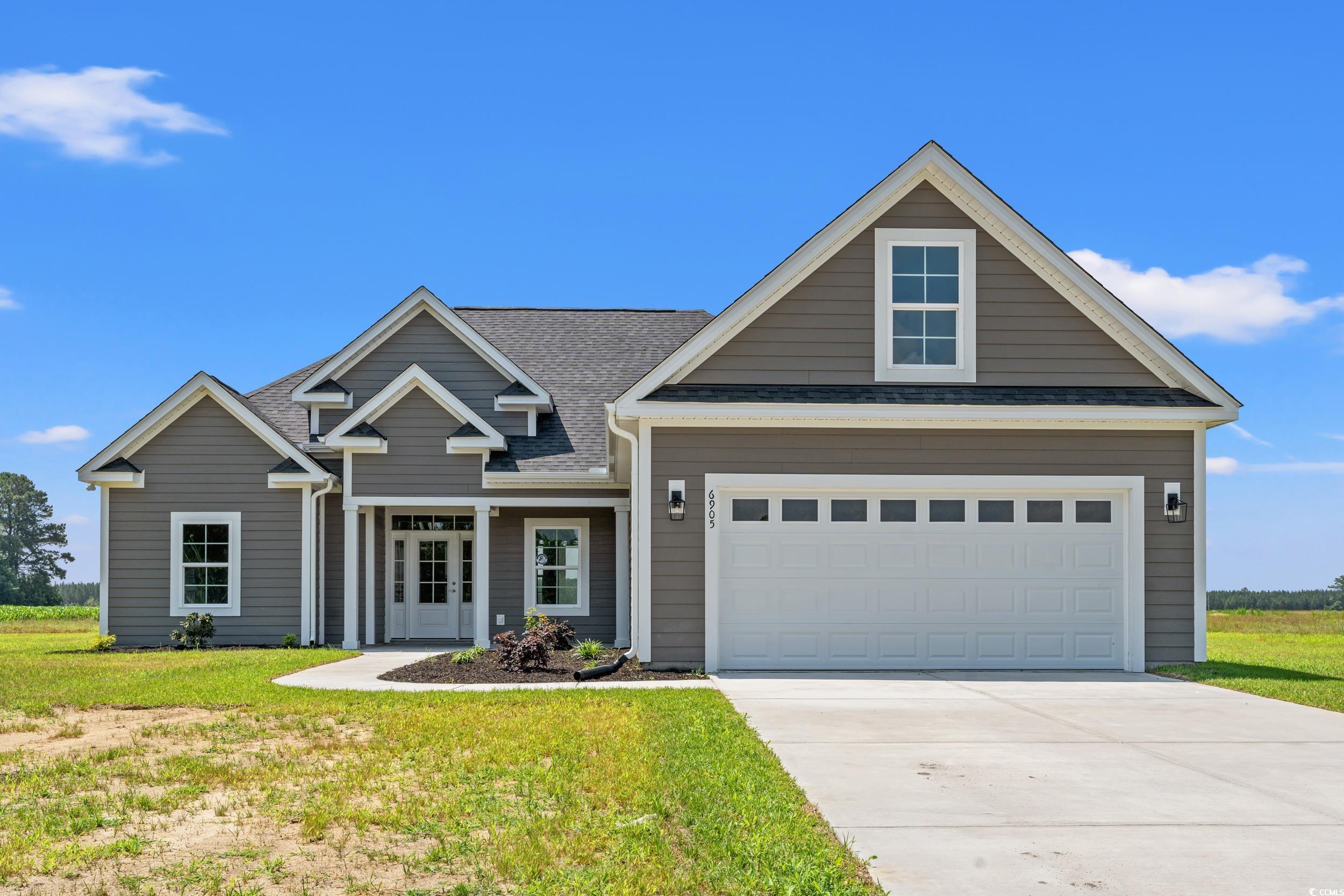Viewing Listing MLS# 2518271
Aynor, SC 29511
- 4Beds
- 3Full Baths
- N/AHalf Baths
- 2,316SqFt
- 2021Year Built
- 2.59Acres
- MLS# 2518271
- Residential
- Detached
- Active
- Approx Time on MarketN/A
- AreaAynor Area--North of Rt 22 & West of 410
- CountyHorry
- Subdivision Not within a Subdivision
Overview
Pictures to be added next week What would you do with over 2.5 acres with NO HOA? Build your backyard oasis, plenty of room for a pool-an addition, chickens...your country life just minutes to the beach awaits you. Welcome to 4195 Double Dee Rd. in Aynor SC. This meticulously maintained 4 bed 3 bath home in the desirable Aynor school system is ready for its new owners. With over 2300 sqft of living space this home is a dream. The kitchen is private enough to keep your mess contained while entertaining but open enough to still feel part of the conversation. Updated stainless appliances and quartz countertops highlight this beautiful kitchen, with plenty of storage for all of your kitchen gadgets and appliances. The primary suite boasts natural sunlight, tray ceiling and large walk in closets. The primary bath offers a walk in shower with a double vanity and separate water closet and linen closet. Flooring is laminate for easy cleaning and some carpet. An upstairs bonus room gives the opportunity for a second full primary suite or second living space, the choice is yours. A covered patio in back gives plenty of space for your grills and entertaining. Plenty of room to park your RV, Boat, and any other toys. Kept with pride this home is ready for it's next owner.
Agriculture / Farm
Grazing Permits Blm: ,No,
Horse: No
Grazing Permits Forest Service: ,No,
Grazing Permits Private: ,No,
Irrigation Water Rights: ,No,
Farm Credit Service Incl: ,No,
Crops Included: ,No,
Association Fees / Info
Hoa Frequency: Monthly
Hoa: No
Bathroom Info
Total Baths: 3.00
Fullbaths: 3
Room Features
Kitchen: KitchenExhaustFan, Pantry, StainlessSteelAppliances, SolidSurfaceCounters
LivingRoom: TrayCeilings, CeilingFans, VaultedCeilings
Other: BedroomOnMainLevel, EntranceFoyer, Library
Bedroom Info
Beds: 4
Building Info
New Construction: No
Num Stories: 1
Levels: OneAndOneHalf, One
Year Built: 2021
Mobile Home Remains: ,No,
Zoning: Res
Style: Ranch
Builders Name: Beverly Homes
Buyer Compensation
Exterior Features
Spa: No
Patio and Porch Features: Patio
Foundation: Slab
Exterior Features: Patio
Financial
Lease Renewal Option: ,No,
Garage / Parking
Parking Capacity: 6
Garage: Yes
Carport: No
Parking Type: Attached, TwoCarGarage, Boat, Garage, GarageDoorOpener
Open Parking: No
Attached Garage: Yes
Garage Spaces: 2
Green / Env Info
Interior Features
Floor Cover: Carpet, Laminate
Fireplace: No
Laundry Features: WasherHookup
Furnished: Unfurnished
Interior Features: SplitBedrooms, BedroomOnMainLevel, EntranceFoyer, StainlessSteelAppliances, SolidSurfaceCounters
Appliances: Dishwasher, Range, Refrigerator, RangeHood, Dryer, Washer
Lot Info
Lease Considered: ,No,
Lease Assignable: ,No,
Acres: 2.59
Land Lease: No
Lot Description: OneOrMoreAcres, OutsideCityLimits, Rectangular, RectangularLot
Misc
Pool Private: No
Offer Compensation
Other School Info
Property Info
County: Horry
View: No
Senior Community: No
Stipulation of Sale: None
Habitable Residence: ,No,
Property Sub Type Additional: Detached
Property Attached: No
Rent Control: No
Construction: Resale
Room Info
Basement: ,No,
Sold Info
Sqft Info
Building Sqft: 3054
Living Area Source: Builder
Sqft: 2316
Tax Info
Unit Info
Utilities / Hvac
Heating: Central
Cooling: CentralAir
Electric On Property: No
Cooling: Yes
Sewer: SepticTank
Utilities Available: ElectricityAvailable, SepticAvailable, WaterAvailable
Heating: Yes
Water Source: Public
Waterfront / Water
Waterfront: No
Directions
Hwy 701 N pass 22 turn left onto bankers chapel rd right onto louisville rd and then left onto marsden rd. Right onto double dee rd.Courtesy of Realty One Group Dockside Cnwy


 MLS# 2509917
MLS# 2509917  Provided courtesy of © Copyright 2025 Coastal Carolinas Multiple Listing Service, Inc.®. Information Deemed Reliable but Not Guaranteed. © Copyright 2025 Coastal Carolinas Multiple Listing Service, Inc.® MLS. All rights reserved. Information is provided exclusively for consumers’ personal, non-commercial use, that it may not be used for any purpose other than to identify prospective properties consumers may be interested in purchasing.
Images related to data from the MLS is the sole property of the MLS and not the responsibility of the owner of this website. MLS IDX data last updated on 07-26-2025 11:32 AM EST.
Any images related to data from the MLS is the sole property of the MLS and not the responsibility of the owner of this website.
Provided courtesy of © Copyright 2025 Coastal Carolinas Multiple Listing Service, Inc.®. Information Deemed Reliable but Not Guaranteed. © Copyright 2025 Coastal Carolinas Multiple Listing Service, Inc.® MLS. All rights reserved. Information is provided exclusively for consumers’ personal, non-commercial use, that it may not be used for any purpose other than to identify prospective properties consumers may be interested in purchasing.
Images related to data from the MLS is the sole property of the MLS and not the responsibility of the owner of this website. MLS IDX data last updated on 07-26-2025 11:32 AM EST.
Any images related to data from the MLS is the sole property of the MLS and not the responsibility of the owner of this website.