Viewing Listing MLS# 2518134
Myrtle Beach, SC 29577
- 3Beds
- 2Full Baths
- N/AHalf Baths
- 1,328SqFt
- 2025Year Built
- 0.22Acres
- MLS# 2518134
- Residential
- Detached
- Active
- Approx Time on Market2 days
- AreaMyrtle Beach Area--10th Ave N To 29th Ave N
- CountyHorry
- Subdivision Booker T. Washington
Overview
This brand-new Archway model by Flagship Homes offers the perfect blend of style, comfort, and location in the heart of Myrtle Beach. Situated on a spacious .22-acre lot, this home is only 1.2 miles from the sandy beaches - just a quick golf cart ride to the ocean, dining, shopping, and entertainment. Its also located near the up-and-coming Myrtle Beach Arts & Innovation District, bringing exciting cultural, dining, and recreational opportunities right to your doorstep. Step inside to discover a thoughtfully designed layout featuring 3 bedrooms, 2 full bathrooms, and 1,767 sq. ft. of total space (1,385 heated sq. ft.). The open-concept great room boasts soaring vaulted ceilings, creating a light and airy atmosphere perfect for relaxing or entertaining. The kitchen is a showstopper with quartz countertops, custom cabinetry, and a seamless flow into the breakfast area and living room. This home pops with a white & black trim package inside and out adds a modern and timeless touch throughout the home. The primary suite is a true retreat with a tray ceiling, large walk-in closet, and spacious bathroom. Enjoy coastal living outdoors with a screened porch with ceiling fan for year-round enjoyment and a concrete patio perfect for grilling or gatherings. Additional features include: - High 9 and vaulted ceilings throughout - Quartz countertops in kitchens and bathrooms - Screened porch and concrete patio - Attached 2-car garage - Spacious .22-acre lot Central location close to the beach, shopping, restaurants, golf, and top-rated schools This home offers the rare combination of new construction, modern finishes, and a prime Myrtle Beach location just minutes from everything. Comes with a 1 YR builder warranty from the date of COO (certificate of occupancy). Schedule your private tour today and make 1107 Ragin Street your coastal dream home! Square footage dimensions areapproximate. Equal housing opportunity builder.
Agriculture / Farm
Grazing Permits Blm: ,No,
Horse: No
Grazing Permits Forest Service: ,No,
Grazing Permits Private: ,No,
Irrigation Water Rights: ,No,
Farm Credit Service Incl: ,No,
Crops Included: ,No,
Association Fees / Info
Hoa Frequency: Monthly
Hoa: No
Community Features: LongTermRentalAllowed
Assoc Amenities: OwnerAllowedMotorcycle, PetRestrictions, TenantAllowedMotorcycle
Bathroom Info
Total Baths: 2.00
Fullbaths: 2
Room Dimensions
Bedroom1: 10X10'7
Bedroom2: 10'3X10'1
DiningRoom: 12'11X7'
Kitchen: 10'3X11'4
LivingRoom: 14'4X17'11
PrimaryBedroom: 13'11X13'1
Room Level
Bedroom1: Main
Bedroom2: Main
PrimaryBedroom: Main
Room Features
DiningRoom: KitchenDiningCombo
LivingRoom: CeilingFans, VaultedCeilings
Bedroom Info
Beds: 3
Building Info
New Construction: No
Num Stories: 1
Levels: One
Year Built: 2025
Mobile Home Remains: ,No,
Zoning: BTW R10
Style: Ranch
Builders Name: Flagship Homes
Builder Model: Archway
Buyer Compensation
Exterior Features
Spa: No
Patio and Porch Features: RearPorch, Patio
Exterior Features: Porch, Patio
Financial
Lease Renewal Option: ,No,
Garage / Parking
Parking Capacity: 6
Garage: Yes
Carport: No
Parking Type: Attached, Garage, TwoCarGarage
Open Parking: No
Attached Garage: Yes
Garage Spaces: 2
Green / Env Info
Interior Features
Fireplace: No
Laundry Features: WasherHookup
Furnished: Unfurnished
Interior Features: SplitBedrooms
Lot Info
Lease Considered: ,No,
Lease Assignable: ,No,
Acres: 0.22
Lot Size: 74' X 127' X 74' X 127'
Land Lease: No
Lot Description: CityLot, Rectangular, RectangularLot
Misc
Pool Private: No
Pets Allowed: OwnerOnly, Yes
Offer Compensation
Other School Info
Property Info
County: Horry
View: No
Senior Community: No
Stipulation of Sale: None
Habitable Residence: ,No,
Property Sub Type Additional: Detached
Property Attached: No
Rent Control: No
Construction: UnderConstruction
Room Info
Basement: ,No,
Sold Info
Sqft Info
Building Sqft: 1767
Living Area Source: Builder
Sqft: 1328
Tax Info
Unit Info
Utilities / Hvac
Heating: Central
Cooling: CentralAir
Electric On Property: No
Cooling: Yes
Utilities Available: CableAvailable, ElectricityAvailable, PhoneAvailable, SewerAvailable, WaterAvailable
Heating: Yes
Water Source: Public
Waterfront / Water
Waterfront: No
Schools
Elem: Myrtle Beach Elementary School
Middle: Myrtle Beach Middle School
High: Myrtle Beach High School
Directions
For best results, enter 1107 Ragin Street, Myrtle Beach, SC into GPS.Courtesy of By The Beach Properties,btb

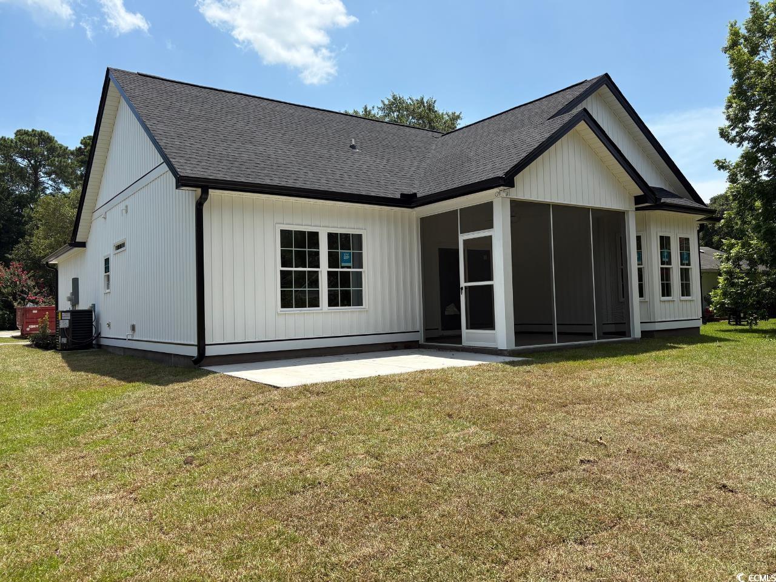

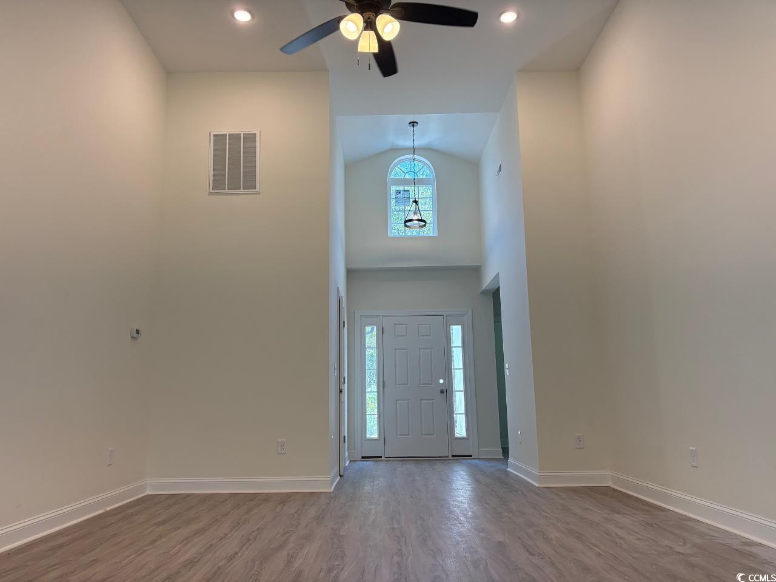
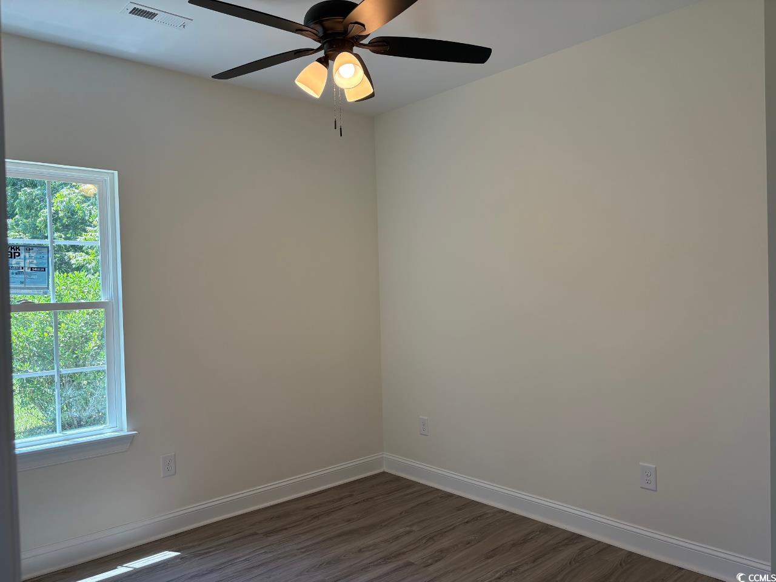

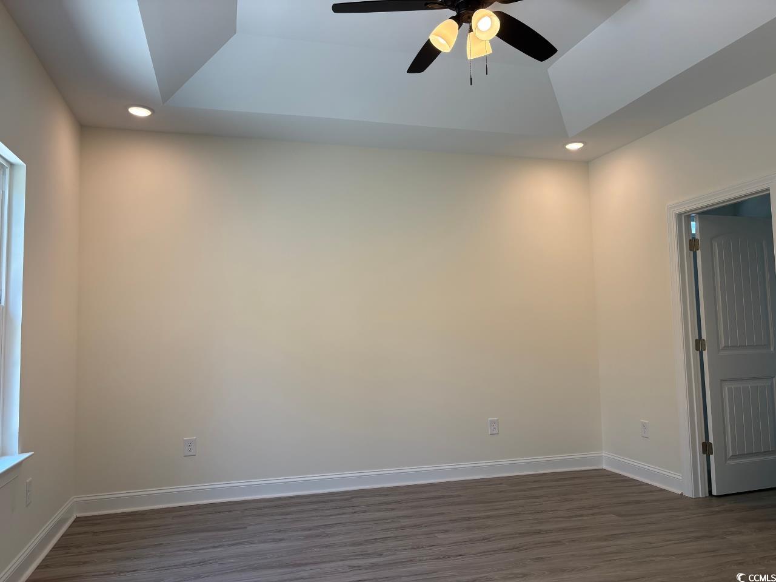

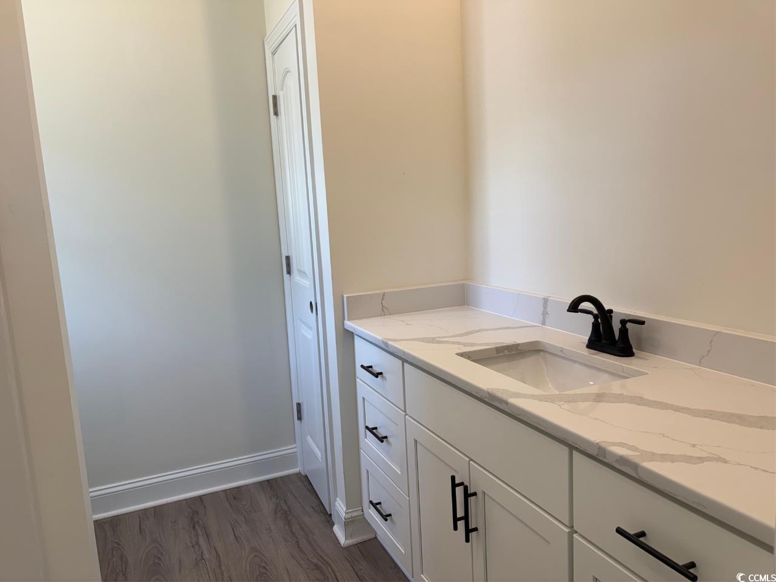
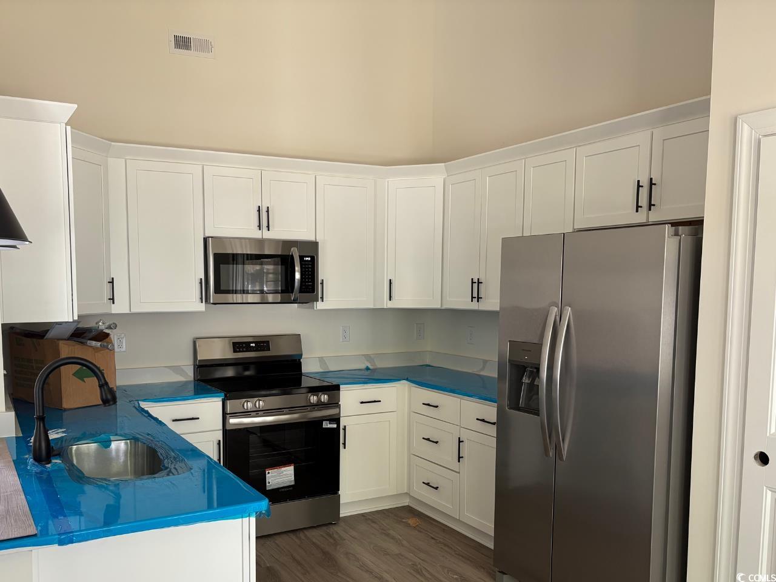

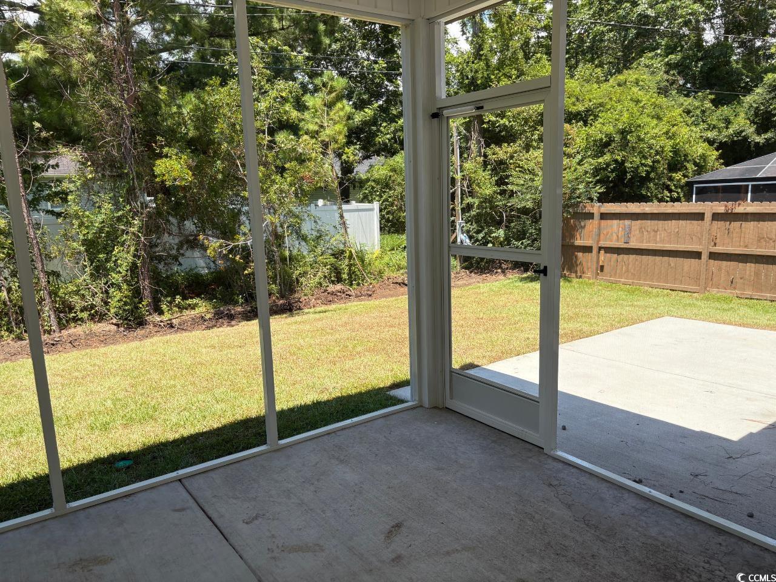
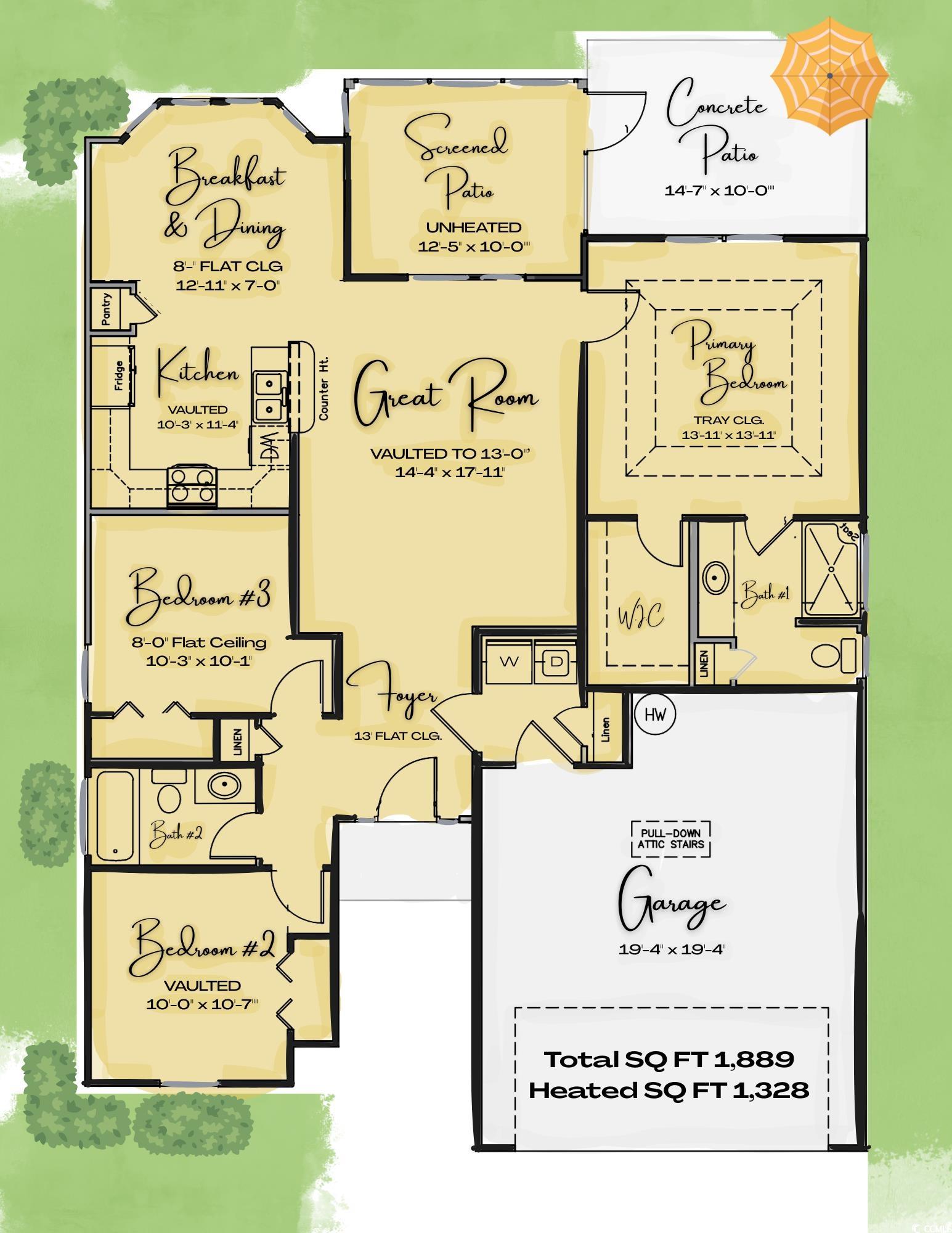
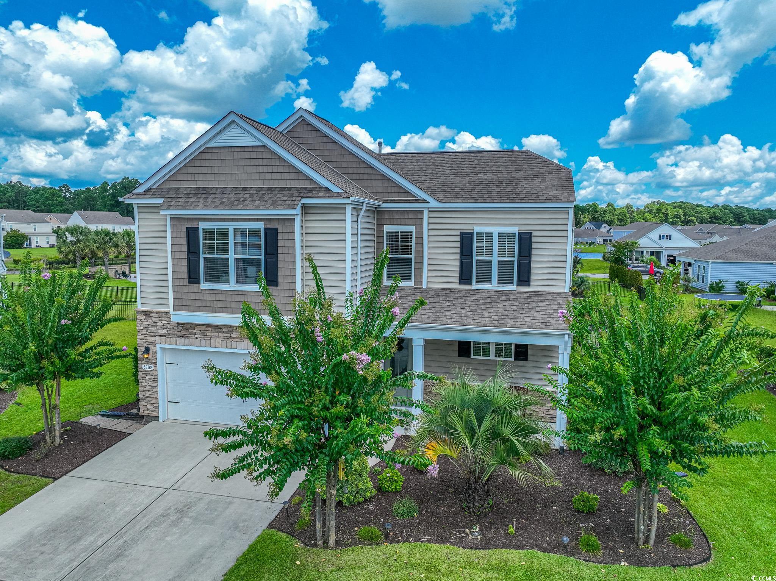
 MLS# 2518262
MLS# 2518262 

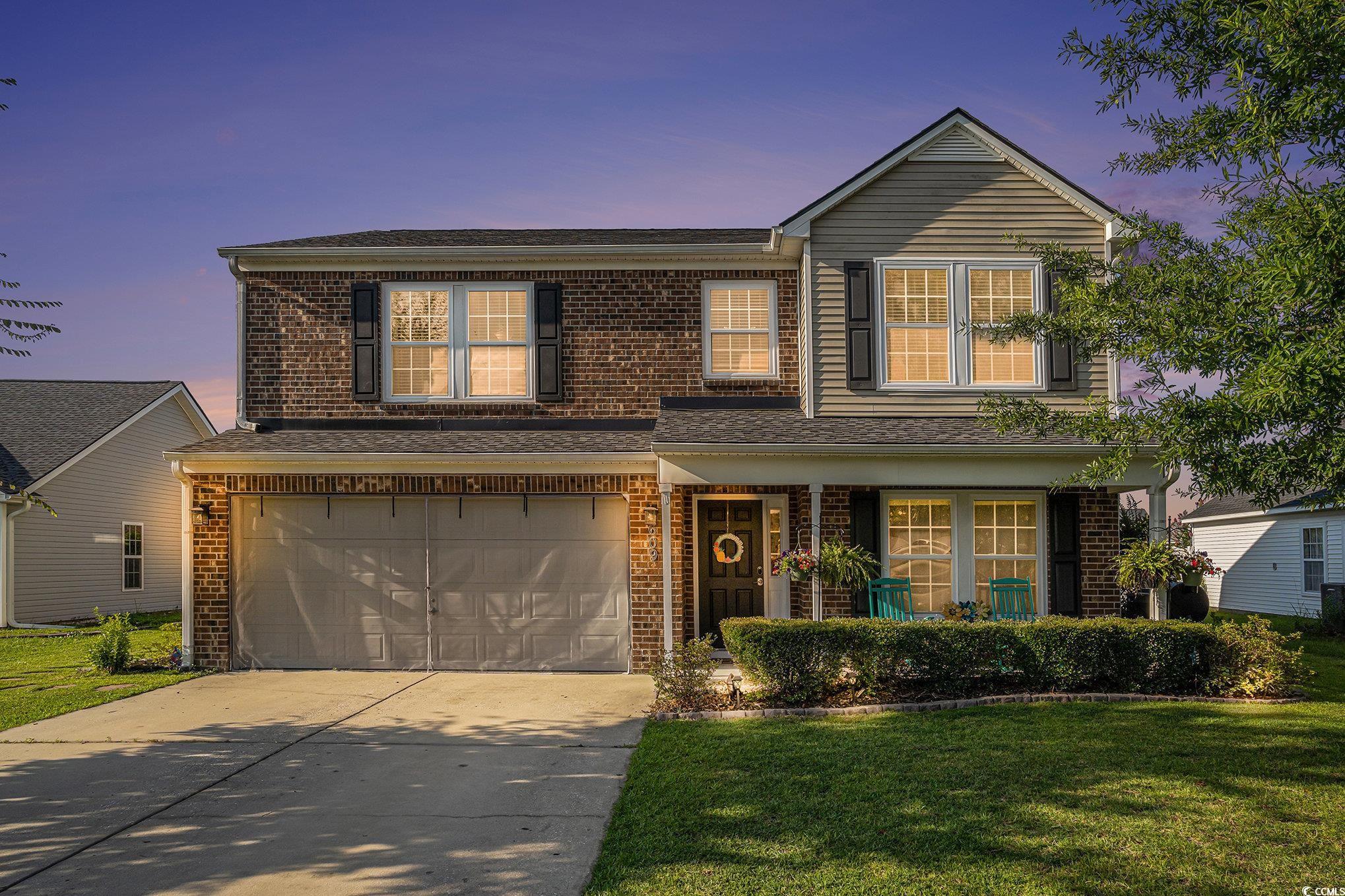
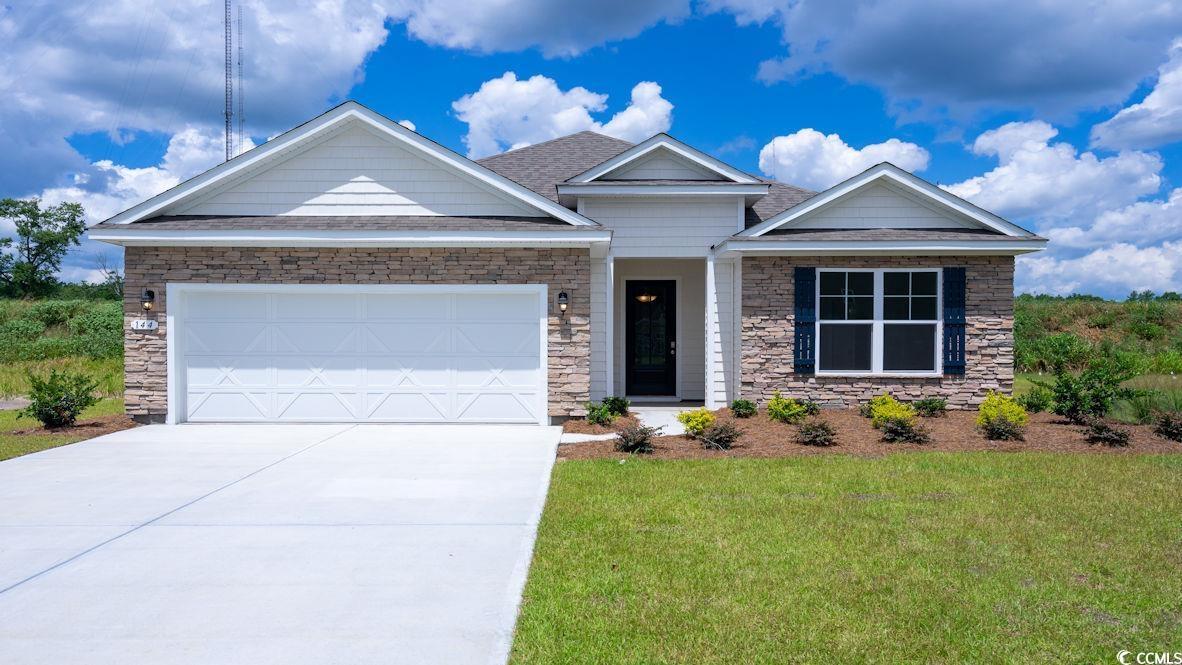
 Provided courtesy of © Copyright 2025 Coastal Carolinas Multiple Listing Service, Inc.®. Information Deemed Reliable but Not Guaranteed. © Copyright 2025 Coastal Carolinas Multiple Listing Service, Inc.® MLS. All rights reserved. Information is provided exclusively for consumers’ personal, non-commercial use, that it may not be used for any purpose other than to identify prospective properties consumers may be interested in purchasing.
Images related to data from the MLS is the sole property of the MLS and not the responsibility of the owner of this website. MLS IDX data last updated on 07-25-2025 7:20 PM EST.
Any images related to data from the MLS is the sole property of the MLS and not the responsibility of the owner of this website.
Provided courtesy of © Copyright 2025 Coastal Carolinas Multiple Listing Service, Inc.®. Information Deemed Reliable but Not Guaranteed. © Copyright 2025 Coastal Carolinas Multiple Listing Service, Inc.® MLS. All rights reserved. Information is provided exclusively for consumers’ personal, non-commercial use, that it may not be used for any purpose other than to identify prospective properties consumers may be interested in purchasing.
Images related to data from the MLS is the sole property of the MLS and not the responsibility of the owner of this website. MLS IDX data last updated on 07-25-2025 7:20 PM EST.
Any images related to data from the MLS is the sole property of the MLS and not the responsibility of the owner of this website.