Viewing Listing MLS# 2518082
Myrtle Beach, SC 29577
- 3Beds
- 2Full Baths
- 1Half Baths
- 1,676SqFt
- 2018Year Built
- 0.09Acres
- MLS# 2518082
- Residential
- Detached
- Active
- Approx Time on Market1 day
- AreaMyrtle Beach Area--Southern Limit To 10th Ave N
- CountyHorry
- Subdivision The Battery At Market Common
Overview
Come see this enchanting coastal home located in The Battery at Market Common! This Southern treasure sits on a corner lot only 1 block away from numerous shops and cafes. You can easily ride your golf cart to the beach at the State Park along with many delicious restaurants, boutiques, and fun things to do. There is a movie theater, an upscale bowling alley, and a brewery right down the street! You can enjoy the arts and crafts festivals along with car shows, holiday events, and great live music! You will notice a lovely front porch when you arrive. This is the perfect place to sit back and relax after a long day of living the dream! As you enter through the foyer, you will be impressed by the 20ft high ceilings and the stunning hardwood floors. This wonderful home is full of windows which provide an abundance of sunshine! You will see an open floor plan with a spacious dining area along with a bar, which is great for dinner parties. The delightful kitchen features stainless steel appliances with a gas range, granite countertops, and a big pantry along with stylish white cabinets, pendant lights, and crown molding. The large owner's suite is located on the 1st floor and it features a tray ceiling with a walk-in closet. The bathroom has dual sinks and a huge tile shower! There is a powder room downstairs for guests and the laundry is on the ground level. This remarkable home has a mezzanine interior balcony overlooking the main living area. You will find two guest rooms upstairs along with a full-size bath. This vibrant home is bright and airy with another balcony on the second floor. This is the ideal spot to enjoy the ocean breeze! There is a courtyard in the back with a one-of-a-kind circular patio. This area is surrounded by mature landscaping which creates a private sanctuary full of natural beauty. This is a vibrant and active community with plenty of sidewalks and street lights. The yard has been fenced-in so you can let your furry friends out to play. There's also a dog park nearby along with a massive athletic complex and a lake where you can go for a jog on the 1-mile loop. This fantastic home has a long driveway with enough space for 4 cars plus a 2-car garage in the rear and motorcycles are allowed. This would be a great primary residence or second home. It has been very well-maintained by the original owners and they are even offering a home warranty for extra peace of mind. The exterior has high-quality concrete fiber hardie board style siding. Owners in The Battery gain access to the clubhouse and resort-size pool within Market Common. This is a tropical oasis with palm trees and a lazy river along with two hot tubs and a fitness center. This home is located within the city limits, therefore, you get trash pickup and parking passes for the beach! It is super close to the action but it's also tucked away on a calm street so you get the best of both worlds! This one is truly a must-see and you don't want to miss out! Schedule your showing today and don't forget to check out the virtual tour!
Agriculture / Farm
Grazing Permits Blm: ,No,
Horse: No
Grazing Permits Forest Service: ,No,
Grazing Permits Private: ,No,
Irrigation Water Rights: ,No,
Farm Credit Service Incl: ,No,
Crops Included: ,No,
Association Fees / Info
Hoa Frequency: Monthly
Hoa Fees: 138
Hoa: Yes
Hoa Includes: AssociationManagement, CommonAreas, Internet, Pools
Community Features: Clubhouse, GolfCartsOk, RecreationArea, LongTermRentalAllowed, Pool
Assoc Amenities: Clubhouse, OwnerAllowedGolfCart, OwnerAllowedMotorcycle, PetRestrictions
Bathroom Info
Total Baths: 3.00
Halfbaths: 1
Fullbaths: 2
Room Dimensions
Bedroom1: 12x13
Bedroom2: 12x13
DiningRoom: 8x10
Kitchen: 9x15
LivingRoom: 12x15
PrimaryBedroom: 13x13
Room Level
Bedroom1: Second
Bedroom2: Second
PrimaryBedroom: First
Room Features
Kitchen: BreakfastBar, Pantry, StainlessSteelAppliances, SolidSurfaceCounters
LivingRoom: CeilingFans
Other: BedroomOnMainLevel, EntranceFoyer
Bedroom Info
Beds: 3
Building Info
New Construction: No
Levels: Two
Year Built: 2018
Mobile Home Remains: ,No,
Zoning: RE
Construction Materials: HardiplankType
Builder Model: Lancaster A
Buyer Compensation
Exterior Features
Spa: No
Patio and Porch Features: Balcony, FrontPorch, Patio
Pool Features: Community, OutdoorPool
Foundation: Slab
Exterior Features: Balcony, Fence, Patio
Financial
Lease Renewal Option: ,No,
Garage / Parking
Parking Capacity: 6
Garage: Yes
Carport: No
Parking Type: Attached, TwoCarGarage, Garage, GarageDoorOpener
Open Parking: No
Attached Garage: Yes
Garage Spaces: 2
Green / Env Info
Interior Features
Floor Cover: Carpet, Tile, Wood
Fireplace: No
Laundry Features: WasherHookup
Furnished: Unfurnished
Interior Features: SplitBedrooms, BreakfastBar, BedroomOnMainLevel, EntranceFoyer, StainlessSteelAppliances, SolidSurfaceCounters
Appliances: Dishwasher, Disposal, Microwave, Range, Refrigerator
Lot Info
Lease Considered: ,No,
Lease Assignable: ,No,
Acres: 0.09
Land Lease: No
Lot Description: CityLot, IrregularLot
Misc
Pool Private: No
Pets Allowed: OwnerOnly, Yes
Offer Compensation
Other School Info
Property Info
County: Horry
View: No
Senior Community: No
Stipulation of Sale: None
Habitable Residence: ,No,
Property Sub Type Additional: Detached
Property Attached: No
Security Features: SmokeDetectors
Disclosures: CovenantsRestrictionsDisclosure,SellerDisclosure
Rent Control: No
Construction: Resale
Room Info
Basement: ,No,
Sold Info
Sqft Info
Building Sqft: 2271
Living Area Source: Plans
Sqft: 1676
Tax Info
Unit Info
Utilities / Hvac
Heating: Central, Electric, Gas
Cooling: CentralAir
Electric On Property: No
Cooling: Yes
Utilities Available: CableAvailable, ElectricityAvailable, PhoneAvailable, SewerAvailable, WaterAvailable
Heating: Yes
Water Source: Public
Waterfront / Water
Waterfront: No
Schools
Elem: Myrtle Beach Elementary School
Middle: Myrtle Beach Middle School
High: Myrtle Beach High School
Courtesy of Cb Sea Coast Advantage Mi - Office: 843-650-0998
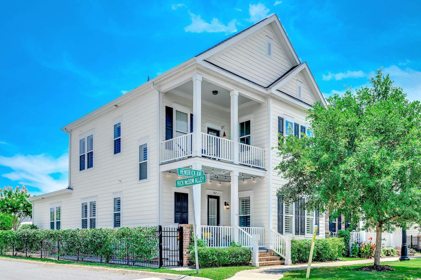
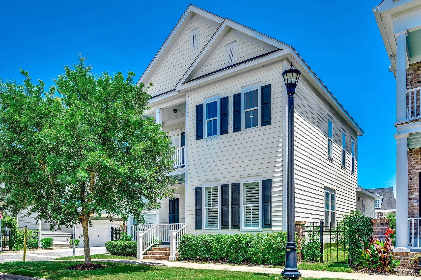
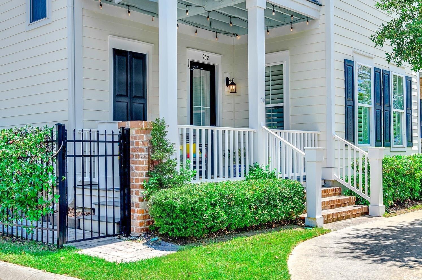

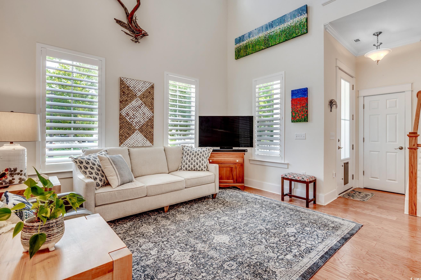
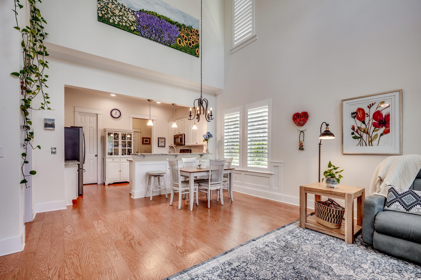


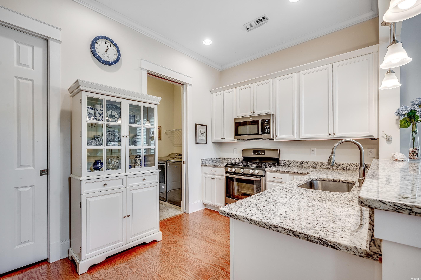

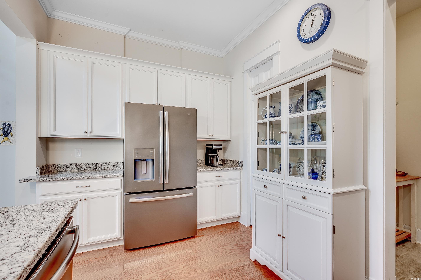
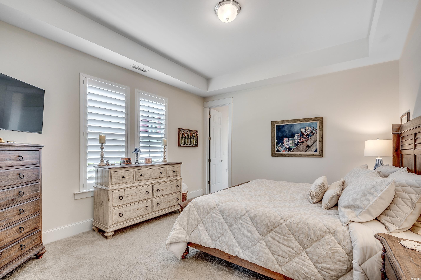
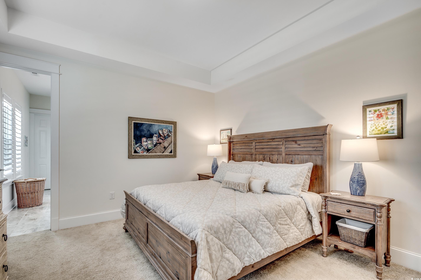
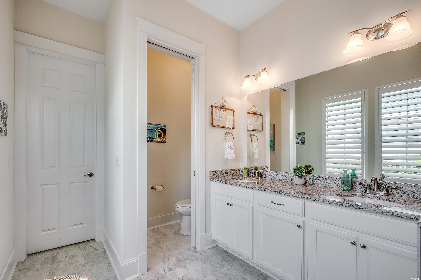


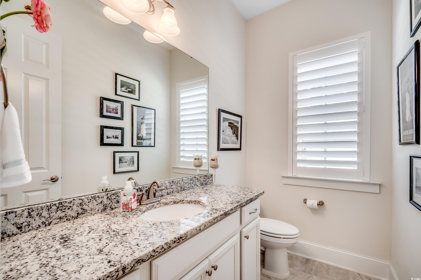

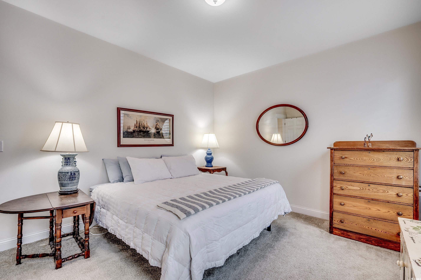
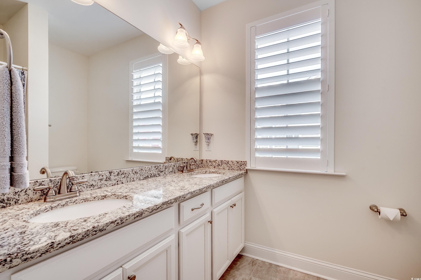
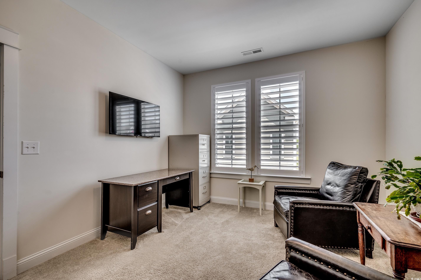
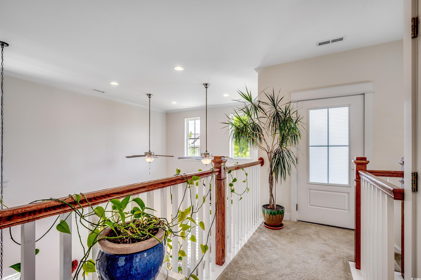
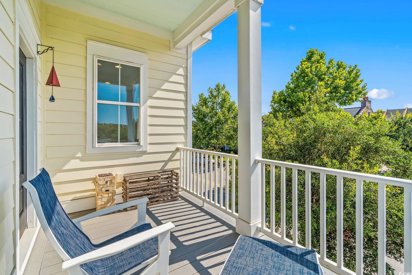
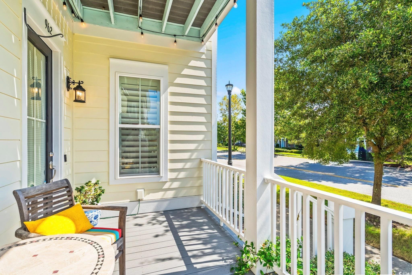

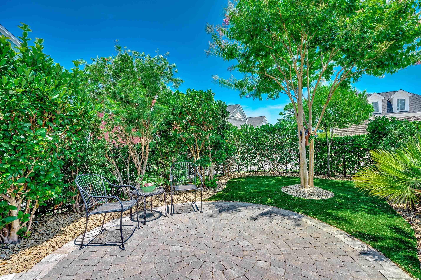

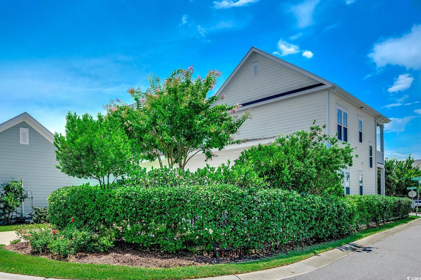
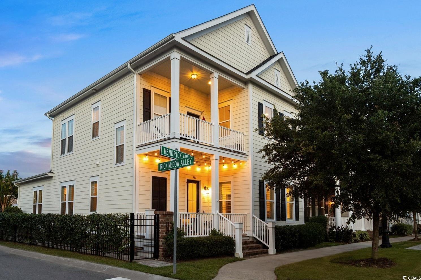

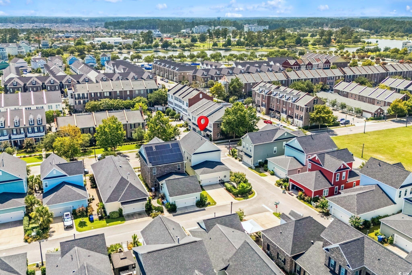

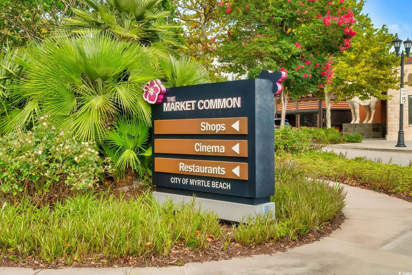
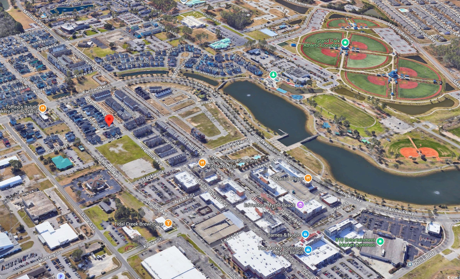
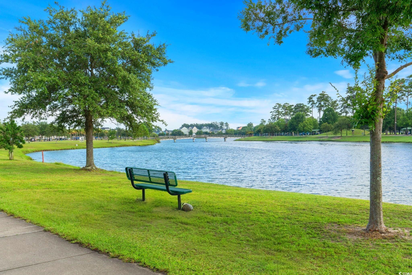

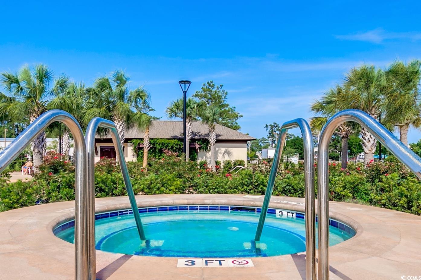
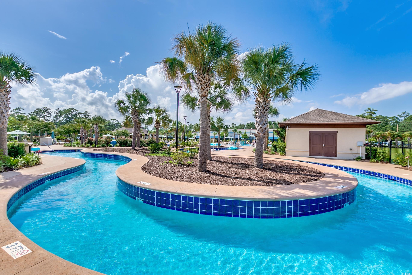
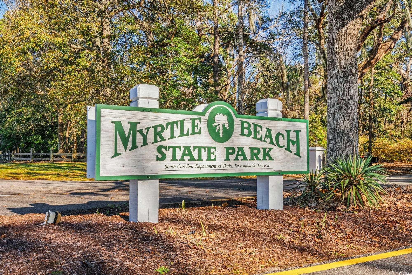

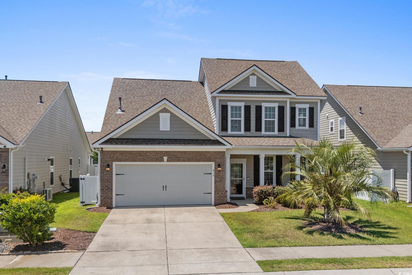
 MLS# 2518131
MLS# 2518131 

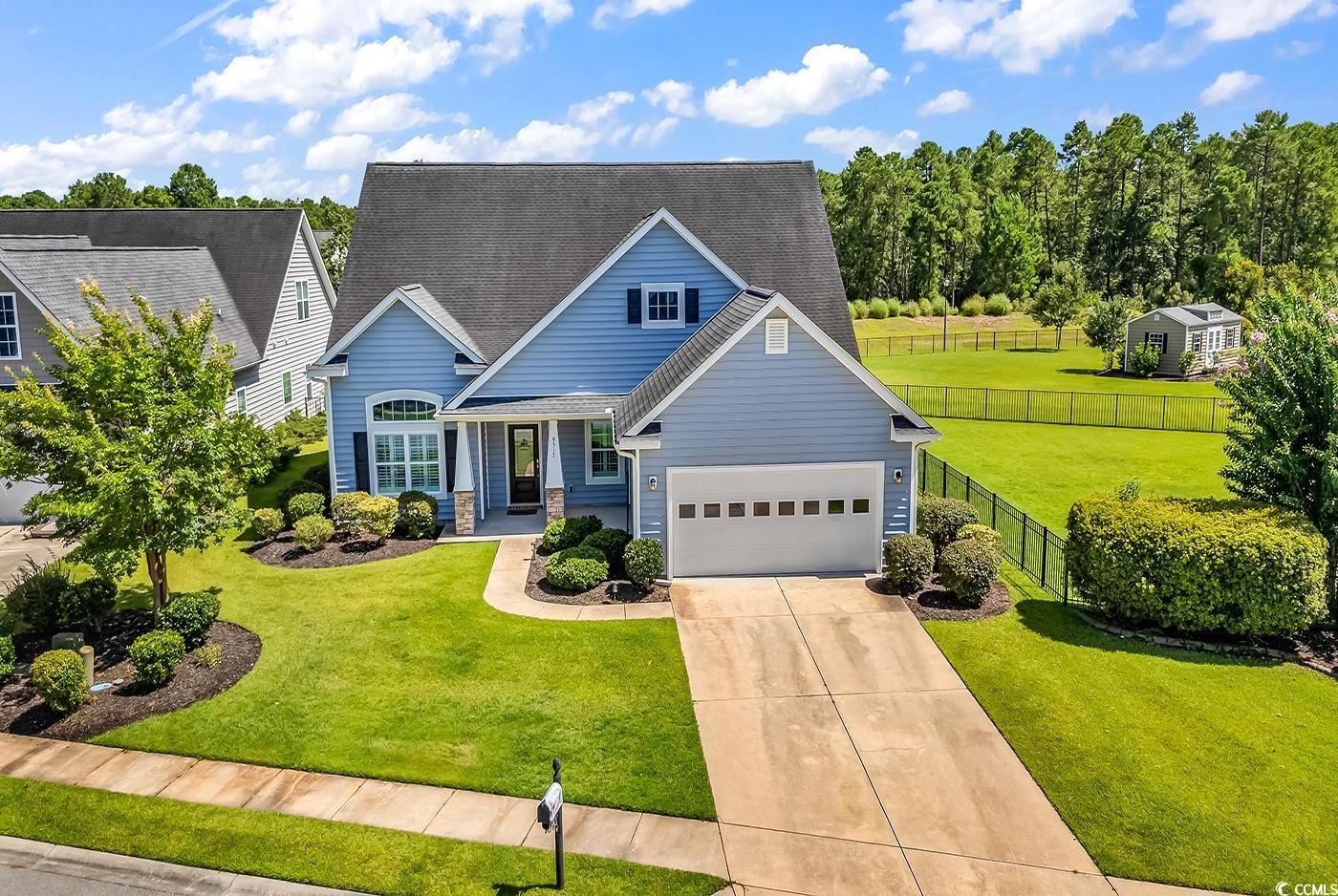
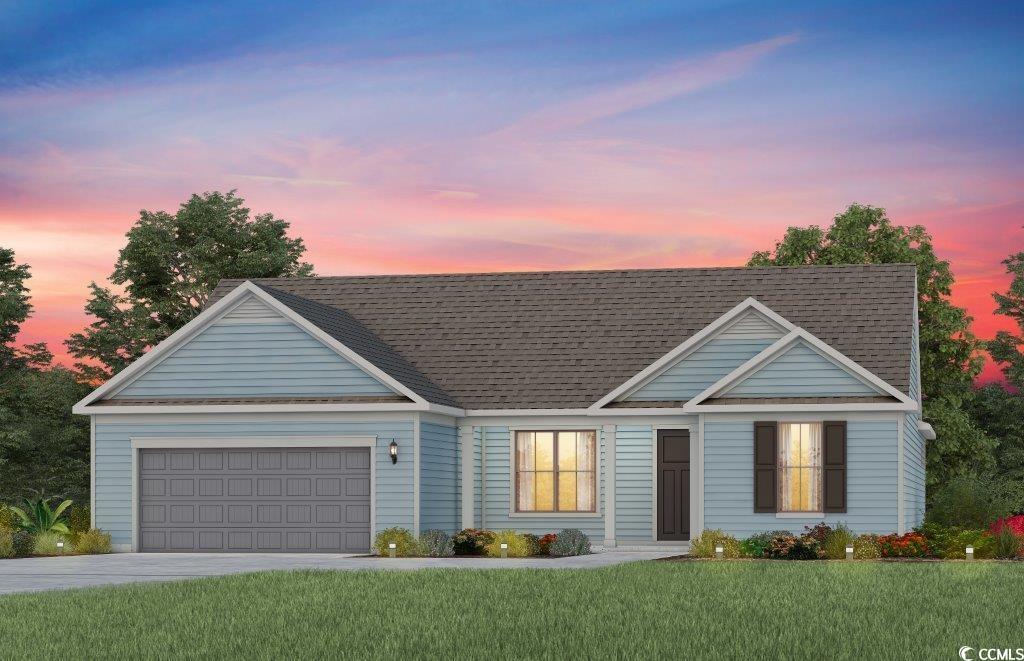
 Provided courtesy of © Copyright 2025 Coastal Carolinas Multiple Listing Service, Inc.®. Information Deemed Reliable but Not Guaranteed. © Copyright 2025 Coastal Carolinas Multiple Listing Service, Inc.® MLS. All rights reserved. Information is provided exclusively for consumers’ personal, non-commercial use, that it may not be used for any purpose other than to identify prospective properties consumers may be interested in purchasing.
Images related to data from the MLS is the sole property of the MLS and not the responsibility of the owner of this website. MLS IDX data last updated on 07-25-2025 5:50 PM EST.
Any images related to data from the MLS is the sole property of the MLS and not the responsibility of the owner of this website.
Provided courtesy of © Copyright 2025 Coastal Carolinas Multiple Listing Service, Inc.®. Information Deemed Reliable but Not Guaranteed. © Copyright 2025 Coastal Carolinas Multiple Listing Service, Inc.® MLS. All rights reserved. Information is provided exclusively for consumers’ personal, non-commercial use, that it may not be used for any purpose other than to identify prospective properties consumers may be interested in purchasing.
Images related to data from the MLS is the sole property of the MLS and not the responsibility of the owner of this website. MLS IDX data last updated on 07-25-2025 5:50 PM EST.
Any images related to data from the MLS is the sole property of the MLS and not the responsibility of the owner of this website.