Viewing Listing MLS# 2517769
Galivants Ferry, SC 29544
- 6Beds
- 3Full Baths
- 1Half Baths
- 3,432SqFt
- 2023Year Built
- 3.00Acres
- MLS# 2517769
- Residential
- Detached
- Active
- Approx Time on Market2 days
- AreaAynor Area--North of Rt 22 & West of 410
- CountyHorry
- Subdivision Not within a Subdivision
Overview
Modern Elegance Meets Comfortable Living - Welcome to 2336 Highway 1115. Experience refined country living in this stunning custom-built home, ideally located in the highly sought-after Aynor School District and situated on 3+/- acres with no HOA. Boasting 6 bedrooms and 3.5 bathrooms, this spacious residence offers the perfect blend of sophistication, functionality, and privacy. Upon entry, youre greeted by a grand foyer that opens to a flexible office spacecomplete with a stylish accent wall and closeteasily adaptable as a bedroom if needed. The expansive kitchen is a chefs dream, featuring custom cabinetry, solid surface countertops, a walk-in pantry with shelving and cabinetry, oversized refrigerator & freezer, range hood, dishwasher, 48"" gas range and so much more. Enjoy casual meals in the cozy breakfast nook or host gatherings in the generous formal dining room. The living room offers a warm and inviting atmosphere with a custom built electric fireplace and large windows that flood the space with natural light. The luxurious primary suite showcases a tray ceiling, dual walk-in closets, double vanities, a private water closet, a spa-style tiled shower, and a relaxing garden tub. Additional features include: Two bedrooms connected by a Jack-and-Jill bathroom, a fourth bedroom with its own full bath, a spacious bonus room above the garage that could also be used as a bedroom, well-appointed laundry room with custom tile and ample cabinetry, convenient drop zone area with built-in storage, upgraded R value insulation, 3 zone A/C unit, and much more. Outdoor living is just as impressive, with a screened-in rear porch ideal for entertaining, a fenced backyard, raised slab (4 block high), a side-load two-car garage, and a concrete parking pad with a welcoming sidewalk leading to the front entry. Homes of this caliber, with acreage and custom finishes, are a rare find. Dont miss your opportunityschedule your private showing today!
Agriculture / Farm
Grazing Permits Blm: ,No,
Horse: No
Grazing Permits Forest Service: ,No,
Grazing Permits Private: ,No,
Irrigation Water Rights: ,No,
Farm Credit Service Incl: ,No,
Crops Included: ,No,
Association Fees / Info
Hoa Frequency: Monthly
Hoa: No
Bathroom Info
Total Baths: 4.00
Halfbaths: 1
Fullbaths: 3
Room Features
DiningRoom: SeparateFormalDiningRoom
Kitchen: BreakfastArea, KitchenExhaustFan, KitchenIsland, Pantry, StainlessSteelAppliances, SolidSurfaceCounters
LivingRoom: CeilingFans, VaultedCeilings
Other: BedroomOnMainLevel
Bedroom Info
Beds: 6
Building Info
New Construction: No
Levels: OneAndOneHalf
Year Built: 2023
Mobile Home Remains: ,No,
Zoning: FA
Style: Traditional
Construction Materials: Brick, BrickVeneer
Buyer Compensation
Exterior Features
Spa: No
Patio and Porch Features: RearPorch, FrontPorch
Foundation: Slab
Exterior Features: Fence, Porch
Financial
Lease Renewal Option: ,No,
Garage / Parking
Parking Capacity: 8
Garage: Yes
Carport: No
Parking Type: Attached, TwoCarGarage, Garage, GarageDoorOpener
Open Parking: No
Attached Garage: Yes
Garage Spaces: 2
Green / Env Info
Interior Features
Floor Cover: Carpet, LuxuryVinyl, LuxuryVinylPlank, Tile
Fireplace: No
Laundry Features: WasherHookup
Furnished: Unfurnished
Interior Features: BedroomOnMainLevel, BreakfastArea, KitchenIsland, StainlessSteelAppliances, SolidSurfaceCounters
Appliances: Dishwasher, Microwave, Range, Refrigerator, RangeHood
Lot Info
Lease Considered: ,No,
Lease Assignable: ,No,
Acres: 3.00
Land Lease: No
Lot Description: Acreage, IrregularLot, OutsideCityLimits
Misc
Pool Private: No
Offer Compensation
Other School Info
Property Info
County: Horry
View: No
Senior Community: No
Stipulation of Sale: None
Habitable Residence: ,No,
Property Sub Type Additional: Detached
Property Attached: No
Security Features: SmokeDetectors
Rent Control: No
Room Info
Basement: ,No,
Sold Info
Sqft Info
Building Sqft: 4880
Living Area Source: Estimated
Sqft: 3432
Tax Info
Unit Info
Utilities / Hvac
Heating: Central
Cooling: CentralAir
Electric On Property: No
Cooling: Yes
Sewer: SepticTank
Utilities Available: SepticAvailable, WaterAvailable
Heating: Yes
Water Source: Public
Waterfront / Water
Waterfront: No
Directions
Hwy 501 to Aynor. Turn right on 8th Avenue at traffic light. After five blocks (0.4 mile), turn right onto Elm Street/Hwy 319. Travel one block, turn left onto 9th Avenue. Travel approximately 2.0 miles, then turn left on Highway 1115. Home is located on the right, sign in yard.Courtesy of Coastal Land & Home
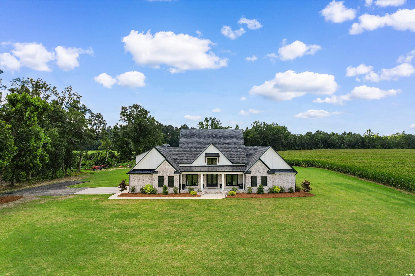
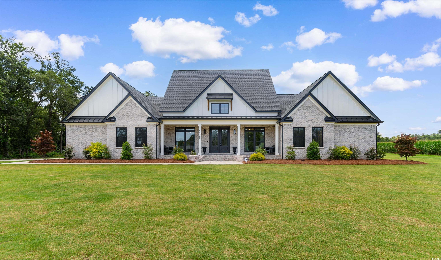
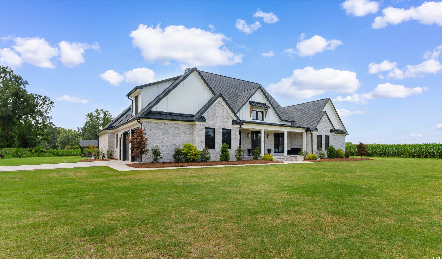
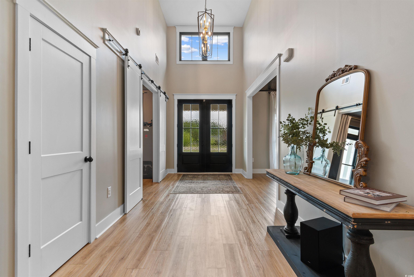
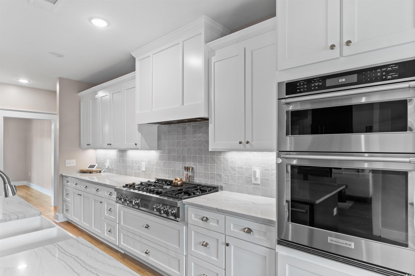
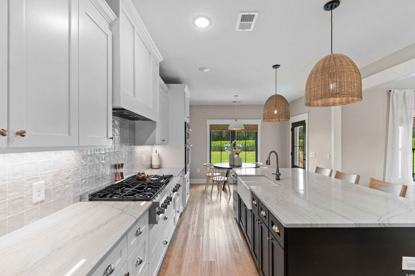
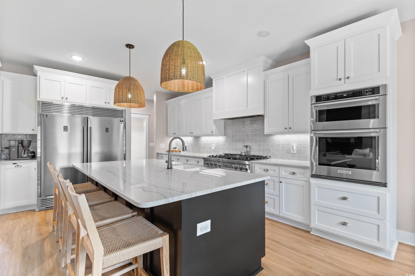

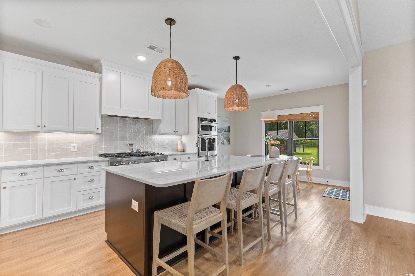
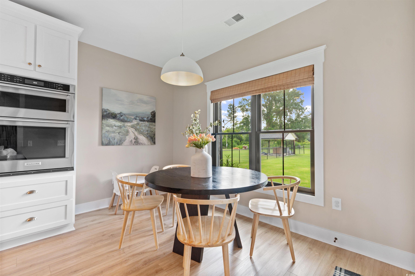

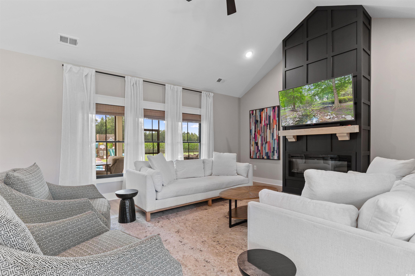

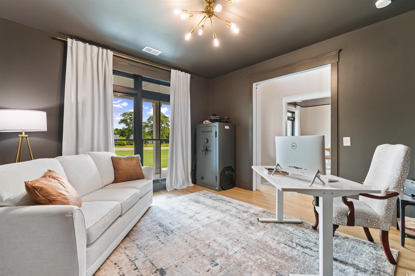
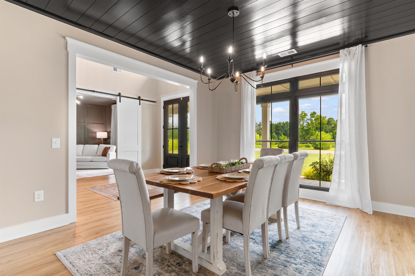
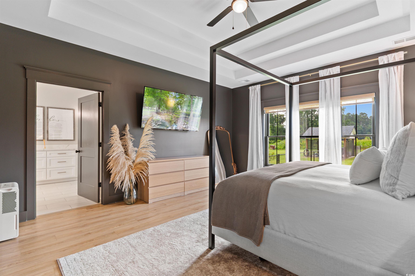
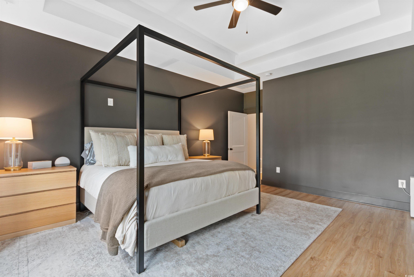

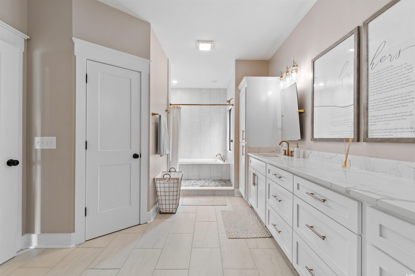
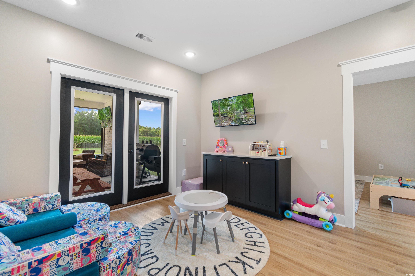
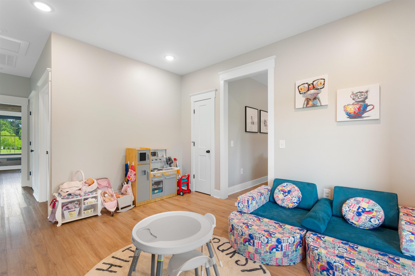
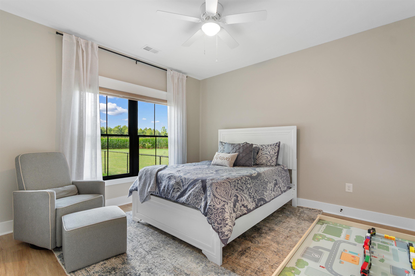
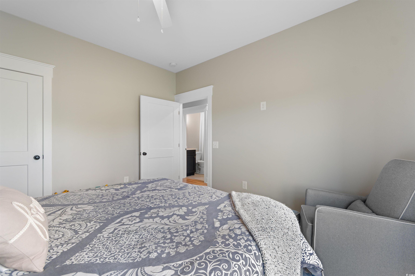
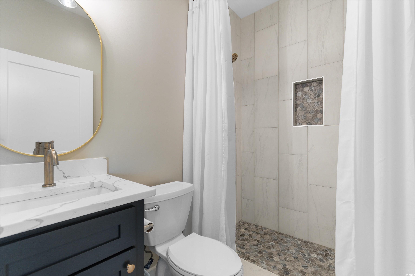
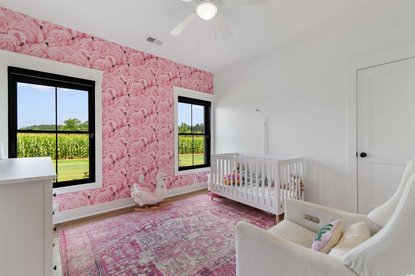
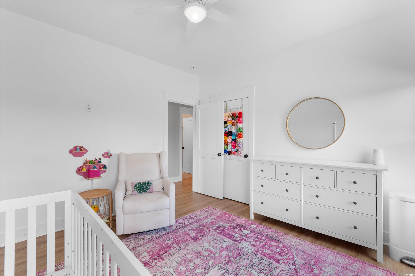
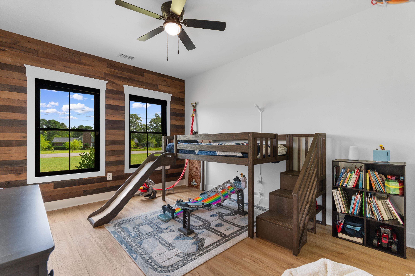

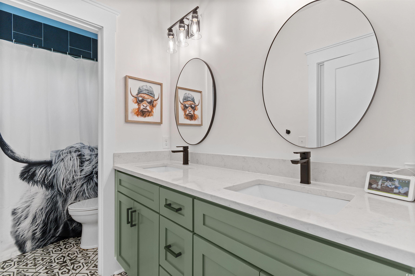

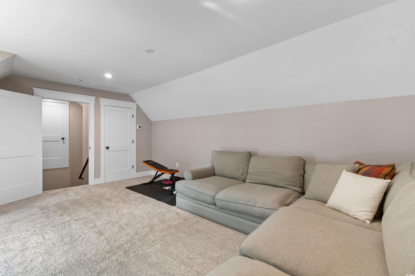
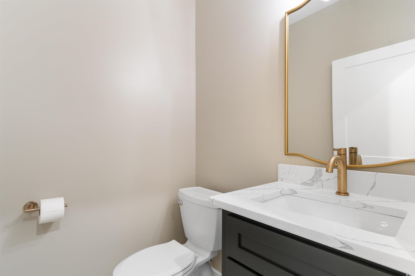

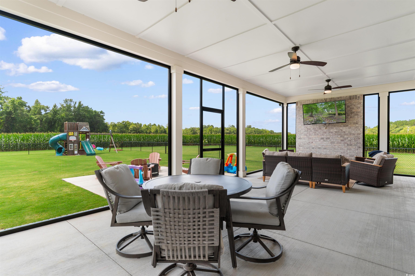
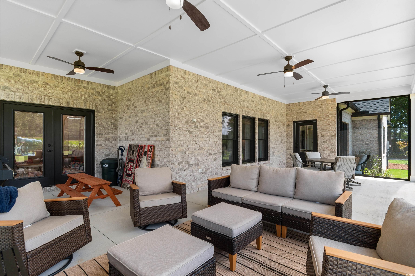


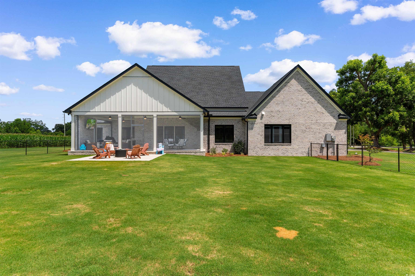
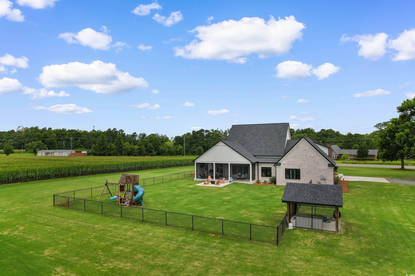

 Provided courtesy of © Copyright 2025 Coastal Carolinas Multiple Listing Service, Inc.®. Information Deemed Reliable but Not Guaranteed. © Copyright 2025 Coastal Carolinas Multiple Listing Service, Inc.® MLS. All rights reserved. Information is provided exclusively for consumers’ personal, non-commercial use, that it may not be used for any purpose other than to identify prospective properties consumers may be interested in purchasing.
Images related to data from the MLS is the sole property of the MLS and not the responsibility of the owner of this website. MLS IDX data last updated on 07-24-2025 6:34 AM EST.
Any images related to data from the MLS is the sole property of the MLS and not the responsibility of the owner of this website.
Provided courtesy of © Copyright 2025 Coastal Carolinas Multiple Listing Service, Inc.®. Information Deemed Reliable but Not Guaranteed. © Copyright 2025 Coastal Carolinas Multiple Listing Service, Inc.® MLS. All rights reserved. Information is provided exclusively for consumers’ personal, non-commercial use, that it may not be used for any purpose other than to identify prospective properties consumers may be interested in purchasing.
Images related to data from the MLS is the sole property of the MLS and not the responsibility of the owner of this website. MLS IDX data last updated on 07-24-2025 6:34 AM EST.
Any images related to data from the MLS is the sole property of the MLS and not the responsibility of the owner of this website.