Viewing Listing MLS# 2516540
Shallotte, NC 28470
- 3Beds
- 4Full Baths
- 1Half Baths
- 4,055SqFt
- 2015Year Built
- 0.31Acres
- MLS# 2516540
- Residential
- Detached
- Active
- Approx Time on Market18 days
- AreaNorth Carolina
- CountyBrunswick
- Subdivision Rivers Edge Plantation - Nc
Overview
Welcome to 341 Bay Hill Court, an extraordinary custom-built home by Ernie Crews, artfully situated on the 7th tee of the renowned Arnold Palmer designed course in Rivers Edge. Listed below a recent appraisal, this home offers exceptional value. With sweeping, unobstructed views down the fairway & 2.5+ acres of nature preserve to the left, this setting provides rare privacy & breathtaking beauty - where every sunrise greets you over the golf course & every evening ends in quiet, golden stillness. Step into craftsmanship rarely found: 10+ foot ceilings, rich hardwood floors, crown molding throughout, a propane fireplace framed by custom built-ins, & a coffered ceiling anchoring the living room. The chef's kitchen features soft-close cabinetry, a large island with storage, a propane stove & electric double oven, refrigerator with water filtration & ice maker, & a built-in window bench overlooking the greens. Designed for comfort & connection, this 3 bed, 4.5 bath home includes an office, home elevator, walk-in attic storage, tankless water heater w/ booster, whole-home Sonos speaker system, central vacuum, security system, & a generator serving the main living areas. The primary suite offers a spa-like tiled shower, abundant natural light, & an oversized walk-in closet w/ custom storage. Outdoor living is exceptional with a front porch, second-story screened porch, open-air patio, & a third floor balcony for panoramic views. The oversized garage includes epoxy flooring. A Rivers Edge golf membership conveys w/ transfer of ownership, adding exceptional value & immediate access to premier golf amenities. Residents of Rivers Edge enjoy access to an oceanfront beach club, clubhouse with fitness center, tennis, pickleball, indoor/outdoor pools, walking & biking trails around a 27-acre lake, & vibrant social clubs all just 15-20 minutes from local beaches & perfectly positioned between Wilmington & Myrtle Beach. This home is a sanctuary of craftsmanship.
Agriculture / Farm
Grazing Permits Blm: ,No,
Horse: No
Grazing Permits Forest Service: ,No,
Grazing Permits Private: ,No,
Irrigation Water Rights: ,No,
Farm Credit Service Incl: ,No,
Other Equipment: Generator
Crops Included: ,No,
Association Fees / Info
Hoa Frequency: Monthly
Hoa Fees: 180
Hoa: Yes
Hoa Includes: AssociationManagement, CommonAreas, Insurance, RecreationFacilities
Community Features: Beach, Clubhouse, GolfCartsOk, Gated, PrivateBeach, RecreationArea, TennisCourts, Pool
Assoc Amenities: BeachRights, Clubhouse, Gated, OwnerAllowedGolfCart, PrivateMembership, PetRestrictions, Security, TennisCourts
Bathroom Info
Total Baths: 5.00
Halfbaths: 1
Fullbaths: 4
Room Features
DiningRoom: KitchenDiningCombo
Kitchen: KitchenExhaustFan, KitchenIsland, Pantry, StainlessSteelAppliances, SolidSurfaceCounters
LivingRoom: CeilingFans, Fireplace
Other: Library
Bedroom Info
Beds: 3
Building Info
New Construction: No
Levels: ThreeOrMore
Year Built: 2015
Mobile Home Remains: ,No,
Zoning: R10
Style: Other
Construction Materials: Other
Buyer Compensation
Exterior Features
Spa: No
Patio and Porch Features: Balcony, RearPorch, Deck, FrontPorch, Patio, Porch, Screened
Pool Features: Community, Indoor, OutdoorPool
Foundation: Slab
Exterior Features: Balcony, Deck, SprinklerIrrigation, Porch, Patio
Financial
Lease Renewal Option: ,No,
Garage / Parking
Parking Capacity: 8
Garage: Yes
Carport: No
Parking Type: Attached, TwoCarGarage, Garage, GarageDoorOpener
Open Parking: No
Attached Garage: Yes
Garage Spaces: 2
Green / Env Info
Interior Features
Floor Cover: Carpet, Tile, Wood
Fireplace: Yes
Laundry Features: WasherHookup
Furnished: Unfurnished
Interior Features: CentralVacuum, Elevator, Fireplace, KitchenIsland, StainlessSteelAppliances, SolidSurfaceCounters
Appliances: Cooktop, DoubleOven, Dishwasher, Freezer, Disposal, Microwave, Range, Refrigerator, RangeHood, Dryer, Washer
Lot Info
Lease Considered: ,No,
Lease Assignable: ,No,
Acres: 0.31
Land Lease: No
Lot Description: CityLot, IrregularLot, OnGolfCourse
Misc
Pool Private: No
Pets Allowed: OwnerOnly, Yes
Offer Compensation
Other School Info
Property Info
County: Brunswick
View: Yes
Senior Community: No
Stipulation of Sale: None
Habitable Residence: ,No,
View: GolfCourse
Property Sub Type Additional: Detached
Property Attached: No
Security Features: SecuritySystem, GatedCommunity, SmokeDetectors, SecurityService
Disclosures: CovenantsRestrictionsDisclosure
Rent Control: No
Construction: Resale
Room Info
Basement: ,No,
Sold Info
Sqft Info
Building Sqft: 4055
Living Area Source: Appraiser
Sqft: 4055
Tax Info
Unit Info
Utilities / Hvac
Heating: Central, Electric, Propane
Cooling: CentralAir
Electric On Property: No
Cooling: Yes
Utilities Available: ElectricityAvailable, SewerAvailable, WaterAvailable
Heating: Yes
Water Source: Public
Waterfront / Water
Waterfront: No
Directions
From Copas rd turn left onto Arnold Palmer go through the gate, turn left onto Laurel Valley Drive, turn left onto Bay Hill Ct 341 Bay Hill Ct is on the right.Courtesy of Keller Williams Realty Oceanis



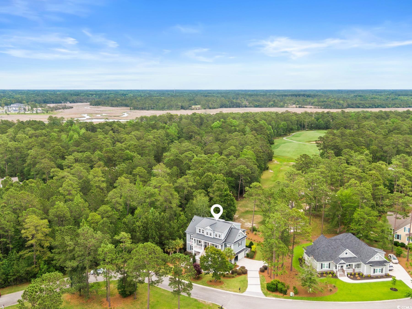


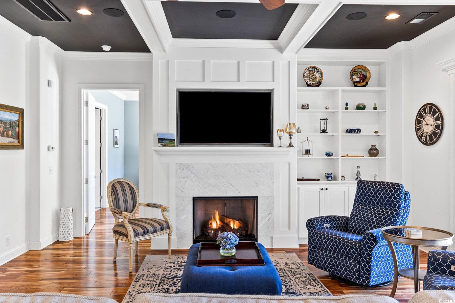
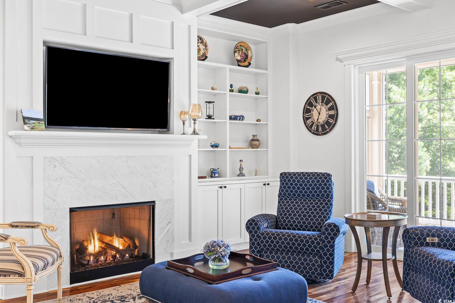

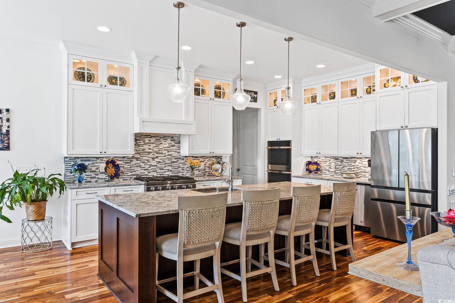

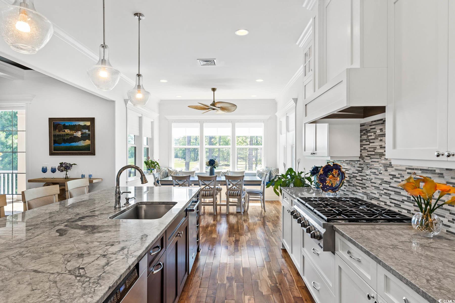

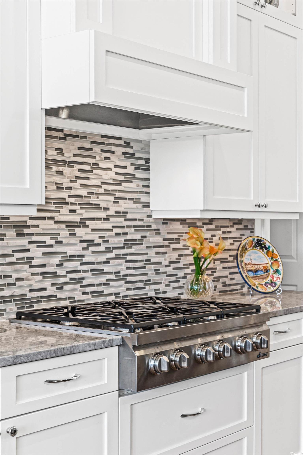

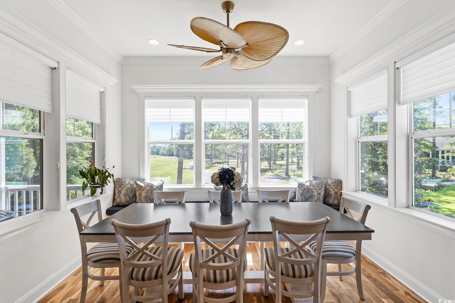
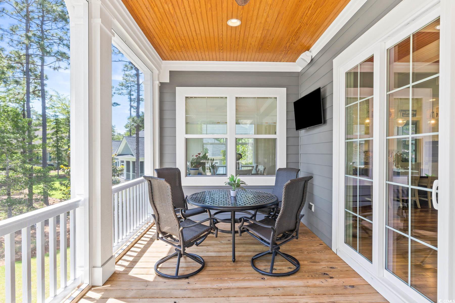
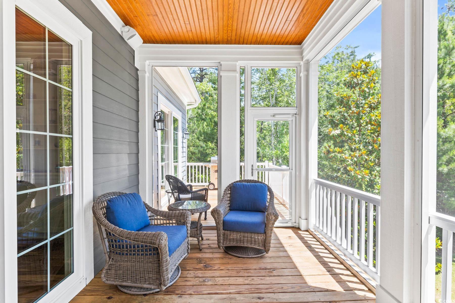
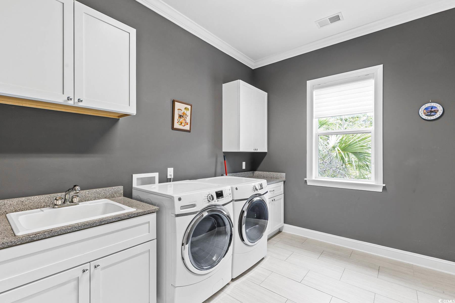
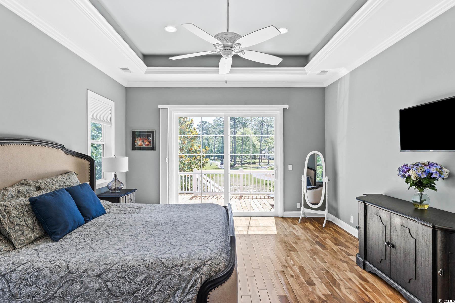
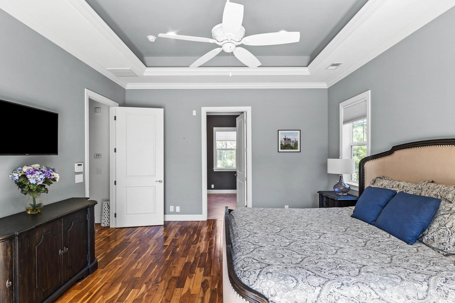

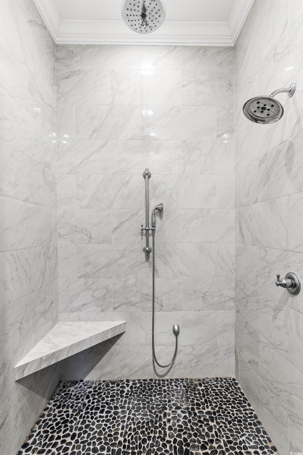
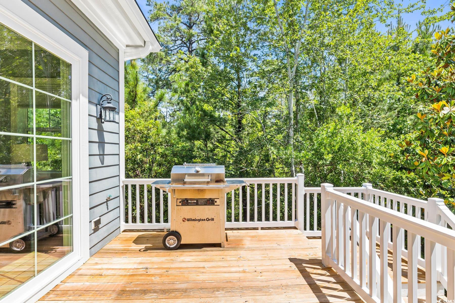
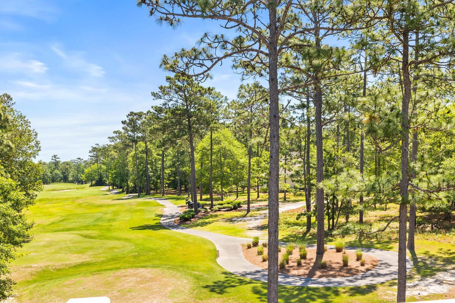
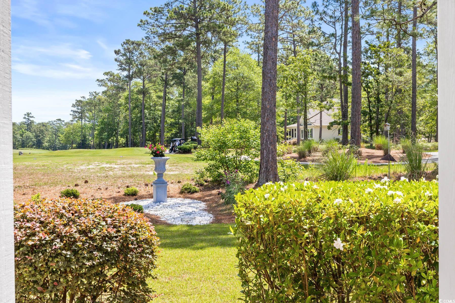

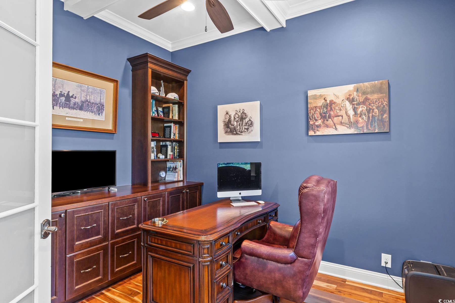
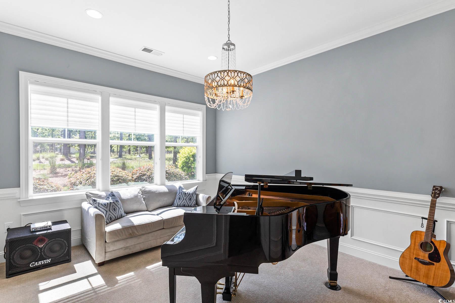
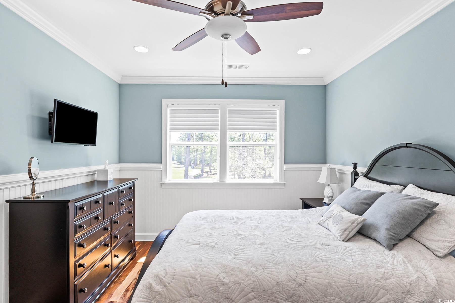

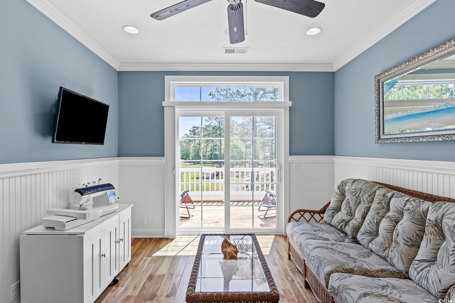

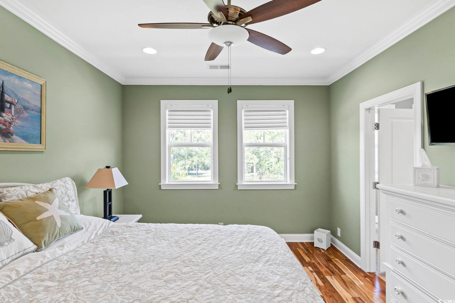
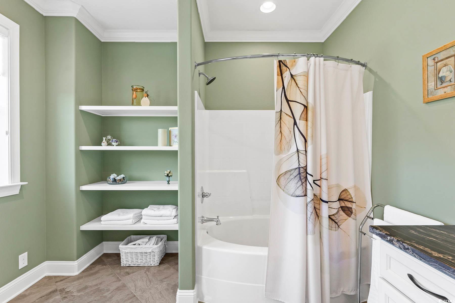
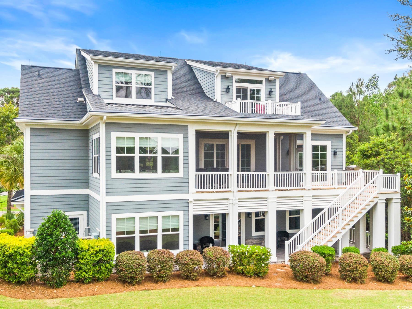
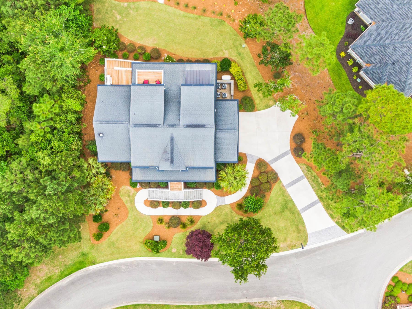
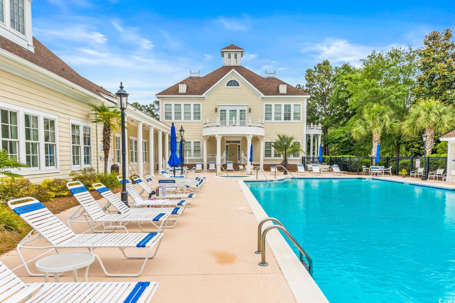
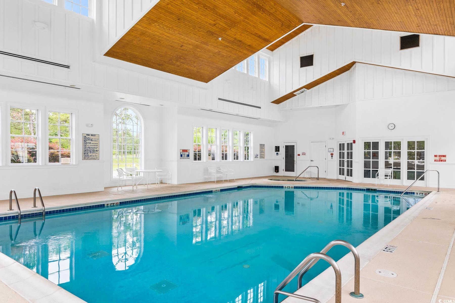

 Provided courtesy of © Copyright 2025 Coastal Carolinas Multiple Listing Service, Inc.®. Information Deemed Reliable but Not Guaranteed. © Copyright 2025 Coastal Carolinas Multiple Listing Service, Inc.® MLS. All rights reserved. Information is provided exclusively for consumers’ personal, non-commercial use, that it may not be used for any purpose other than to identify prospective properties consumers may be interested in purchasing.
Images related to data from the MLS is the sole property of the MLS and not the responsibility of the owner of this website. MLS IDX data last updated on 07-23-2025 11:49 PM EST.
Any images related to data from the MLS is the sole property of the MLS and not the responsibility of the owner of this website.
Provided courtesy of © Copyright 2025 Coastal Carolinas Multiple Listing Service, Inc.®. Information Deemed Reliable but Not Guaranteed. © Copyright 2025 Coastal Carolinas Multiple Listing Service, Inc.® MLS. All rights reserved. Information is provided exclusively for consumers’ personal, non-commercial use, that it may not be used for any purpose other than to identify prospective properties consumers may be interested in purchasing.
Images related to data from the MLS is the sole property of the MLS and not the responsibility of the owner of this website. MLS IDX data last updated on 07-23-2025 11:49 PM EST.
Any images related to data from the MLS is the sole property of the MLS and not the responsibility of the owner of this website.