Viewing Listing MLS# 2515870
Pawleys Island, SC 29585
- 3Beds
- 3Full Baths
- 1Half Baths
- 2,633SqFt
- 2006Year Built
- 0.00Acres
- MLS# 2515870
- Residential
- Townhouse
- Active
- Approx Time on Market25 days
- AreaPawleys Island Area-Litchfield Mainland
- CountyGeorgetown
- Subdivision Huntington Lake - The Reserve
Overview
Welcome to Huntington Lake - where neighbors become friends and every day feels a little easier. This beautifully maintained 3-bedroom, 3.5-bath lakefront villa is tucked into one of the most welcoming and connected communities inside The Reserve. While technically a townhome, it lives much more like a single-family homewith smart design, quality finishes, and a layout that works beautifully for everyday comfort or full-time living. Step inside and youll notice: Hardwood floors throughout the main living areas, a vaulted ceiling that fills the living room with natural light, and thoughtful details like handsome built-ins, fluted trim, and a fireplace with a raised brick hearth and dental molding. The kitchen features custom cherry cabinetry, an updated stainless steel appliance package, extended granite countertops for extra prep space, and a cleverly tucked-away under-stair pantryjust one of many smart storage solutions throughout the home. Theres also a dedicated home office or studyperfect for working remotely or managing your day-to-day tasks in peace. The primary suite is on the main level, enjoying serene pond views, two walk-in closets, and a spacious bath with double sinks, garden tub, shower, and private water closet. Upstairs, two guest bedrooms each have their own private bath, and the open mezzanine landing offers a relaxed space for visitors to unwind. Another bonus? This unit has two large walk-in attic storage areasideal for year-round living or simply having space for everything you need. Outdoor living is just as inviting. A screened porch overlooks Huntington Lake, while the courtyard-style patio and side grilling porch offer multiple spots to gather, garden, or just enjoy the view. Each of these spaces features a durable, textured epoxy finishan attractive, anti-slip surface that adds both style and function. And dont forget the ample two-car garage and well-placed laundry roomboth smartly designed to make life easier. Huntington Lake is truly something special. Neighbors here go out of their way to connect, with casual meet-and-greets, holiday gatherings, water aerobics, and more. Its a warm, friendly place where youll feel part of the community from the start. The HOA is proactive and well-organized, making low-maintenance living a true reality. And the lifestyle? Its hard to beat. Youll have access to Huntington Lakes private pool and clubhouse with fitness center, plus all the exclusive amenities of The Reserve and Litchfield by the Seaincluding private beach access, the option to join The Reserve Golf Club (a Greg Norman signature course), and access to the Reserve Harbor Marina with boat storage, dock, and waterfront dining. This is more than a place to liveits a place to belong. Come see why so many choose to call Huntington Lake home.
Agriculture / Farm
Grazing Permits Blm: ,No,
Horse: No
Grazing Permits Forest Service: ,No,
Grazing Permits Private: ,No,
Irrigation Water Rights: ,No,
Farm Credit Service Incl: ,No,
Crops Included: ,No,
Association Fees / Info
Hoa Frequency: Monthly
Hoa Fees: 862
Hoa: Yes
Hoa Includes: AssociationManagement, CommonAreas, Internet, LegalAccounting, MaintenanceGrounds, Other, PestControl, Pools, RecreationFacilities, Security, Trash
Community Features: Beach, Clubhouse, CableTv, GolfCartsOk, Gated, InternetAccess, Other, PrivateBeach, RecreationArea, TennisCourts, Golf, Pool
Assoc Amenities: BeachRights, Clubhouse, Gated, OwnerAllowedGolfCart, Other, PrivateMembership, PetRestrictions, Security, TennisCourts, Trash, CableTv, MaintenanceGrounds
Bathroom Info
Total Baths: 4.00
Halfbaths: 1
Fullbaths: 3
Room Dimensions
Bedroom1: 12.1x22.8
Bedroom2: 13.4x11.9
Bedroom3: loft 17.7x26.2
DiningRoom: 12.1x11.5
GreatRoom: 16.11x16.5
Kitchen: 12.3x10.7
LivingRoom: 12.3x10.10
PrimaryBedroom: 15.0x15.4
Room Level
Bedroom1: Second
Bedroom2: Second
Bedroom3: Second
PrimaryBedroom: First
Room Features
DiningRoom: SeparateFormalDiningRoom
FamilyRoom: CeilingFans, Fireplace, VaultedCeilings
Kitchen: BreakfastBar, KitchenIsland, Pantry, StainlessSteelAppliances, SolidSurfaceCounters
LivingRoom: CeilingFans
Other: BedroomOnMainLevel, EntranceFoyer, Library, Loft
Bedroom Info
Beds: 3
Building Info
New Construction: No
Levels: Two
Year Built: 2006
Structure Type: Townhouse
Mobile Home Remains: ,No,
Zoning: RES
Common Walls: EndUnit
Construction Materials: HardiplankType
Entry Level: 1
Buyer Compensation
Exterior Features
Spa: No
Patio and Porch Features: RearPorch, Patio, Porch, Screened
Pool Features: Community, OutdoorPool
Foundation: Slab
Exterior Features: BoatRamp, Fence, SprinklerIrrigation, Other, Porch, Patio
Financial
Lease Renewal Option: ,No,
Garage / Parking
Garage: Yes
Carport: No
Parking Type: TwoCarGarage, Private
Open Parking: No
Attached Garage: No
Garage Spaces: 2
Green / Env Info
Interior Features
Floor Cover: Carpet, Tile, Wood
Fireplace: Yes
Laundry Features: WasherHookup
Furnished: Unfurnished
Interior Features: Fireplace, WindowTreatments, BreakfastBar, BedroomOnMainLevel, EntranceFoyer, HighSpeedInternet, KitchenIsland, Loft, StainlessSteelAppliances, SolidSurfaceCounters
Appliances: Disposal, Microwave, Range, Refrigerator, Dryer, Washer
Lot Info
Lease Considered: ,No,
Lease Assignable: ,No,
Acres: 0.00
Land Lease: No
Lot Description: NearGolfCourse, LakeFront, OutsideCityLimits, PondOnLot
Misc
Pool Private: No
Pets Allowed: OwnerOnly, Yes
Offer Compensation
Other School Info
Property Info
County: Georgetown
View: Yes
Senior Community: No
Stipulation of Sale: None
Habitable Residence: ,No,
View: Lake, Pond
Property Sub Type Additional: Townhouse
Property Attached: No
Security Features: GatedCommunity, SecurityService
Disclosures: CovenantsRestrictionsDisclosure,SellerDisclosure
Rent Control: No
Construction: Resale
Room Info
Basement: ,No,
Sold Info
Sqft Info
Building Sqft: 3152
Living Area Source: Plans
Sqft: 2633
Tax Info
Unit Info
Unit: 80
Utilities / Hvac
Heating: Central
Cooling: CentralAir
Electric On Property: No
Cooling: Yes
Utilities Available: CableAvailable, ElectricityAvailable, PhoneAvailable, SewerAvailable, UndergroundUtilities, WaterAvailable, HighSpeedInternetAvailable, TrashCollection
Heating: Yes
Water Source: Public
Waterfront / Water
Waterfront: Yes
Waterfront Features: BoatRampLiftAccess, Pond, RiverAccess
Courtesy of Cb Sea Coast Advantage Pi - Office: 843-237-9824
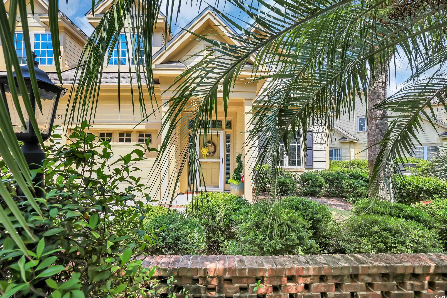
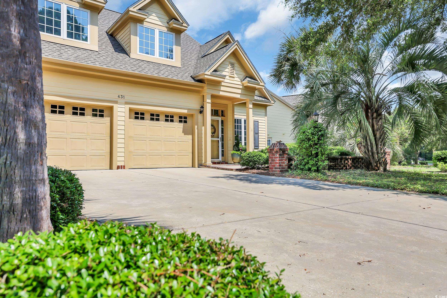
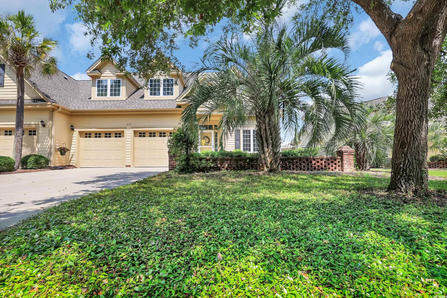
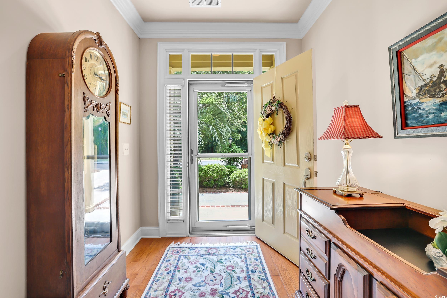



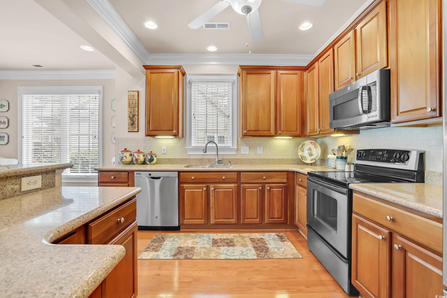
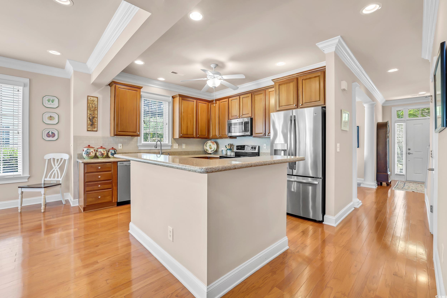
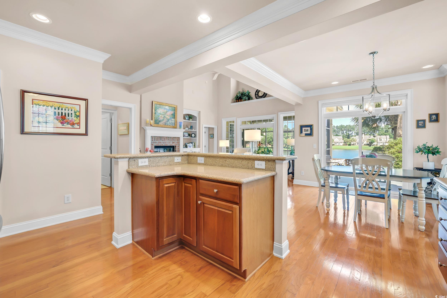
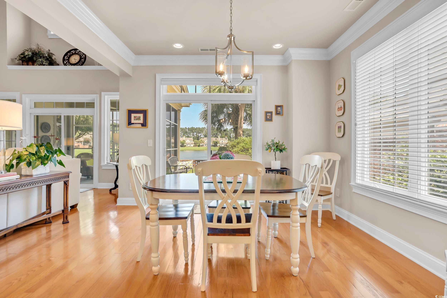
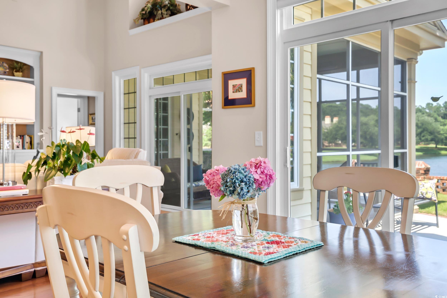
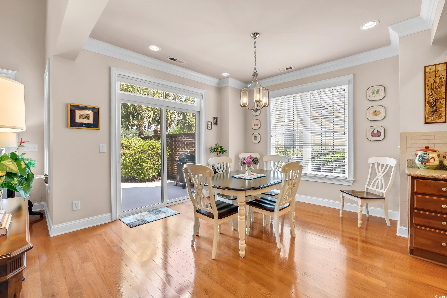
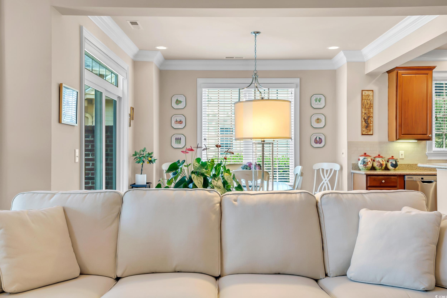

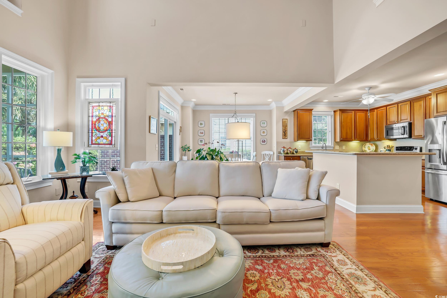


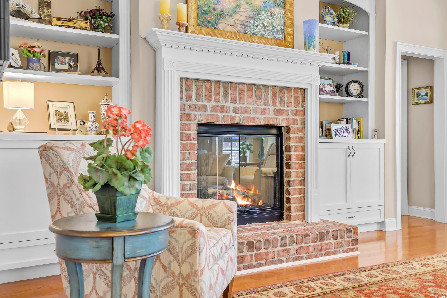
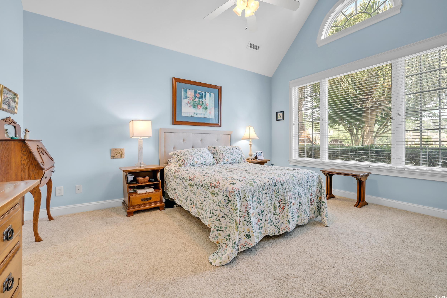
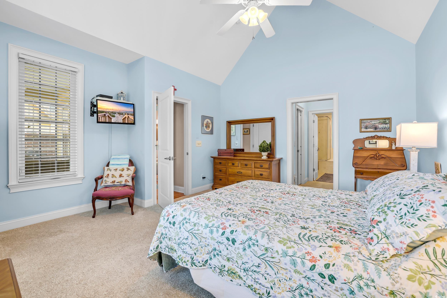
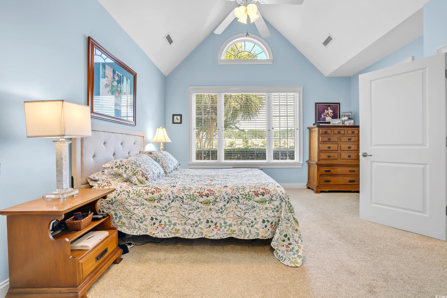

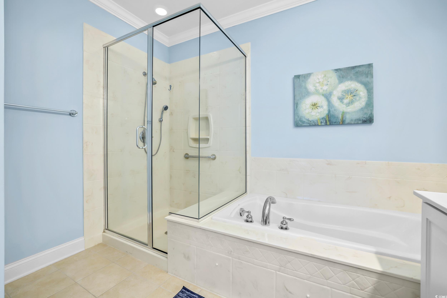
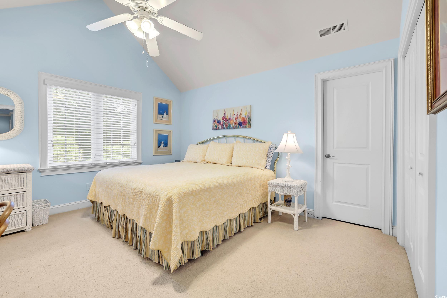
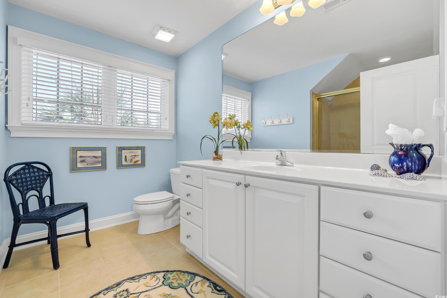

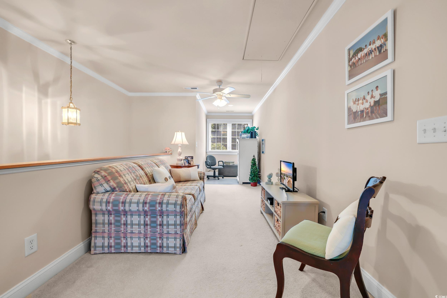
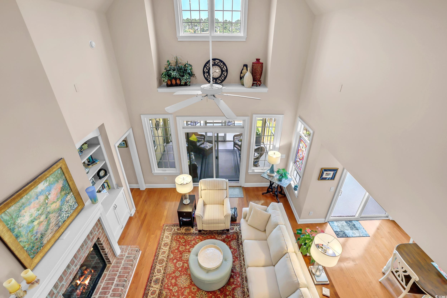

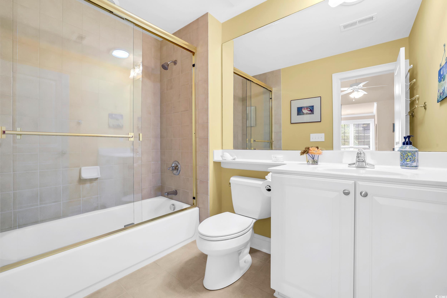

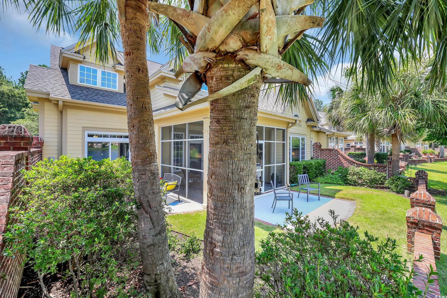
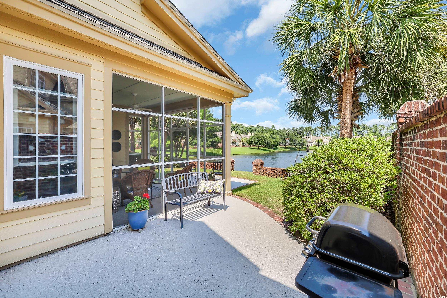
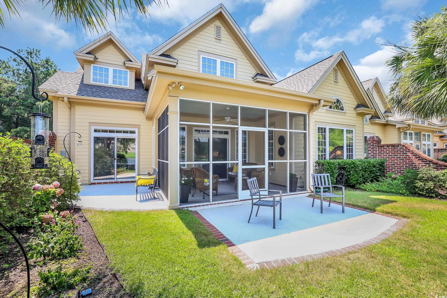
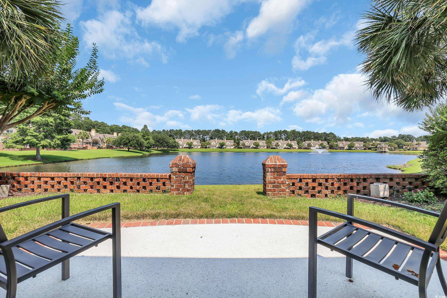
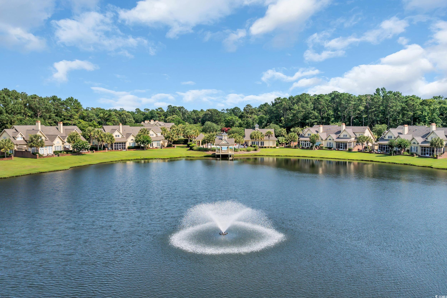



 Provided courtesy of © Copyright 2025 Coastal Carolinas Multiple Listing Service, Inc.®. Information Deemed Reliable but Not Guaranteed. © Copyright 2025 Coastal Carolinas Multiple Listing Service, Inc.® MLS. All rights reserved. Information is provided exclusively for consumers’ personal, non-commercial use, that it may not be used for any purpose other than to identify prospective properties consumers may be interested in purchasing.
Images related to data from the MLS is the sole property of the MLS and not the responsibility of the owner of this website. MLS IDX data last updated on 07-22-2025 12:00 PM EST.
Any images related to data from the MLS is the sole property of the MLS and not the responsibility of the owner of this website.
Provided courtesy of © Copyright 2025 Coastal Carolinas Multiple Listing Service, Inc.®. Information Deemed Reliable but Not Guaranteed. © Copyright 2025 Coastal Carolinas Multiple Listing Service, Inc.® MLS. All rights reserved. Information is provided exclusively for consumers’ personal, non-commercial use, that it may not be used for any purpose other than to identify prospective properties consumers may be interested in purchasing.
Images related to data from the MLS is the sole property of the MLS and not the responsibility of the owner of this website. MLS IDX data last updated on 07-22-2025 12:00 PM EST.
Any images related to data from the MLS is the sole property of the MLS and not the responsibility of the owner of this website.