Viewing Listing MLS# 2515787
Conway, SC 29526
- 4Beds
- 2Full Baths
- N/AHalf Baths
- 2,116SqFt
- 2022Year Built
- 1.00Acres
- MLS# 2515787
- Residential
- Detached
- Active
- Approx Time on Market27 days
- AreaConway Area--East Edge of Conway South of Old Reaves Ferry Rd.
- CountyHorry
- Subdivision Not within a Subdivision
Overview
BRING ALL YOUR TOYS! NO POA! So Much to Say About This Amazing & Versatile Property! Beautiful, Nearly New 4BD/2BA Modern Farmhouse Home on 1 Acre+/- w/Detached 4 Car Oversized Workshop Garage! Stunning Interior! Desirable Open Concept Floorplan w/Luxury Vinyl Plank Throughout! Light, Bright, Open Kitchen w/Large Center Work Island to Include White Farm Sink, White Soft Close Kitchen Cabinets w/Crown Molding Detail, Kitchen Pantry, Black Stainless Appliances, Breakfast Bar, Breakfast Nook & Side Door Access to Covered Back (Look Up at the Bead Board Stained Ceiling!) & Extended Patio Area! Owners Suite w/Tray Ceiling, Side Door Entry to Covered Back Patio (Bring Your Hot Tub!), Double Sinks, Bathroom Pantry Nook, Walk In Tiled Shower & Double Walk In Closets! Batten Board Foyer Entry, Formal Dining Room, Den/Study/4th Bedroom w/Double Door Entry, Separate Laundry Room to include Washer & Dryer! Secondary Bathroom w/Beautiful Tiled Shower Surround & Bath. Extensive Exterior Feautures Include: Fully Lit Driveway w/In-Ground Lighting, Gutter System Drained Underground to the Front Storm Drainage, Oversized Garage w/Stand Up Attic Access, Sprinkler System throughout the entire property! Detached 30x25 (4) car garage has electricity, water, light, side door entry & 10ft Garage Doors. Fully Fenced in Back Yard with Drive Through Gate & Access to the Back of the Property & Detached Garage from the Side Yard! Plus Underground Pet Fence! Store Your Work Equipment, Boats & All The Toys! On this Delightful Acreage Not Far From Historical Downtown Conway, Coastal Carolina University, Hospitals, Shopping, Restaurants & More!
Agriculture / Farm
Grazing Permits Blm: ,No,
Horse: No
Grazing Permits Forest Service: ,No,
Grazing Permits Private: ,No,
Irrigation Water Rights: ,No,
Farm Credit Service Incl: ,No,
Crops Included: ,No,
Association Fees / Info
Hoa Frequency: Monthly
Hoa: No
Community Features: GolfCartsOk, LongTermRentalAllowed, ShortTermRentalAllowed
Assoc Amenities: OwnerAllowedGolfCart, OwnerAllowedMotorcycle, PetRestrictions, TenantAllowedGolfCart, TenantAllowedMotorcycle
Bathroom Info
Total Baths: 2.00
Fullbaths: 2
Room Dimensions
Bedroom1: 12x14
Bedroom2: 16x12
Bedroom3: 11x12
DiningRoom: 11x12
GreatRoom: 15x19
Kitchen: 11x12
PrimaryBedroom: 13x17
Room Level
Bedroom1: First
Bedroom2: First
Bedroom3: First
PrimaryBedroom: First
Room Features
DiningRoom: TrayCeilings, SeparateFormalDiningRoom
FamilyRoom: CeilingFans, Fireplace
Kitchen: BreakfastBar, BreakfastArea, KitchenIsland, Pantry, StainlessSteelAppliances, SolidSurfaceCounters
Other: BedroomOnMainLevel, EntranceFoyer
Bedroom Info
Beds: 4
Building Info
New Construction: No
Levels: One
Year Built: 2022
Mobile Home Remains: ,No,
Zoning: RE
Style: Traditional
Construction Materials: VinylSiding
Buyer Compensation
Exterior Features
Spa: No
Patio and Porch Features: RearPorch, FrontPorch, Patio
Foundation: Slab
Exterior Features: Fence, SprinklerIrrigation, Porch, Patio, Storage
Financial
Lease Renewal Option: ,No,
Garage / Parking
Parking Capacity: 4
Garage: Yes
Carport: No
Parking Type: Attached, TwoCarGarage, Garage, GarageDoorOpener
Open Parking: No
Attached Garage: Yes
Garage Spaces: 2
Green / Env Info
Green Energy Efficient: Doors, Windows
Interior Features
Floor Cover: LuxuryVinyl, LuxuryVinylPlank, Tile
Door Features: InsulatedDoors
Fireplace: Yes
Laundry Features: WasherHookup
Furnished: Unfurnished
Interior Features: Fireplace, SplitBedrooms, BreakfastBar, BedroomOnMainLevel, BreakfastArea, EntranceFoyer, KitchenIsland, StainlessSteelAppliances, SolidSurfaceCounters
Appliances: Dishwasher, Disposal, Microwave, Range, Refrigerator, Dryer, Washer
Lot Info
Lease Considered: ,No,
Lease Assignable: ,No,
Acres: 1.00
Lot Size: 130x313x130x324
Land Lease: No
Lot Description: OutsideCityLimits, Rectangular, RectangularLot
Misc
Pool Private: No
Pets Allowed: OwnerOnly, Yes
Offer Compensation
Other School Info
Property Info
County: Horry
View: No
Senior Community: No
Stipulation of Sale: None
Habitable Residence: ,No,
Property Sub Type Additional: Detached
Property Attached: No
Security Features: SmokeDetectors
Disclosures: SellerDisclosure
Rent Control: No
Construction: Resale
Room Info
Basement: ,No,
Sold Info
Sqft Info
Building Sqft: 3186
Living Area Source: Estimated
Sqft: 2116
Tax Info
Unit Info
Utilities / Hvac
Heating: Central
Cooling: CentralAir
Electric On Property: No
Cooling: Yes
Utilities Available: CableAvailable, ElectricityAvailable, Other, PhoneAvailable, SewerAvailable, WaterAvailable
Heating: Yes
Water Source: Public
Waterfront / Water
Waterfront: No
Courtesy of Re/max Executive - Cell: 843-457-7602
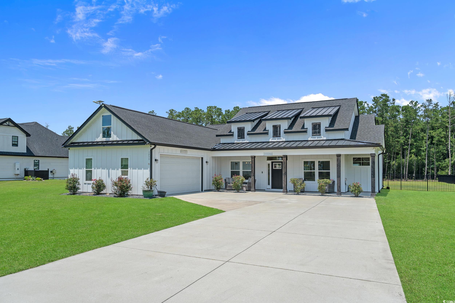
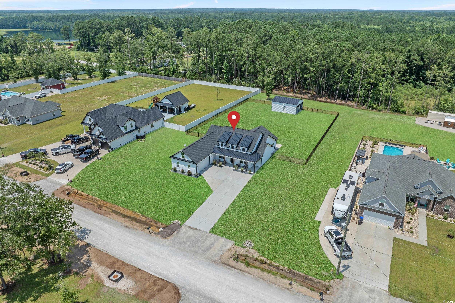

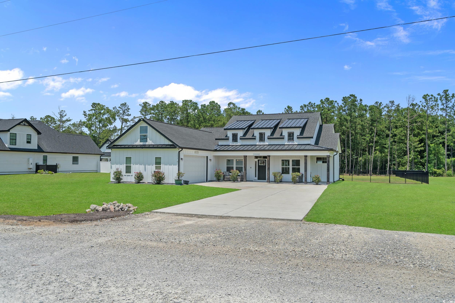



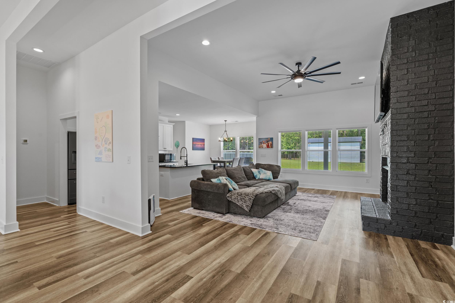
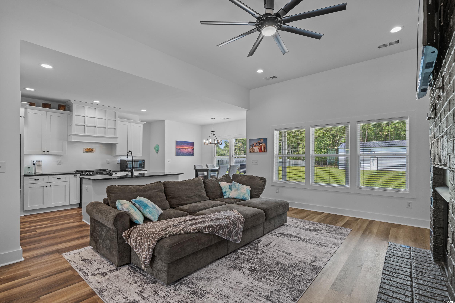
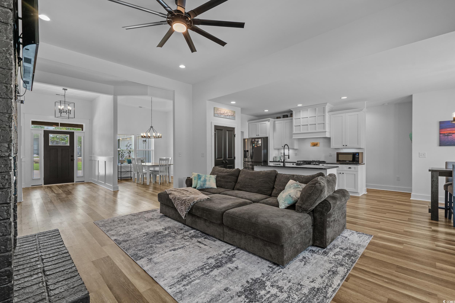


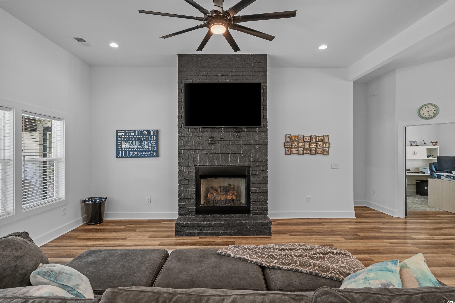
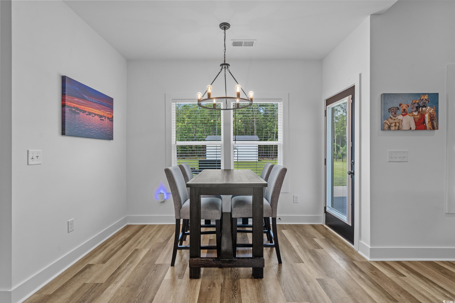
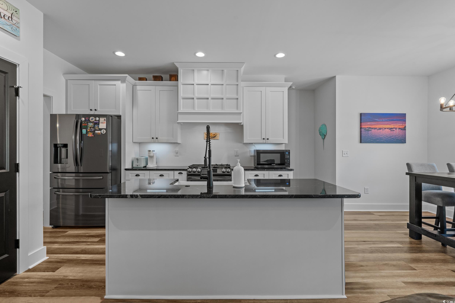
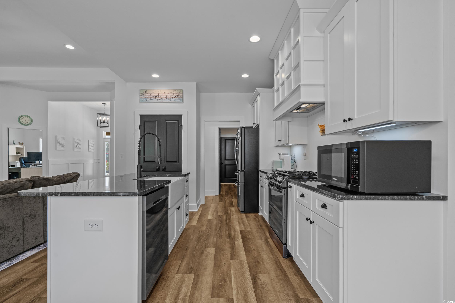
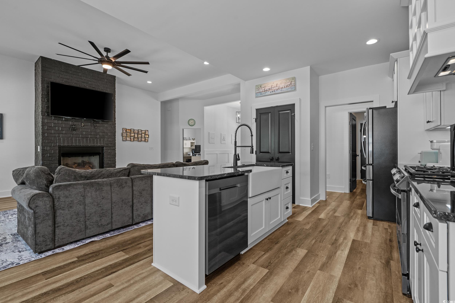


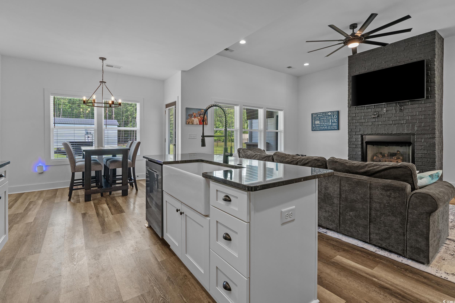
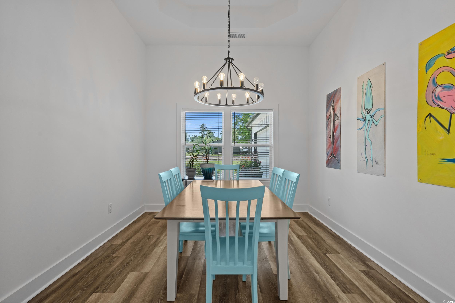

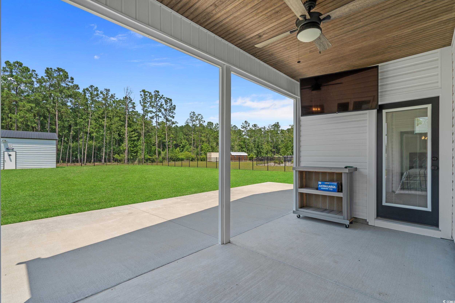
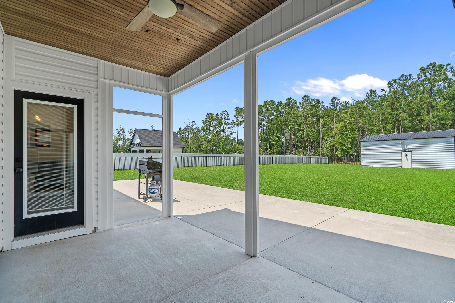
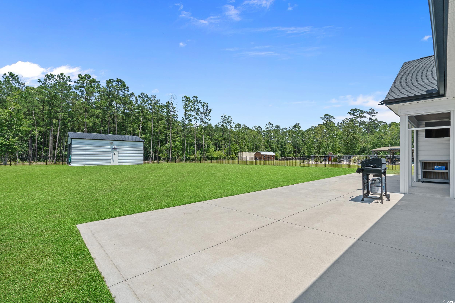
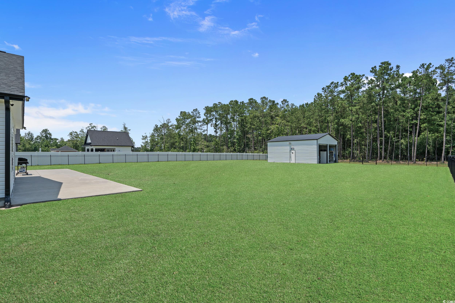
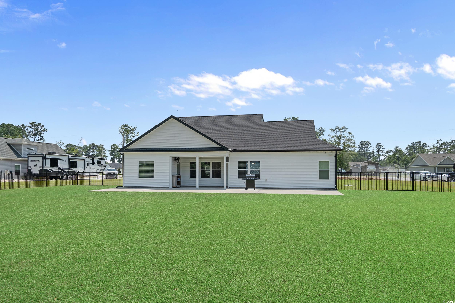
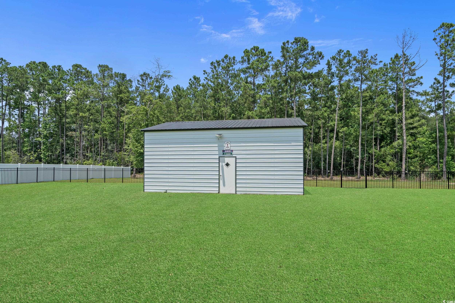
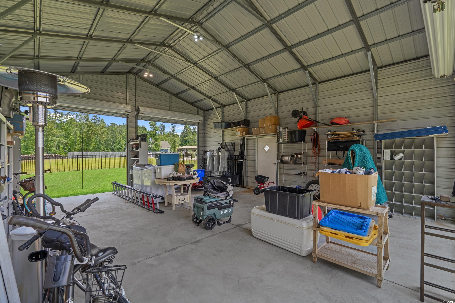

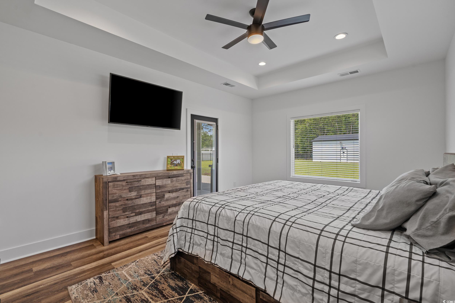


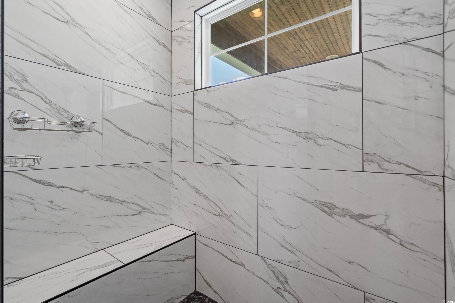

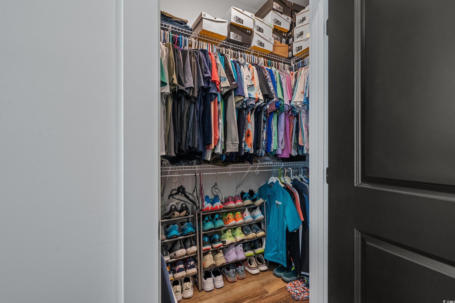

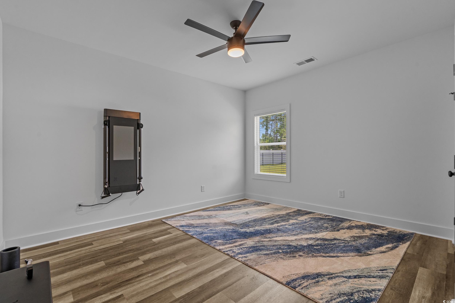


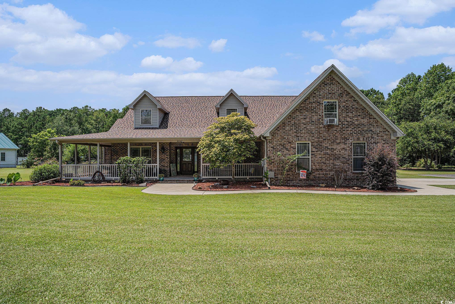
 MLS# 2517997
MLS# 2517997 
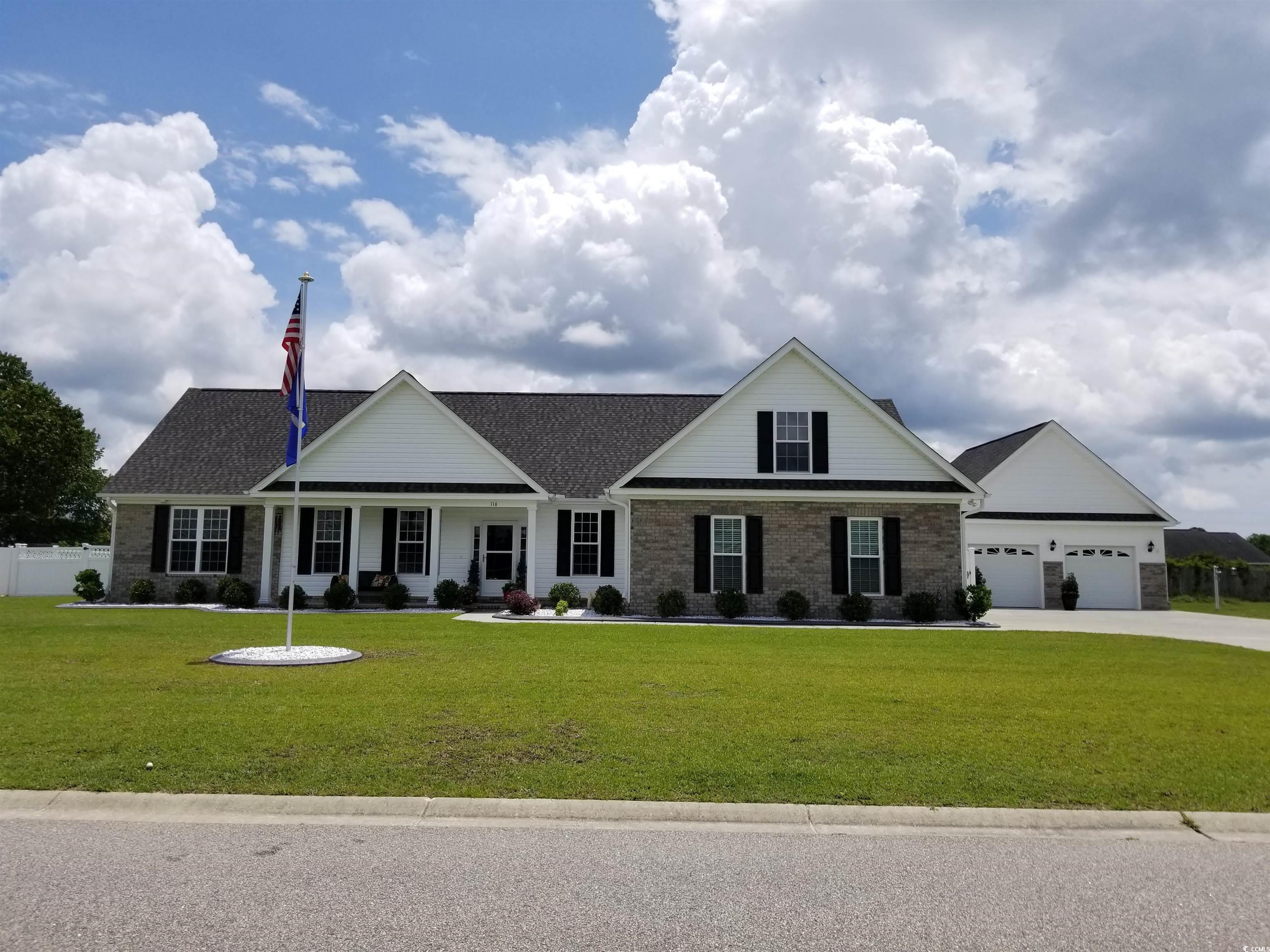

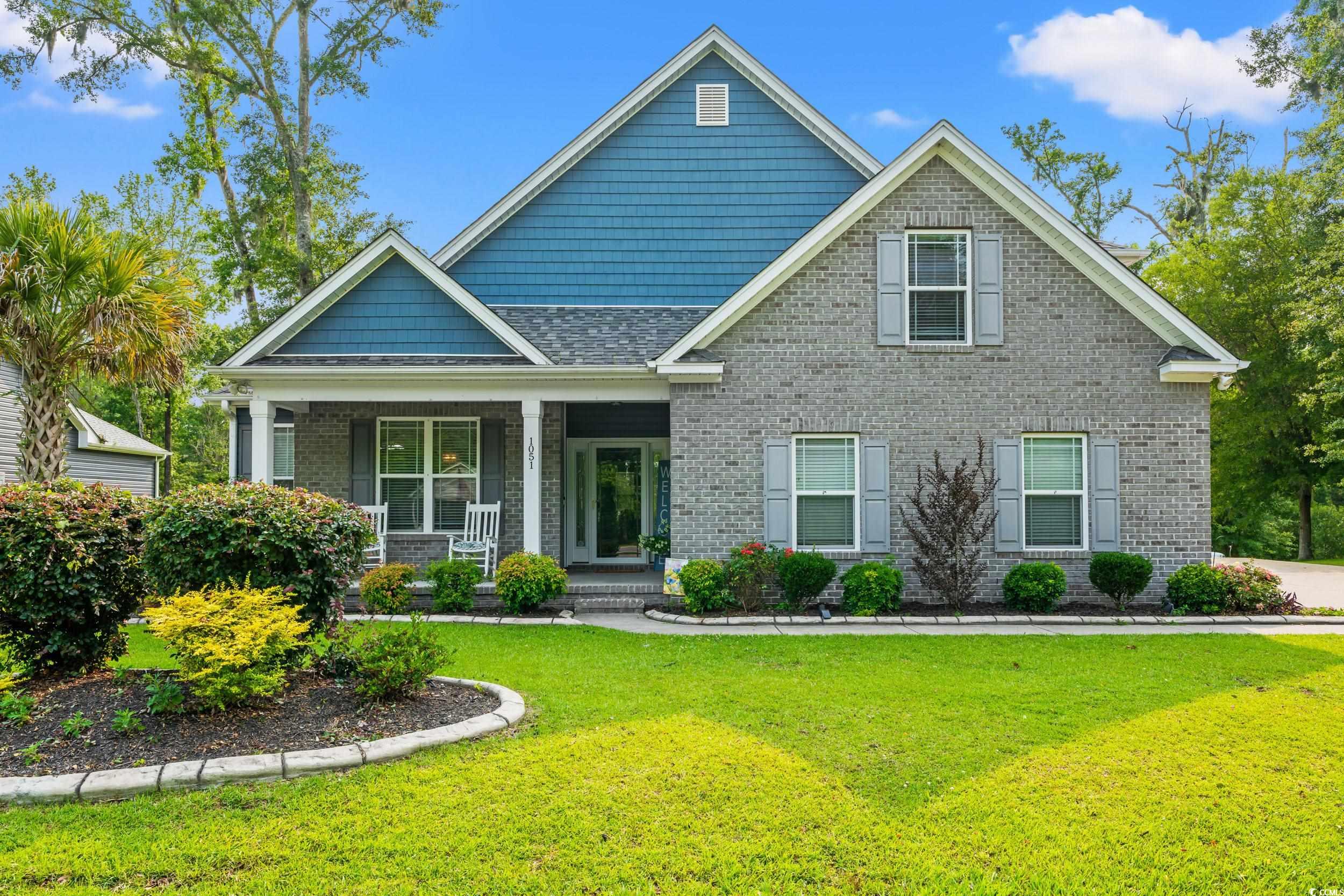
 Provided courtesy of © Copyright 2025 Coastal Carolinas Multiple Listing Service, Inc.®. Information Deemed Reliable but Not Guaranteed. © Copyright 2025 Coastal Carolinas Multiple Listing Service, Inc.® MLS. All rights reserved. Information is provided exclusively for consumers’ personal, non-commercial use, that it may not be used for any purpose other than to identify prospective properties consumers may be interested in purchasing.
Images related to data from the MLS is the sole property of the MLS and not the responsibility of the owner of this website. MLS IDX data last updated on 07-23-2025 7:20 PM EST.
Any images related to data from the MLS is the sole property of the MLS and not the responsibility of the owner of this website.
Provided courtesy of © Copyright 2025 Coastal Carolinas Multiple Listing Service, Inc.®. Information Deemed Reliable but Not Guaranteed. © Copyright 2025 Coastal Carolinas Multiple Listing Service, Inc.® MLS. All rights reserved. Information is provided exclusively for consumers’ personal, non-commercial use, that it may not be used for any purpose other than to identify prospective properties consumers may be interested in purchasing.
Images related to data from the MLS is the sole property of the MLS and not the responsibility of the owner of this website. MLS IDX data last updated on 07-23-2025 7:20 PM EST.
Any images related to data from the MLS is the sole property of the MLS and not the responsibility of the owner of this website.