Viewing Listing MLS# 2515165
Murrells Inlet, SC 29576
- 4Beds
- 3Full Baths
- 1Half Baths
- 3,289SqFt
- 2014Year Built
- 0.40Acres
- MLS# 2515165
- Residential
- Detached
- Active
- Approx Time on Market1 month, 4 days
- AreaMurrells Inlet - Georgetown County
- CountyGeorgetown
- Subdivision Prince Creek - Collins Creek Landing
Overview
Welcome to 128 Knotty Pine Way, a haven of comfort and tranquility in the heart of Murrells Inlet, SC. This 4-bedroom, 4-bathroom home is a testament to architectural excellence, designed to exceed all code requirements and fitted with impact-resistant windows for your peace of mind. The exterior, a combination of brick and concrete fiber board, houses a spacious interior with wide hallways and stairs for easy navigation. The home is designed with ""aging-in-place"" features like 3 wide passage doors, push-button or rocker switches, and lever handles, ensuring long-term comfort and accessibility. The heart of the home, the kitchen, features contrasting colors between the floor, cabinets, and counters. Equipped with granite countertops, custom-made cabinets, and many Thermador appliances, it's a chef's dream. A walk-in pantry provides ample storage, while the mud room offers a stainless steel sink, built-in bench shelves, and a large coat closet. The family room, with its coffered ceiling and recessed lighting, opens out to a 3-season sun room. This space, insulated and fitted with ceramic tile flooring, offers a serene view of the fenced-in backyard and protected woodlands. For outdoor enthusiasts, a man-made paver stone patio and path are perfect for enjoying the Zoysia grass front and rear. The home's 4 bathrooms are spacious, featuring granite countertops, custom cabinets, and ceramic tile surrounds. The master bedroom suite boasts a walk-in closet with custom shelving, light-blocking shades, and a separate temperature control system. In terms of utilities, the home is fitted with a hybrid heating system, a central vacuum system, a whole house surge suppressor, and a water treatment system. The HVAC system has four individually controlled zones for heating and cooling flexibility. The oversized 2-bay garage, equipped with multiple outlets including a 50 amp, 220v outlet for EV charging, provides ample space for vehicles and storage. This home, with its thoughtful design, high-quality fittings, and superior construction, is a sanctuary of comfort and style. Welcome to 128 Knotty Pine Way, your new home in Murrells Inlet, SC.
Agriculture / Farm
Grazing Permits Blm: ,No,
Horse: No
Grazing Permits Forest Service: ,No,
Grazing Permits Private: ,No,
Irrigation Water Rights: ,No,
Farm Credit Service Incl: ,No,
Crops Included: ,No,
Association Fees / Info
Hoa Frequency: Monthly
Hoa Fees: 172
Hoa: Yes
Hoa Includes: CommonAreas, Pools, RecreationFacilities, Trash
Community Features: BoatFacilities, Clubhouse, Dock, GolfCartsOk, Gated, RecreationArea, Pool
Assoc Amenities: BoatDock, BoatRamp, Clubhouse, Gated, OwnerAllowedGolfCart, OwnerAllowedMotorcycle, PetRestrictions, Security
Bathroom Info
Total Baths: 4.00
Halfbaths: 1
Fullbaths: 3
Room Features
DiningRoom: TrayCeilings, SeparateFormalDiningRoom
FamilyRoom: CeilingFans, VaultedCeilings
Kitchen: BreakfastBar, KitchenExhaustFan, KitchenIsland, Pantry, StainlessSteelAppliances, SolidSurfaceCounters
Other: BedroomOnMainLevel, EntranceFoyer, Library
Bedroom Info
Beds: 4
Building Info
New Construction: No
Levels: Two
Year Built: 2014
Mobile Home Remains: ,No,
Zoning: RES
Style: Traditional
Construction Materials: BrickVeneer, HardiplankType
Buyer Compensation
Exterior Features
Spa: No
Patio and Porch Features: FrontPorch, Patio
Window Features: StormWindows
Pool Features: Community, OutdoorPool
Foundation: Slab
Exterior Features: SprinklerIrrigation, Patio
Financial
Lease Renewal Option: ,No,
Garage / Parking
Parking Capacity: 6
Garage: Yes
Carport: No
Parking Type: Attached, TwoCarGarage, Garage, GarageDoorOpener
Open Parking: No
Attached Garage: Yes
Garage Spaces: 2
Green / Env Info
Green Energy Efficient: Doors, Windows
Interior Features
Floor Cover: Carpet, Tile, Wood
Door Features: InsulatedDoors, StormDoors
Fireplace: No
Laundry Features: WasherHookup
Furnished: Unfurnished
Interior Features: Other, SplitBedrooms, BreakfastBar, BedroomOnMainLevel, EntranceFoyer, KitchenIsland, StainlessSteelAppliances, SolidSurfaceCounters
Appliances: Cooktop, DoubleOven, Dishwasher, Disposal, Microwave, Refrigerator, RangeHood, Dryer, Washer
Lot Info
Lease Considered: ,No,
Lease Assignable: ,No,
Acres: 0.40
Lot Size: 74'X153'X139'X173'
Land Lease: No
Lot Description: IrregularLot, OutsideCityLimits
Misc
Pool Private: No
Pets Allowed: OwnerOnly, Yes
Offer Compensation
Other School Info
Property Info
County: Georgetown
View: No
Senior Community: No
Stipulation of Sale: None
Habitable Residence: ,No,
Property Sub Type Additional: Detached
Property Attached: No
Security Features: GatedCommunity, SmokeDetectors, SecurityService
Disclosures: CovenantsRestrictionsDisclosure,SellerDisclosure
Rent Control: No
Construction: Resale
Room Info
Basement: ,No,
Sold Info
Sqft Info
Building Sqft: 3991
Living Area Source: Builder
Sqft: 3289
Tax Info
Unit Info
Utilities / Hvac
Heating: Central, Electric, Gas
Cooling: CentralAir
Electric On Property: No
Cooling: Yes
Utilities Available: CableAvailable, ElectricityAvailable, NaturalGasAvailable, PhoneAvailable, SewerAvailable, UndergroundUtilities, WaterAvailable
Heating: Yes
Water Source: Public
Waterfront / Water
Waterfront: No
Courtesy of Re/max Southern Shores - Cell: 843-692-6680
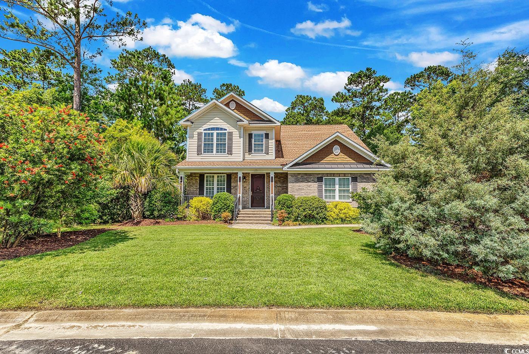
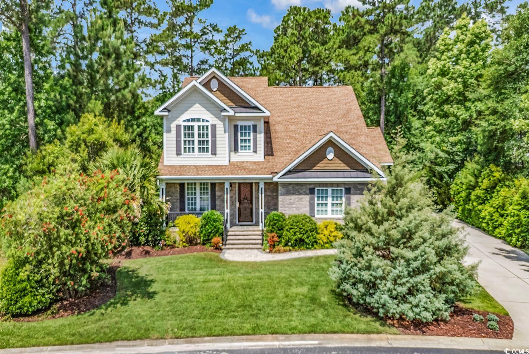
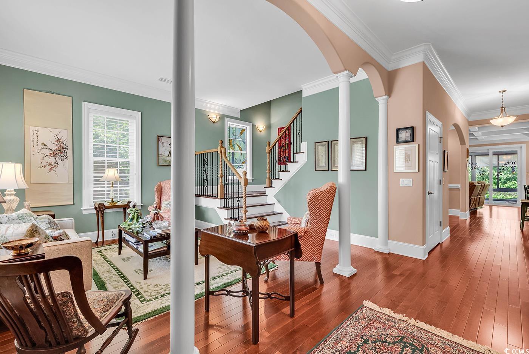


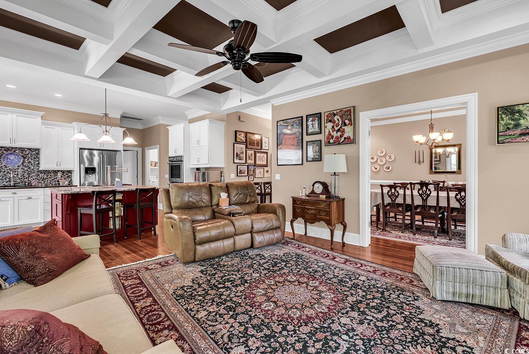

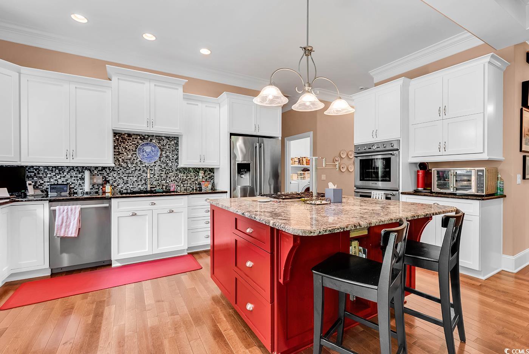
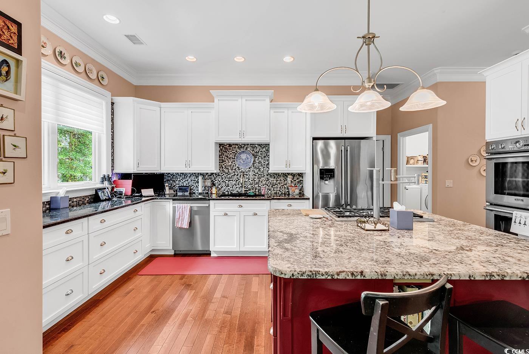
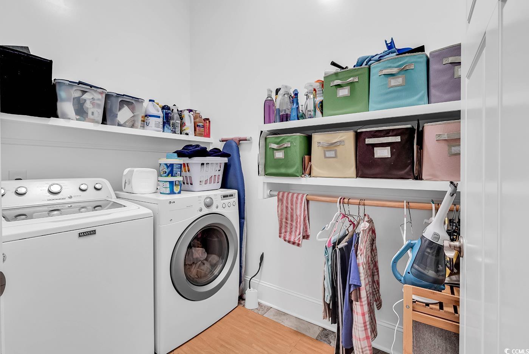

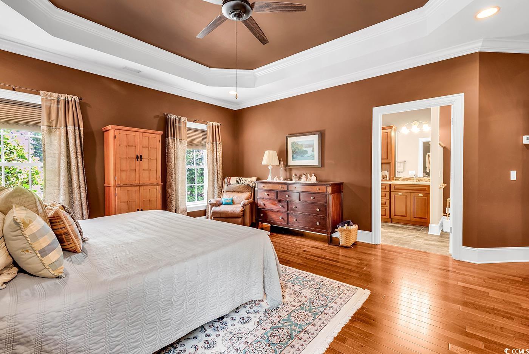
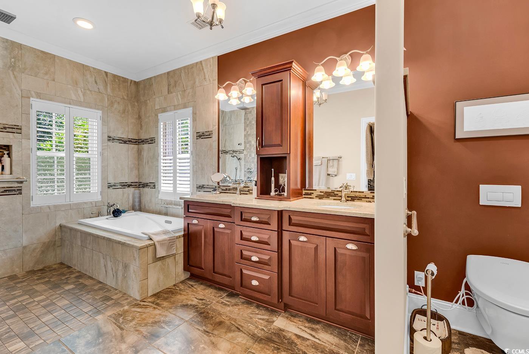

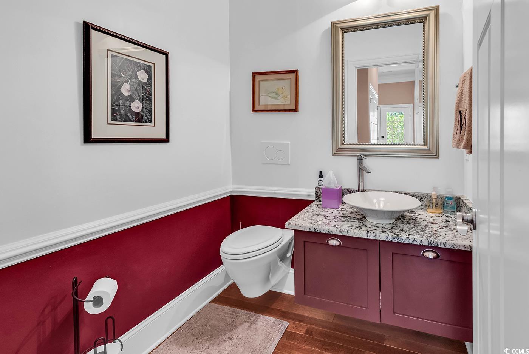


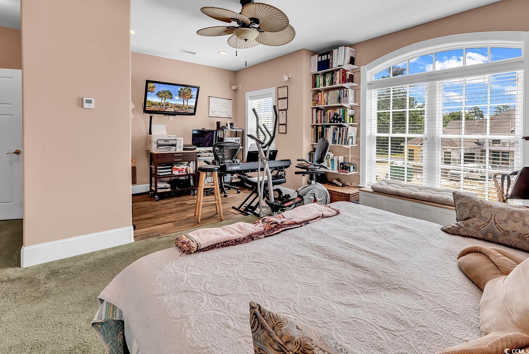



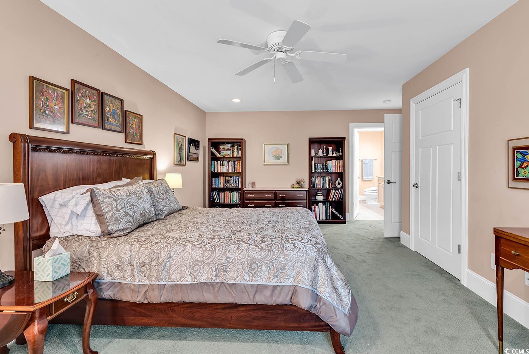

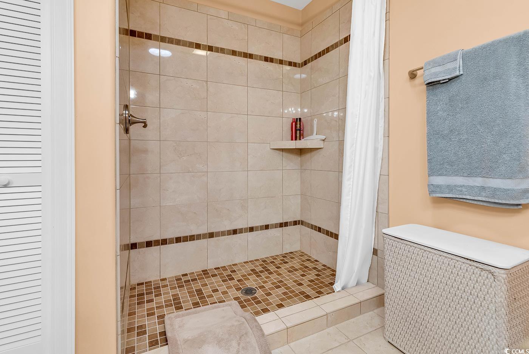
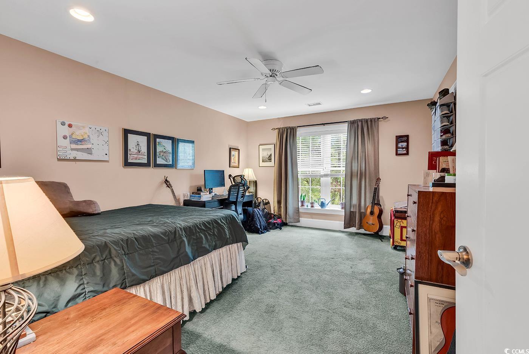

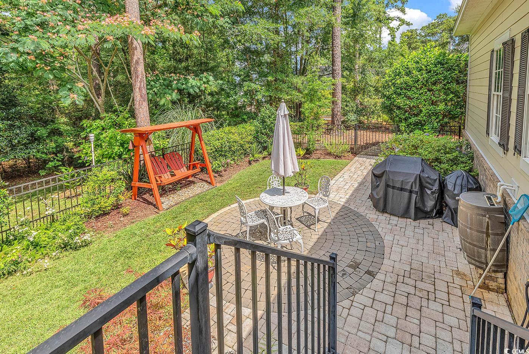
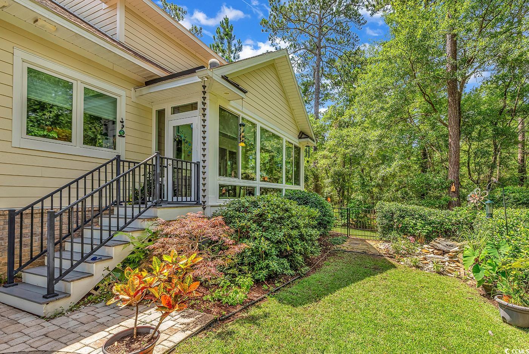
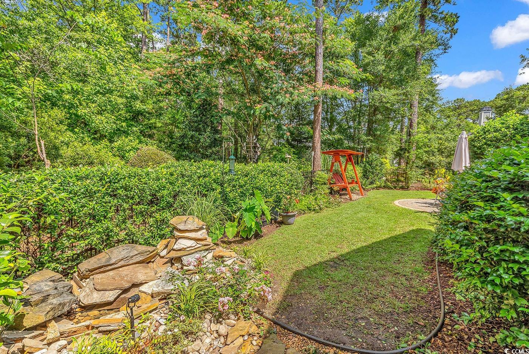



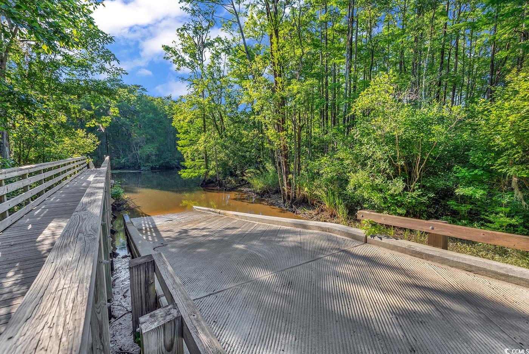

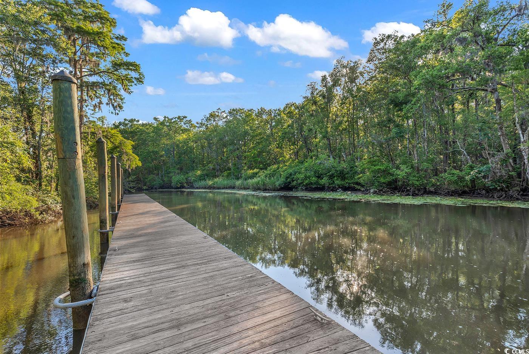


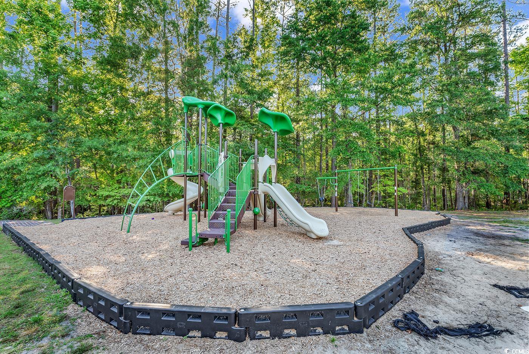


 Provided courtesy of © Copyright 2025 Coastal Carolinas Multiple Listing Service, Inc.®. Information Deemed Reliable but Not Guaranteed. © Copyright 2025 Coastal Carolinas Multiple Listing Service, Inc.® MLS. All rights reserved. Information is provided exclusively for consumers’ personal, non-commercial use, that it may not be used for any purpose other than to identify prospective properties consumers may be interested in purchasing.
Images related to data from the MLS is the sole property of the MLS and not the responsibility of the owner of this website. MLS IDX data last updated on 07-22-2025 9:35 PM EST.
Any images related to data from the MLS is the sole property of the MLS and not the responsibility of the owner of this website.
Provided courtesy of © Copyright 2025 Coastal Carolinas Multiple Listing Service, Inc.®. Information Deemed Reliable but Not Guaranteed. © Copyright 2025 Coastal Carolinas Multiple Listing Service, Inc.® MLS. All rights reserved. Information is provided exclusively for consumers’ personal, non-commercial use, that it may not be used for any purpose other than to identify prospective properties consumers may be interested in purchasing.
Images related to data from the MLS is the sole property of the MLS and not the responsibility of the owner of this website. MLS IDX data last updated on 07-22-2025 9:35 PM EST.
Any images related to data from the MLS is the sole property of the MLS and not the responsibility of the owner of this website.