Viewing Listing MLS# 2514420
Conway, SC 29526
- 3Beds
- 2Full Baths
- N/AHalf Baths
- 1,912SqFt
- 2025Year Built
- 0.96Acres
- MLS# 2514420
- Residential
- Detached
- Active
- Approx Time on Market1 month, 16 days
- AreaConway Area--Northern Edge of Conway South of Rt 22
- CountyHorry
- Subdivision Not within a Subdivision
Overview
THIS IS IT!! No HOA, almost an acre, new construction semi-custom home with special upgrades - this is no cookie cutter. This is country living at its finest! More than enough space to add a pool or workshop. Bring your RVs, boats, or work vehicle! This 3 bed / 2 bath home swill be complete in July / August. This farmhouse style ranch home is designed with brick and cedar accents on the exterior. The screened in porch is very spacious overlooking your large backyard - a privacy fence will be installed on the left side of the property along the road. The relaxing low country front porch has tongue & groove ceiling, cedar siding and ceiling fans. Interior features include quality LVP floors throughout the home, a stunning open concept living space showcasing wood beams, cedar shiplap fireplace with marble tile surround, and custom built-ins. The kitchen is equipped with shaker style soft-close cabinets, granite countertops, large kitchen island, marble hexagon backsplash, custom cedar shiplap range hood, and upscale appliance package including a microwave drawer, gas stove, dishwasher, and refrigerator. This home also has a central vac system! Other amazing features include a large butler's pantry / laundry room just off the kitchen with more cabinets and butcher block countertop close to the garage entry equipped with a custom mud bench area. The primary bedroom has a gorgeous ensuite with large custom tile walk-in shower with bench and rain head shower fixture, quality double sink vanity with stone countertops, custom vanity area with lighted mirror and butcher block counter, and a large walk-in closet. Photos will be updated as construction progresses. Conveniently located off Hwy 701 North very close to the Hwy 22 interchange making it easy to get anywhere up and down the beach and is only 10 minutes to Conway. This one won't last long! Owner is also Listing Agent.
Agriculture / Farm
Grazing Permits Blm: ,No,
Horse: No
Grazing Permits Forest Service: ,No,
Grazing Permits Private: ,No,
Irrigation Water Rights: ,No,
Farm Credit Service Incl: ,No,
Crops Included: ,No,
Association Fees / Info
Hoa Frequency: Monthly
Hoa: No
Community Features: GolfCartsOk, LongTermRentalAllowed, ShortTermRentalAllowed
Assoc Amenities: OwnerAllowedGolfCart, OwnerAllowedMotorcycle, PetRestrictions, TenantAllowedGolfCart, TenantAllowedMotorcycle
Bathroom Info
Total Baths: 2.00
Fullbaths: 2
Room Features
DiningRoom: KitchenDiningCombo
Kitchen: BreakfastBar, KitchenExhaustFan, KitchenIsland, Pantry, SolidSurfaceCounters
LivingRoom: BeamedCeilings, CeilingFans, Fireplace
Other: BedroomOnMainLevel
Bedroom Info
Beds: 3
Building Info
New Construction: Yes
Levels: One
Year Built: 2025
Mobile Home Remains: ,No,
Zoning: SF 10
Development Status: NewConstruction
Construction Materials: BrickVeneer, Other, VinylSiding, WoodFrame
Builders Name: American Dream Homes & Remodeling
Buyer Compensation
Exterior Features
Spa: No
Patio and Porch Features: RearPorch, FrontPorch, Porch, Screened
Foundation: Slab
Exterior Features: Porch
Financial
Lease Renewal Option: ,No,
Garage / Parking
Parking Capacity: 6
Garage: Yes
Carport: No
Parking Type: Attached, Garage, TwoCarGarage, Boat, GarageDoorOpener, RvAccessParking
Open Parking: No
Attached Garage: Yes
Garage Spaces: 2
Green / Env Info
Green Energy Efficient: Doors, Windows
Interior Features
Floor Cover: LuxuryVinyl, LuxuryVinylPlank
Door Features: InsulatedDoors
Fireplace: Yes
Laundry Features: WasherHookup
Furnished: Unfurnished
Interior Features: Attic, CentralVacuum, Fireplace, PullDownAtticStairs, PermanentAtticStairs, SplitBedrooms, BreakfastBar, BedroomOnMainLevel, KitchenIsland, SolidSurfaceCounters
Appliances: Dishwasher, Freezer, Microwave, Range, Refrigerator, RangeHood
Lot Info
Lease Considered: ,No,
Lease Assignable: ,No,
Acres: 0.96
Land Lease: No
Lot Description: CornerLot, IrregularLot, OutsideCityLimits
Misc
Pool Private: No
Pets Allowed: OwnerOnly, Yes
Offer Compensation
Other School Info
Property Info
County: Horry
View: No
Senior Community: No
Stipulation of Sale: None
Habitable Residence: ,No,
Property Sub Type Additional: Detached
Property Attached: No
Security Features: SmokeDetectors
Rent Control: No
Construction: UnderConstruction
Room Info
Basement: ,No,
Sold Info
Sqft Info
Building Sqft: 2858
Living Area Source: Plans
Sqft: 1912
Tax Info
Unit Info
Utilities / Hvac
Heating: Central, Electric, Gas
Cooling: CentralAir
Electric On Property: No
Cooling: Yes
Sewer: SepticTank
Utilities Available: CableAvailable, ElectricityAvailable, PhoneAvailable, SepticAvailable, UndergroundUtilities
Heating: Yes
Water Source: Private, Well
Waterfront / Water
Waterfront: No
Schools
Elem: Homewood Elementary School
Middle: Whittemore Park Middle School
High: Conway High School
Directions
Take 701 North from Conway toward Loris. Take a Left on Allentown Dr. Lot 8 is on the right at the corner of Allentown Dr & Minnie Mae.Courtesy of Realty One Group Dockside

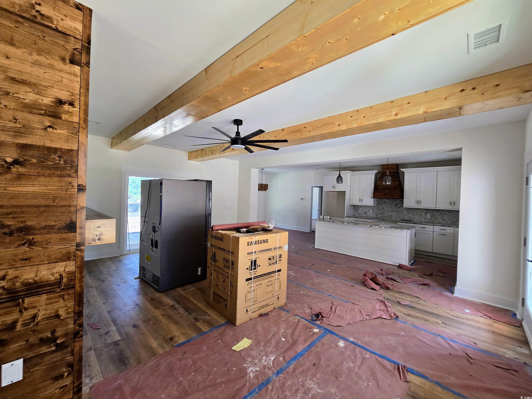
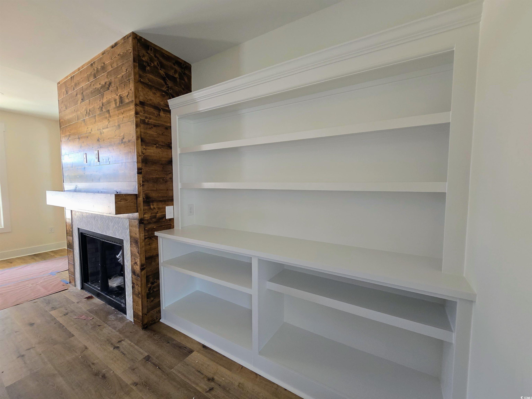

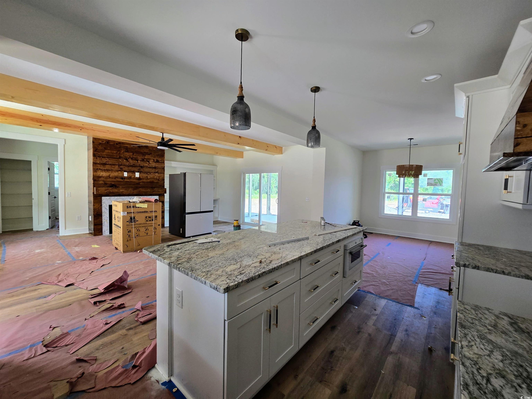






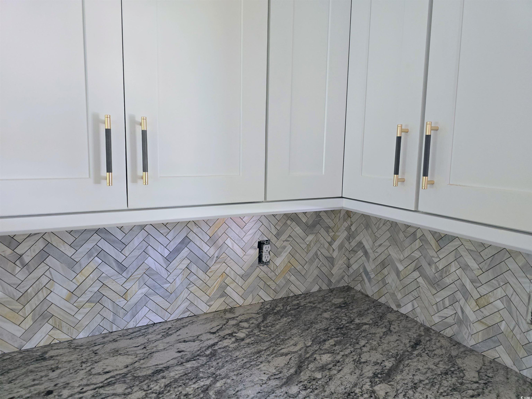
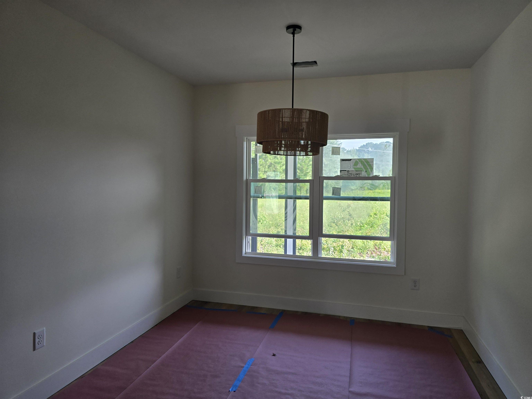
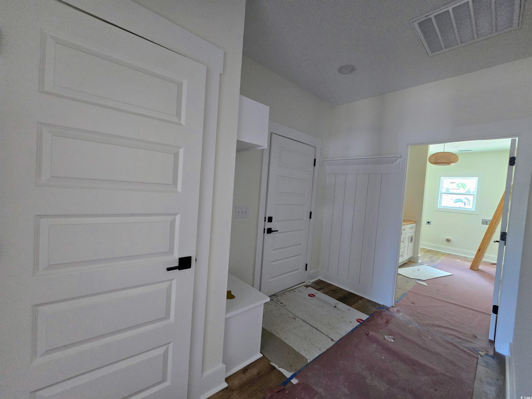
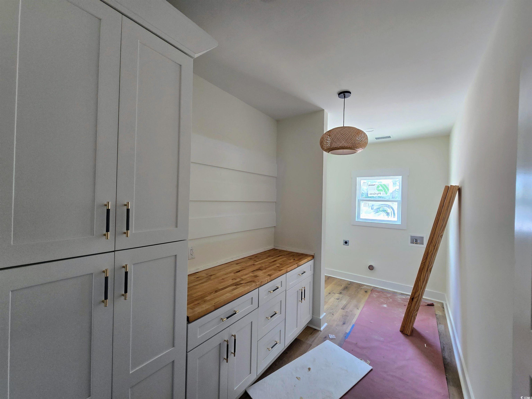
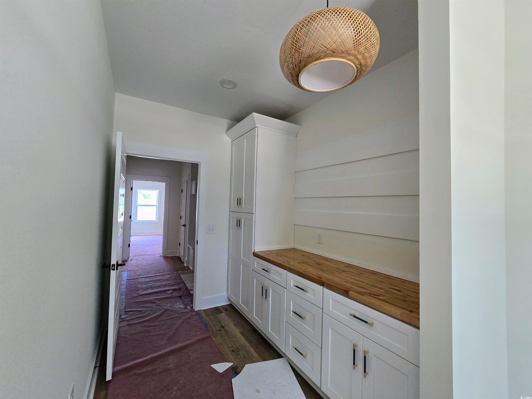
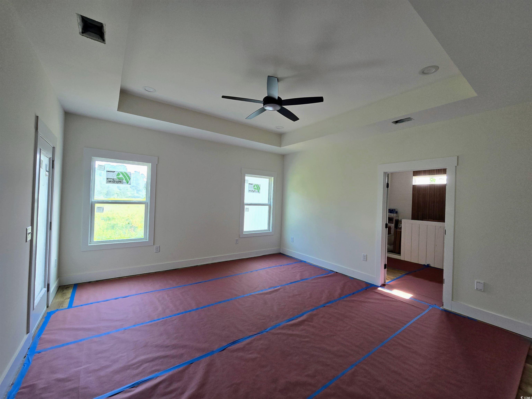
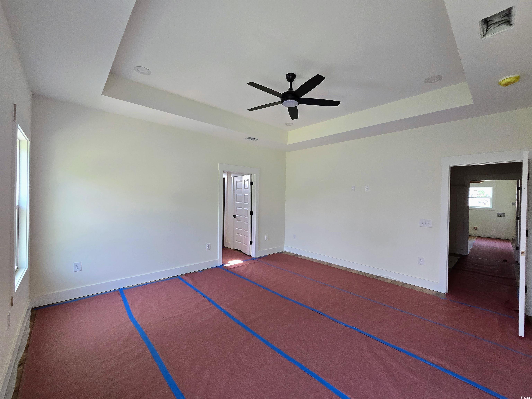
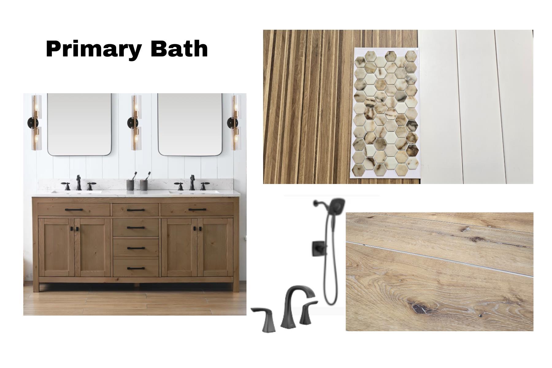



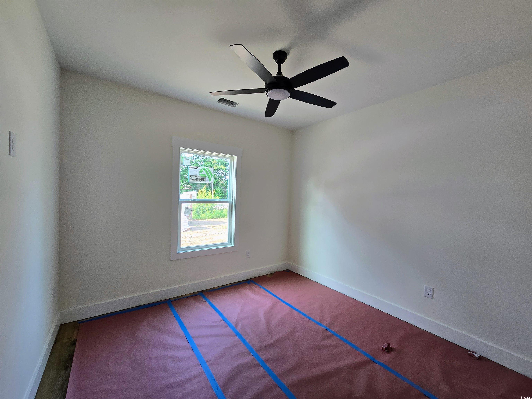
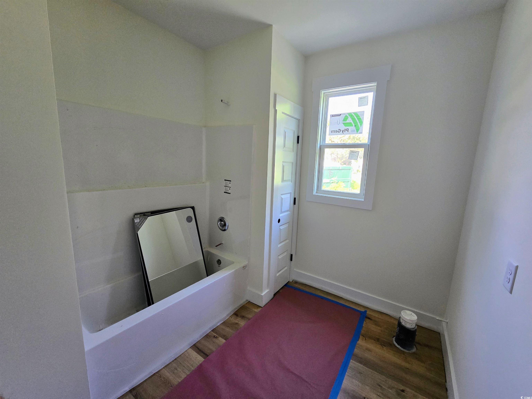


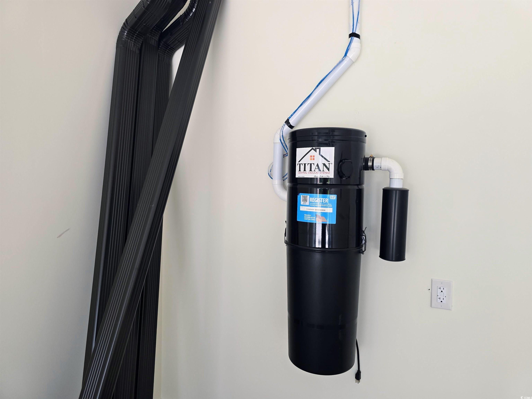



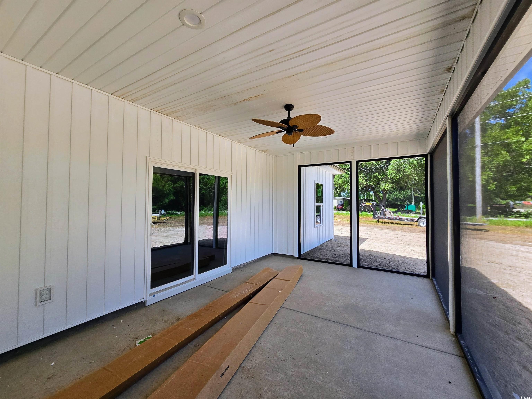
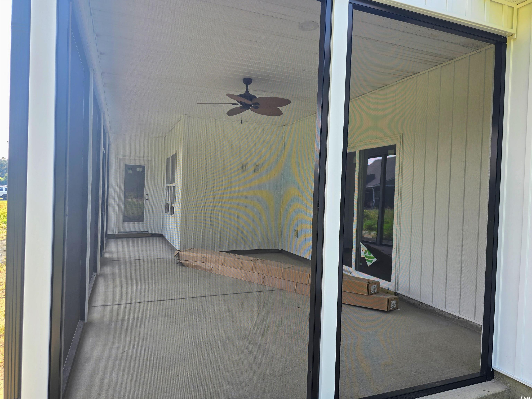
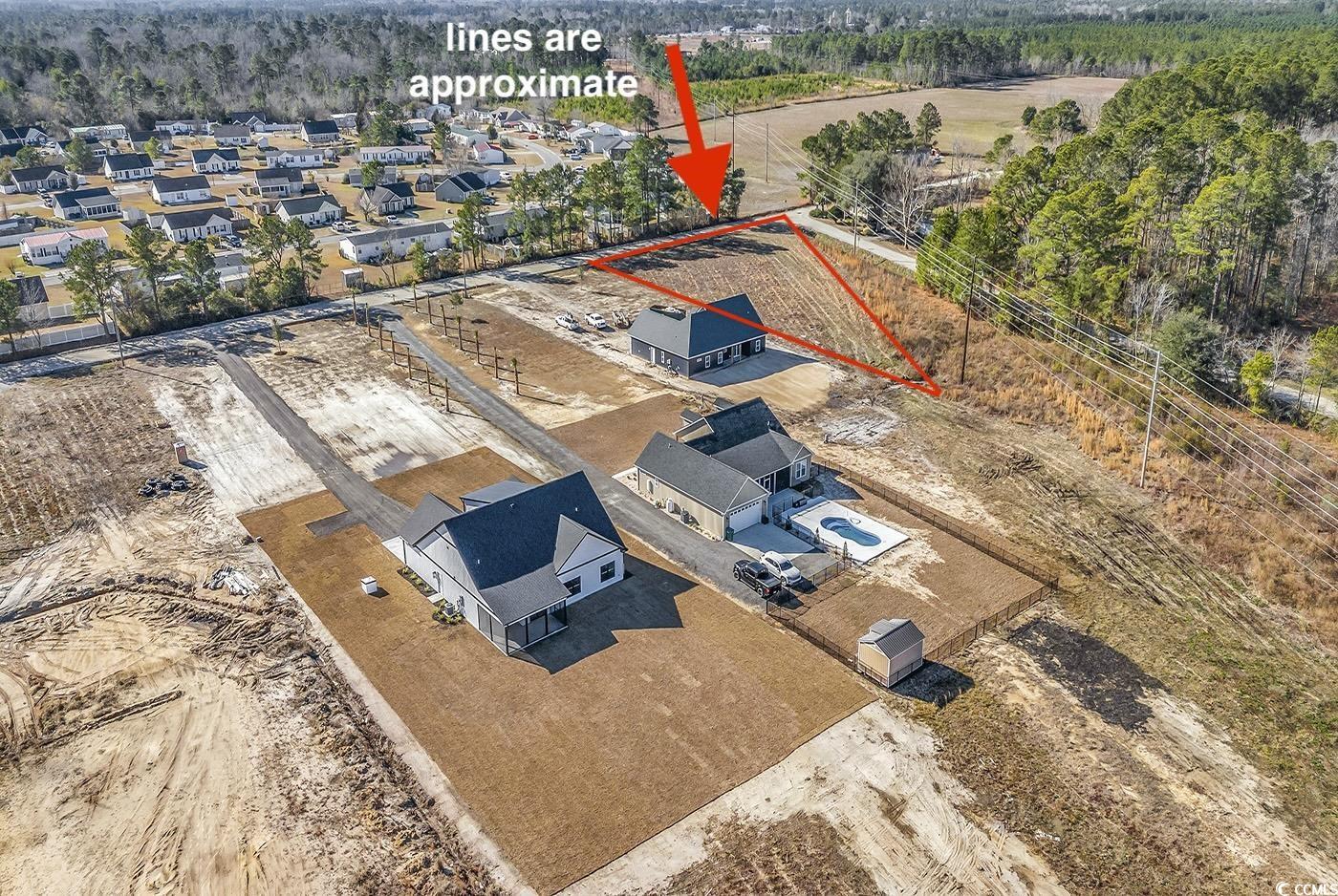

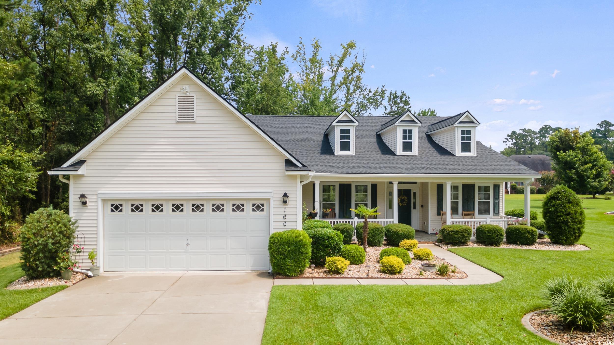
 MLS# 2518016
MLS# 2518016 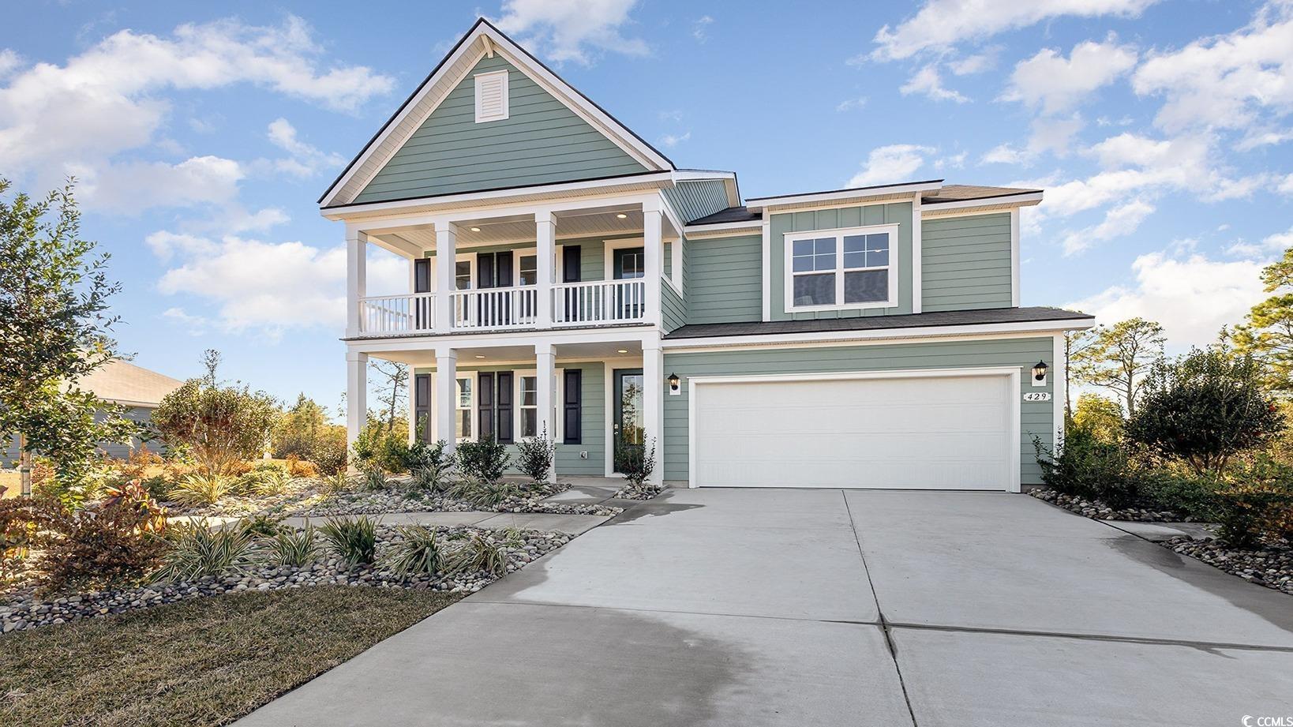
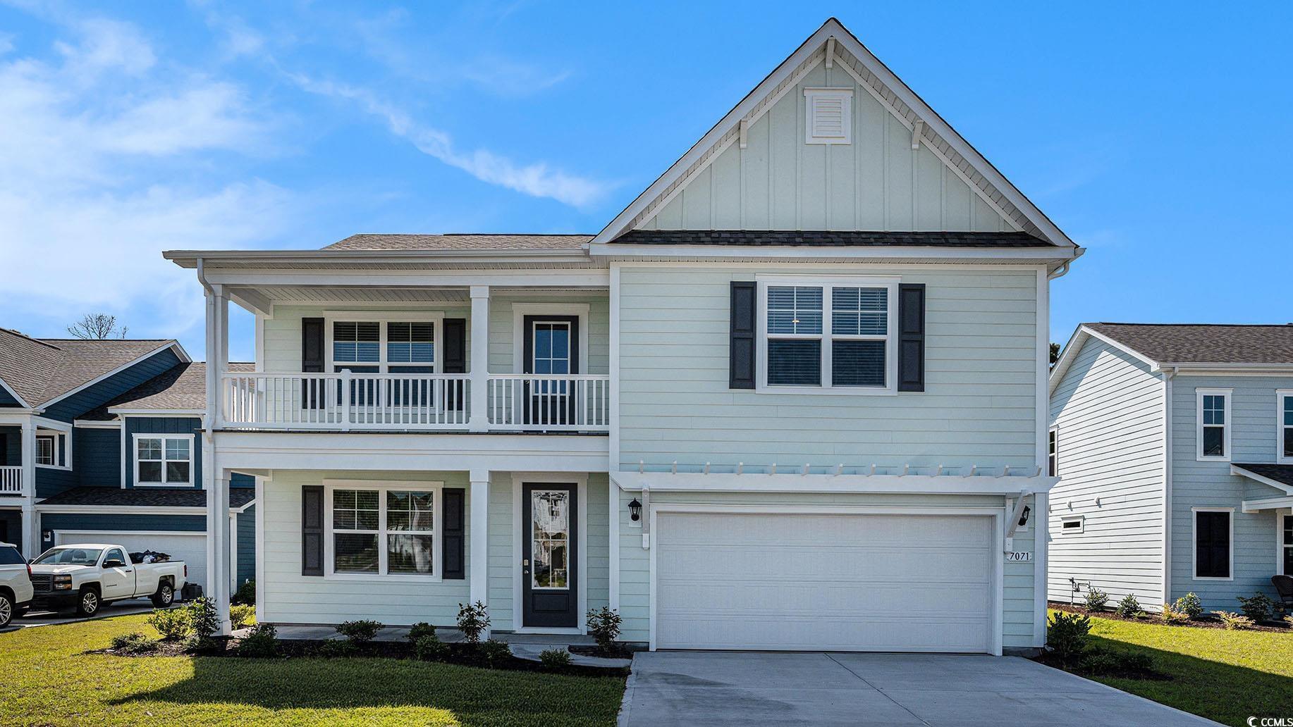
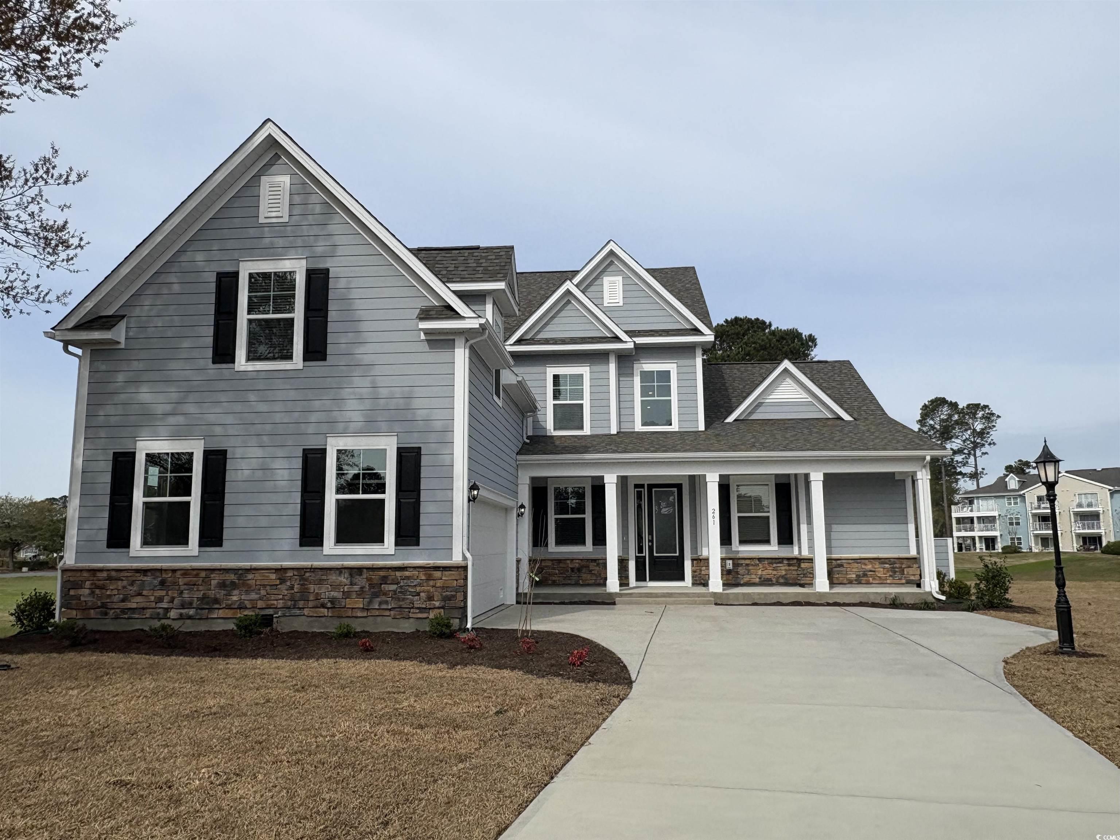
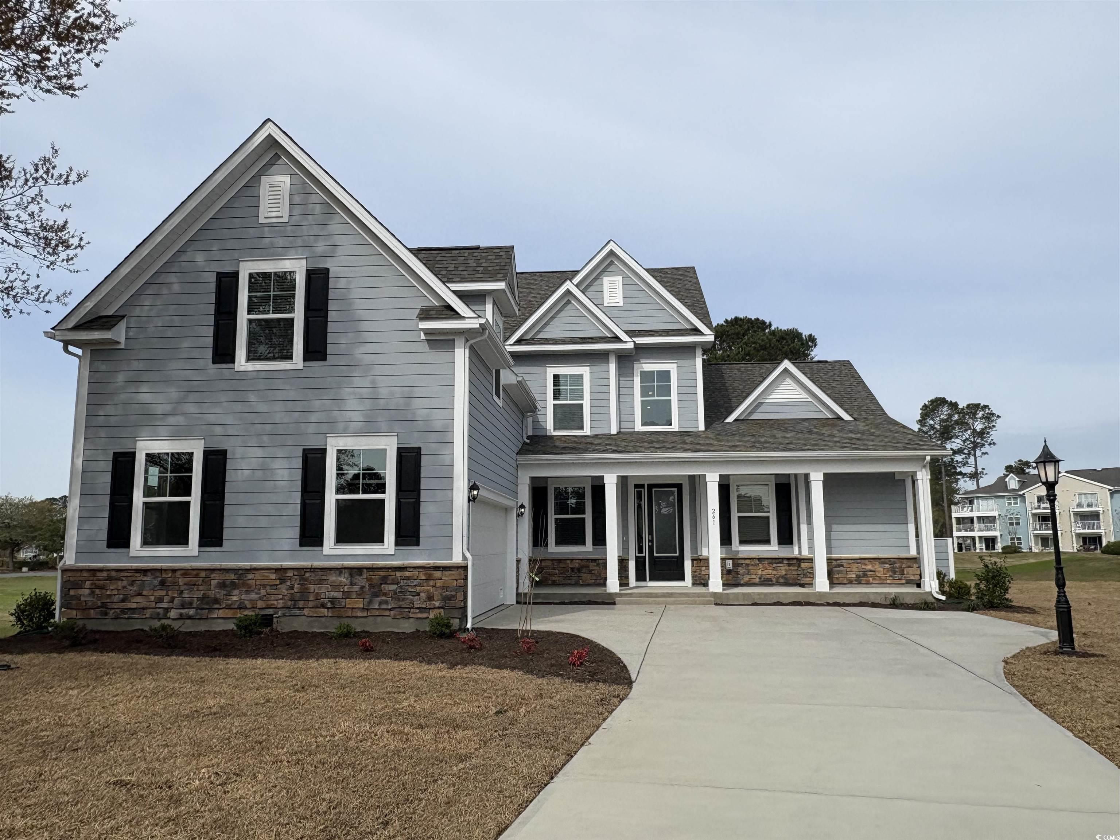
 Provided courtesy of © Copyright 2025 Coastal Carolinas Multiple Listing Service, Inc.®. Information Deemed Reliable but Not Guaranteed. © Copyright 2025 Coastal Carolinas Multiple Listing Service, Inc.® MLS. All rights reserved. Information is provided exclusively for consumers’ personal, non-commercial use, that it may not be used for any purpose other than to identify prospective properties consumers may be interested in purchasing.
Images related to data from the MLS is the sole property of the MLS and not the responsibility of the owner of this website. MLS IDX data last updated on 07-27-2025 4:35 PM EST.
Any images related to data from the MLS is the sole property of the MLS and not the responsibility of the owner of this website.
Provided courtesy of © Copyright 2025 Coastal Carolinas Multiple Listing Service, Inc.®. Information Deemed Reliable but Not Guaranteed. © Copyright 2025 Coastal Carolinas Multiple Listing Service, Inc.® MLS. All rights reserved. Information is provided exclusively for consumers’ personal, non-commercial use, that it may not be used for any purpose other than to identify prospective properties consumers may be interested in purchasing.
Images related to data from the MLS is the sole property of the MLS and not the responsibility of the owner of this website. MLS IDX data last updated on 07-27-2025 4:35 PM EST.
Any images related to data from the MLS is the sole property of the MLS and not the responsibility of the owner of this website.