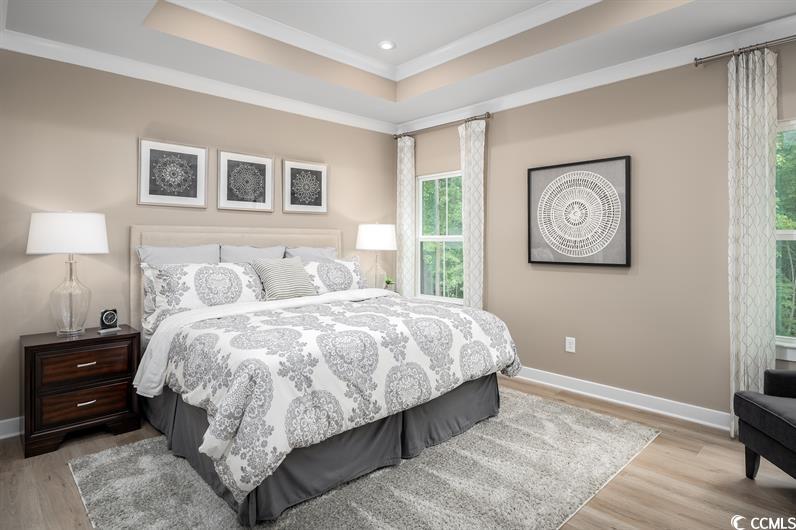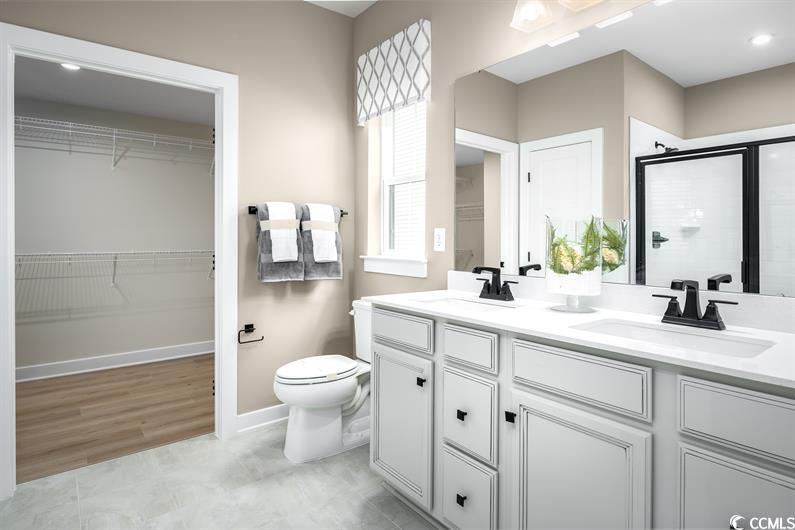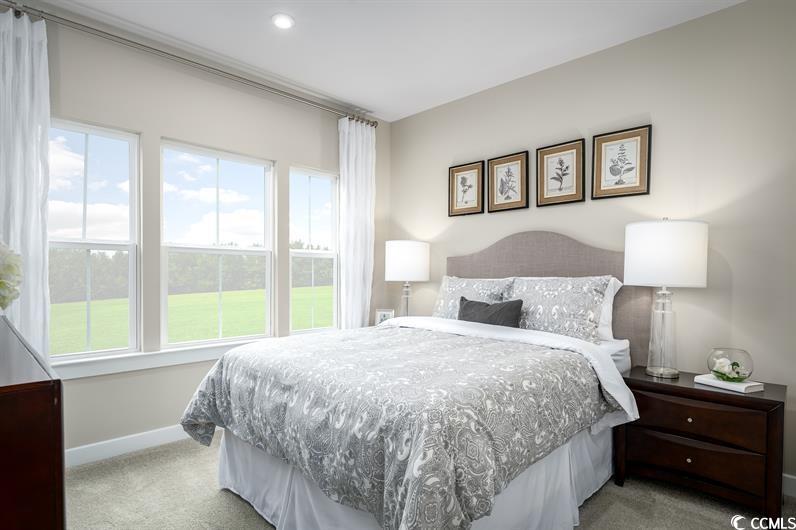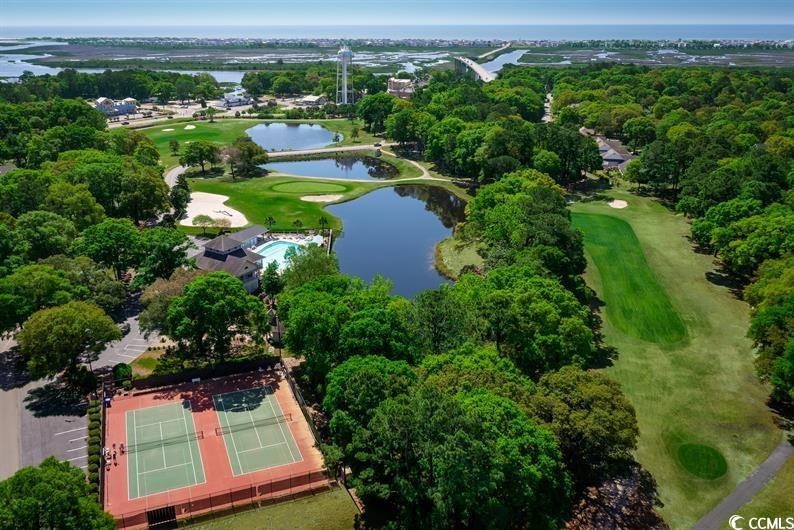Viewing Listing MLS# 2511773
Sunset Beach, NC 28468
- 3Beds
- 2Full Baths
- N/AHalf Baths
- 2,324SqFt
- 2025Year Built
- 0.17Acres
- MLS# 2511773
- Residential
- Detached
- Active
- Approx Time on Market2 months, 18 days
- AreaNorth Carolina
- CountyBrunswick
- Subdivision Gulls Landing at Sea Trail
Overview
WELCOME to Resort Style Living - Discover Gulls Landing at Sea Trail, a new luxury golf course community in Sunset Beach. Experience the comfort of ranch and two-story homes with modern upgrades. Enjoy the community amenities and select from homesites with golf course views. HOA incl 2 Pools Hot tub and Sauna, Fitness Center, Club House, Pickleball & Tennis Courts, Beach Parking The Bramante 2-Story has it all. Enter through the foyer or garage and head past the large flex room to the gourmet kitchen with oversized island. The adjoining dinette and family room are ideal gathering spaces, and a covered porch brings the outdoors in. The luxurious first-floor owner's suite features a tray ceiling for added elegance, along with a double bowl vanity and walk-in closet. An extra bedroom completes the first floor. Upstairs, another bedroom and loft offer a perfect guest suite. You Will Love to Live in Gulls Landing Offer for Closing Cost available, contact onsite sales for more information This is a To Be Built Home List price reflects a base price home WITH a Lot premium (if applicable) included. All information is deemed accurate but not guaranteed.
Agriculture / Farm
Grazing Permits Blm: ,No,
Horse: No
Grazing Permits Forest Service: ,No,
Grazing Permits Private: ,No,
Irrigation Water Rights: ,No,
Farm Credit Service Incl: ,No,
Crops Included: ,No,
Association Fees / Info
Hoa Frequency: Monthly
Hoa Fees: 87
Hoa: Yes
Hoa Includes: CommonAreas, Pools
Community Features: Clubhouse, GolfCartsOk, RecreationArea, TennisCourts, Golf, LongTermRentalAllowed, Pool
Assoc Amenities: Clubhouse, OwnerAllowedGolfCart, OwnerAllowedMotorcycle, PetRestrictions, TennisCourts
Bathroom Info
Total Baths: 2.00
Fullbaths: 2
Room Dimensions
Bedroom2: 11.4x10.8
Bedroom3: 11.1x13.3
GreatRoom: 16x14.4
Kitchen: 19.2x11.7
PrimaryBedroom: 14.10x12.7
Room Level
Bedroom2: First
Bedroom3: Second
PrimaryBedroom: First
Room Features
DiningRoom: KitchenDiningCombo
Kitchen: Pantry, StainlessSteelAppliances
Other: BedroomOnMainLevel, EntranceFoyer
Bedroom Info
Beds: 3
Building Info
New Construction: No
Levels: Two
Year Built: 2025
Mobile Home Remains: ,No,
Zoning: MR-3
Style: Traditional
Development Status: Proposed
Construction Materials: WoodFrame
Builders Name: Ryan Homes
Builder Model: Bramante 2 Story
Buyer Compensation
Exterior Features
Spa: No
Pool Features: Community, OutdoorPool
Foundation: Slab
Financial
Lease Renewal Option: ,No,
Garage / Parking
Parking Capacity: 4
Garage: Yes
Carport: No
Parking Type: Attached, Garage, TwoCarGarage, GarageDoorOpener
Open Parking: No
Attached Garage: Yes
Garage Spaces: 2
Green / Env Info
Interior Features
Floor Cover: Carpet, LuxuryVinyl, LuxuryVinylPlank, Tile
Fireplace: No
Laundry Features: WasherHookup
Furnished: Unfurnished
Interior Features: SplitBedrooms, BedroomOnMainLevel, EntranceFoyer, StainlessSteelAppliances
Appliances: Dishwasher, Disposal, Microwave, Refrigerator
Lot Info
Lease Considered: ,No,
Lease Assignable: ,No,
Acres: 0.17
Land Lease: No
Lot Description: NearGolfCourse, Rectangular, RectangularLot
Misc
Pool Private: No
Pets Allowed: OwnerOnly, Yes
Offer Compensation
Other School Info
Property Info
County: Brunswick
View: No
Senior Community: No
Stipulation of Sale: None
Habitable Residence: ,No,
Property Sub Type Additional: Detached
Property Attached: No
Disclosures: CovenantsRestrictionsDisclosure
Rent Control: No
Construction: ToBeBuilt
Room Info
Basement: ,No,
Sold Info
Sqft Info
Building Sqft: 2787
Living Area Source: Plans
Sqft: 2324
Tax Info
Unit Info
Utilities / Hvac
Heating: Central, Electric, ForcedAir, Gas
Cooling: CentralAir
Electric On Property: No
Cooling: Yes
Utilities Available: ElectricityAvailable, SewerAvailable, WaterAvailable
Heating: Yes
Water Source: Public
Waterfront / Water
Waterfront: No
Directions
From South Carolina, follow the 17 North. Take a right onto Old Georgetown Rd SW 179. Make a right onto Clubhouse Drive. Make a right onto Black Wolf Run. From Wilmington, take the 17 South, to Sunset Beach, Take the exit onto Ocean Isle Beach Rd SW, Follow onto Old Georgetown Rd, take 179 Sunset Blvd, Turn Left onto Clubhouse Rd, follow Clubhouse Rd, Take a left onto Black Wolf Run.Courtesy of Nvr Ryan Homes














 Provided courtesy of © Copyright 2025 Coastal Carolinas Multiple Listing Service, Inc.®. Information Deemed Reliable but Not Guaranteed. © Copyright 2025 Coastal Carolinas Multiple Listing Service, Inc.® MLS. All rights reserved. Information is provided exclusively for consumers’ personal, non-commercial use, that it may not be used for any purpose other than to identify prospective properties consumers may be interested in purchasing.
Images related to data from the MLS is the sole property of the MLS and not the responsibility of the owner of this website. MLS IDX data last updated on 07-27-2025 4:05 PM EST.
Any images related to data from the MLS is the sole property of the MLS and not the responsibility of the owner of this website.
Provided courtesy of © Copyright 2025 Coastal Carolinas Multiple Listing Service, Inc.®. Information Deemed Reliable but Not Guaranteed. © Copyright 2025 Coastal Carolinas Multiple Listing Service, Inc.® MLS. All rights reserved. Information is provided exclusively for consumers’ personal, non-commercial use, that it may not be used for any purpose other than to identify prospective properties consumers may be interested in purchasing.
Images related to data from the MLS is the sole property of the MLS and not the responsibility of the owner of this website. MLS IDX data last updated on 07-27-2025 4:05 PM EST.
Any images related to data from the MLS is the sole property of the MLS and not the responsibility of the owner of this website.