Viewing Listing MLS# 2511296
Loris, SC 29569
- 3Beds
- 2Full Baths
- N/AHalf Baths
- 1,623SqFt
- 2025Year Built
- 0.50Acres
- MLS# 2511296
- Residential
- Detached
- Active
- Approx Time on Market2 months, 21 days
- AreaLoris To Longs Area--South of 9 Between Loris & Longs
- CountyHorry
- Subdivision Not within a Subdivision
Overview
This MOVE-IN-READY, new construction property is situated on a tranquil half-acre lot with a pond view and no HOA. The single-level LEXINGTON is an open-concept plan featuring a thoughtfully designed 3-bedroom, 2-bath home that complements your modern lifestyle. The front elevation is enhanced by stacked stone, board and batten siding, and an inviting porch, while the rear elevation includes a covered screened porch with an adjoining patio ideal for sunbathing and grilling. The landscaped lawn is equipped with an automated irrigation system. The two-car garage includes a service door and windows in the automatic garage door. This well-appointed home features wood laminate flooring in the living areas, primary bedroom, and hallway; tile in the laundry room and bathrooms; and carpet in the other bedrooms. It boasts designer lighting and ceiling fans, Delta faucets, and birch wood cabinetry with soft-close doors and drawers throughout. The kitchen includes quartz countertops, a stainless single-bowl sink, a tile backsplash, the stainless-steel GE appliances include a range, dishwasher, vented microwave, and French door refrigerator. The adjoining laundry room has a large pantry closet. The living room boasts an impressive, vaulted ceiling and features an electric fireplace along with a 12-foot sliding glass door that offers picturesque views and access to the rear lawn. The primary suite is enhanced by a tray ceiling and includes a bay window that provides an ideal space for a seating area. The en-suite bathroom is equipped with a tiled shower complete with a rain shower head and frameless glass door, a dual sink vanity topped with cultured marble, a private water closet, a spacious walk-in closet and linen closet. This residence is equipped with the Brilliant Smart Home system and includes a Builder Warranty.
Agriculture / Farm
Grazing Permits Blm: ,No,
Horse: No
Grazing Permits Forest Service: ,No,
Grazing Permits Private: ,No,
Irrigation Water Rights: ,No,
Farm Credit Service Incl: ,No,
Crops Included: ,No,
Association Fees / Info
Hoa Frequency: Monthly
Hoa: No
Bathroom Info
Total Baths: 2.00
Fullbaths: 2
Room Dimensions
Bedroom1: 11x12
Bedroom2: 11x12
DiningRoom: 12x12
Kitchen: 10x12
LivingRoom: 20x19
PrimaryBedroom: 17x16
Room Level
Bedroom1: First
Bedroom2: First
PrimaryBedroom: First
Room Features
DiningRoom: VaultedCeilings
Kitchen: Pantry, StainlessSteelAppliances, SolidSurfaceCounters
LivingRoom: CeilingFans, Fireplace, VaultedCeilings
Other: BedroomOnMainLevel
Bedroom Info
Beds: 3
Building Info
New Construction: Yes
Levels: One
Year Built: 2025
Mobile Home Remains: ,No,
Zoning: FA
Style: Ranch
Development Status: NewConstruction
Construction Materials: Masonry, VinylSiding, WoodFrame
Builders Name: C&R Builders LLC
Builder Model: LEXINGTON
Buyer Compensation
Exterior Features
Spa: No
Patio and Porch Features: RearPorch, FrontPorch, Patio, Porch, Screened
Foundation: Slab
Exterior Features: SprinklerIrrigation, Porch, Patio
Financial
Lease Renewal Option: ,No,
Garage / Parking
Parking Capacity: 4
Garage: Yes
Carport: No
Parking Type: Attached, Garage, TwoCarGarage, GarageDoorOpener
Open Parking: No
Attached Garage: Yes
Garage Spaces: 2
Green / Env Info
Green Energy Efficient: Doors, Windows
Interior Features
Floor Cover: Carpet, Laminate, Tile
Door Features: InsulatedDoors
Fireplace: Yes
Laundry Features: WasherHookup
Furnished: Unfurnished
Interior Features: Fireplace, SplitBedrooms, BedroomOnMainLevel, StainlessSteelAppliances, SolidSurfaceCounters
Appliances: Dishwasher, Disposal, Microwave, Range, Refrigerator
Lot Info
Lease Considered: ,No,
Lease Assignable: ,No,
Acres: 0.50
Lot Size: 91x242x91x240
Land Lease: No
Lot Description: OutsideCityLimits, Rectangular, RectangularLot
Misc
Pool Private: No
Offer Compensation
Other School Info
Property Info
County: Horry
View: No
Senior Community: No
Stipulation of Sale: None
Habitable Residence: ,No,
View: Lake
Property Sub Type Additional: Detached
Property Attached: No
Security Features: SmokeDetectors
Rent Control: No
Construction: NeverOccupied
Room Info
Basement: ,No,
Sold Info
Sqft Info
Building Sqft: 2284
Living Area Source: Builder
Sqft: 1623
Tax Info
Unit Info
Utilities / Hvac
Heating: Central, Electric
Cooling: CentralAir
Electric On Property: No
Cooling: Yes
Utilities Available: CableAvailable, ElectricityAvailable, PhoneAvailable, SewerAvailable, UndergroundUtilities, WaterAvailable
Heating: Yes
Water Source: Public
Waterfront / Water
Waterfront: No
Directions
718 is on the left just north of where Highway 915 intersects Highway 348.Courtesy of Grand Strand Homes & Land
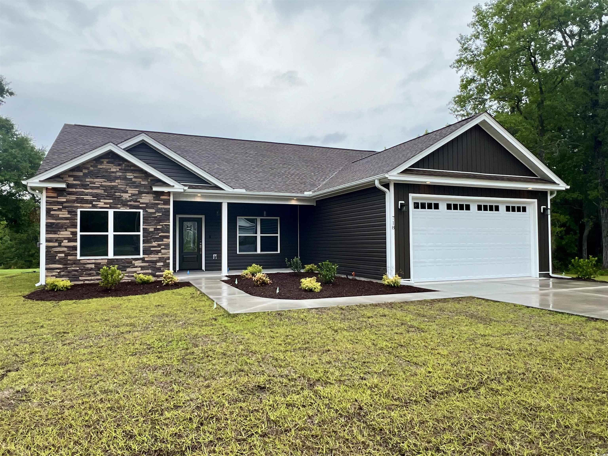


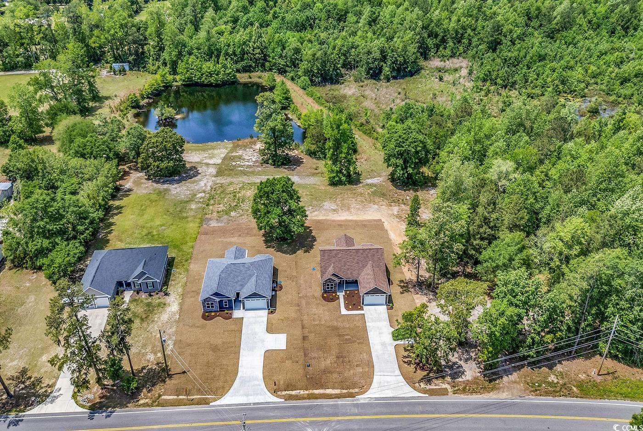
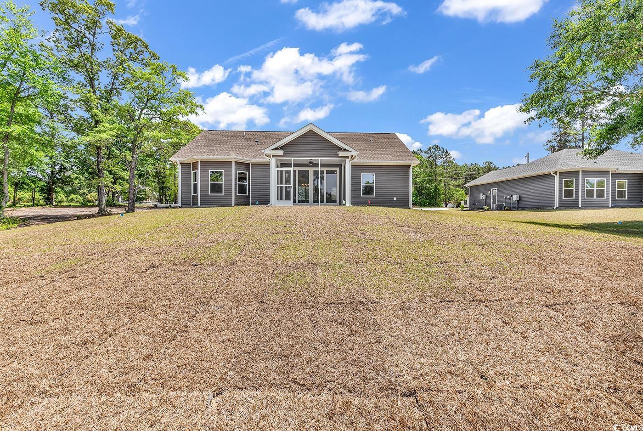
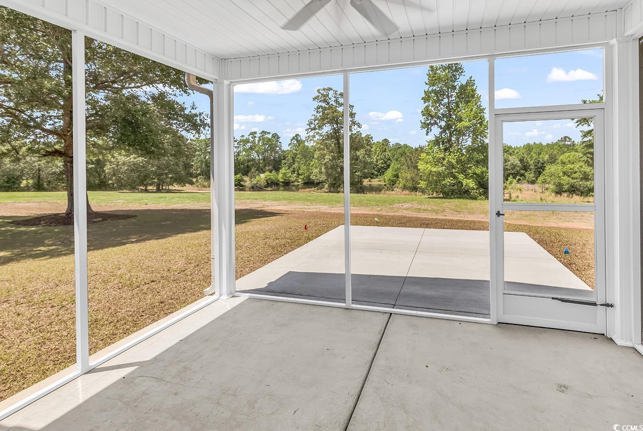




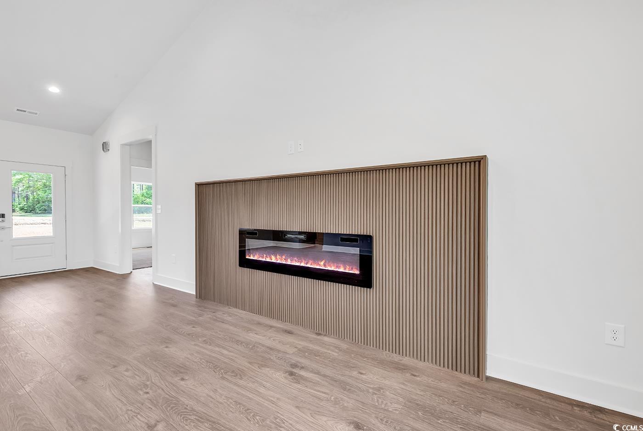

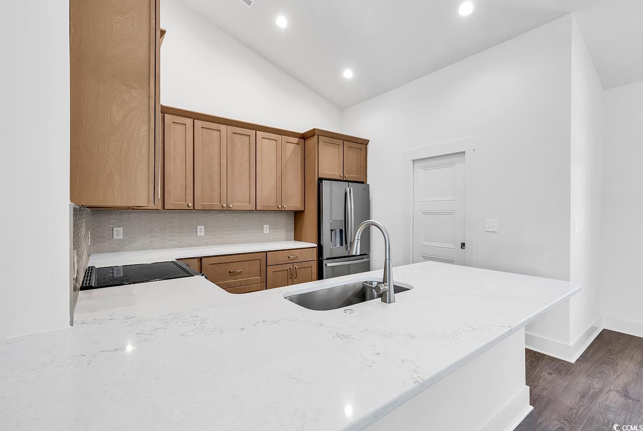




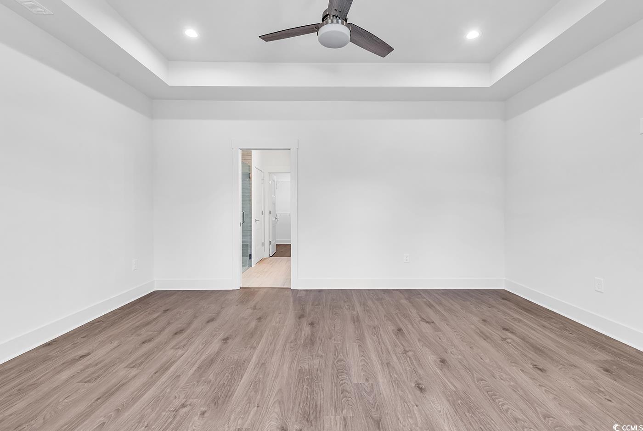

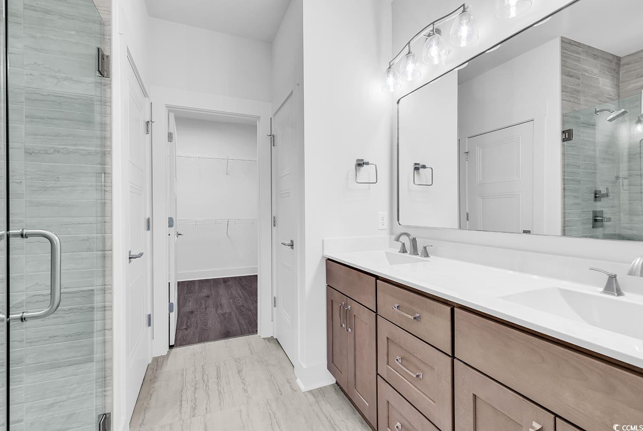

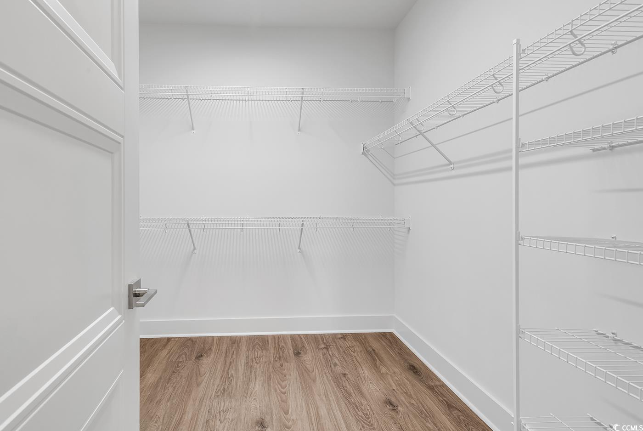
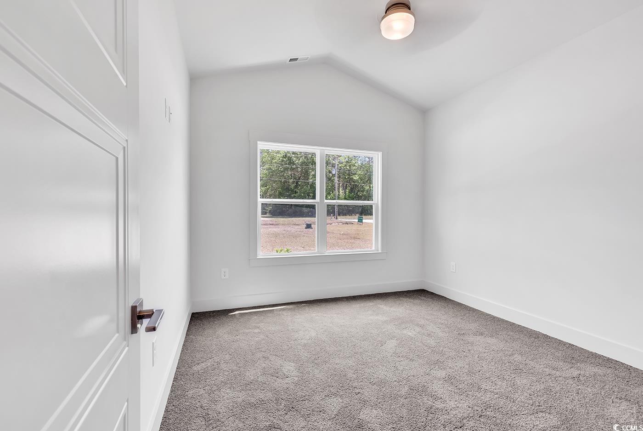

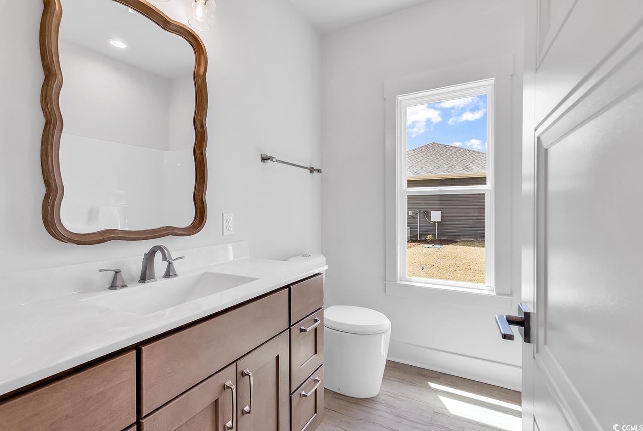
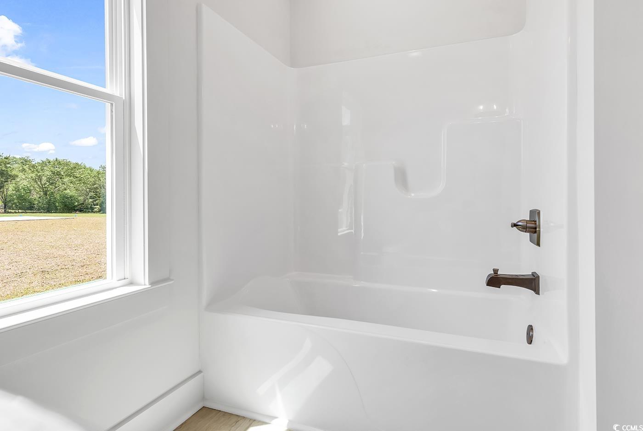


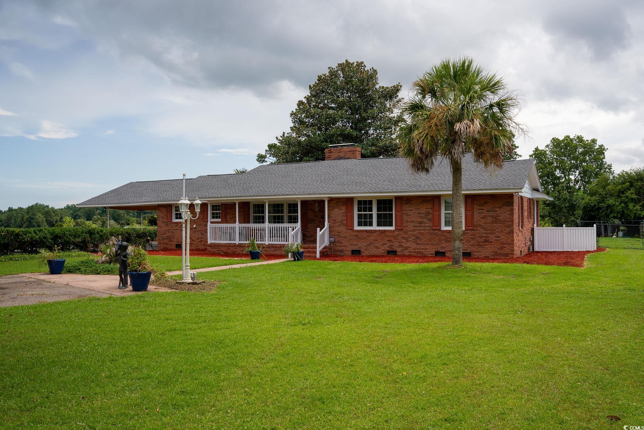
 MLS# 2517917
MLS# 2517917 
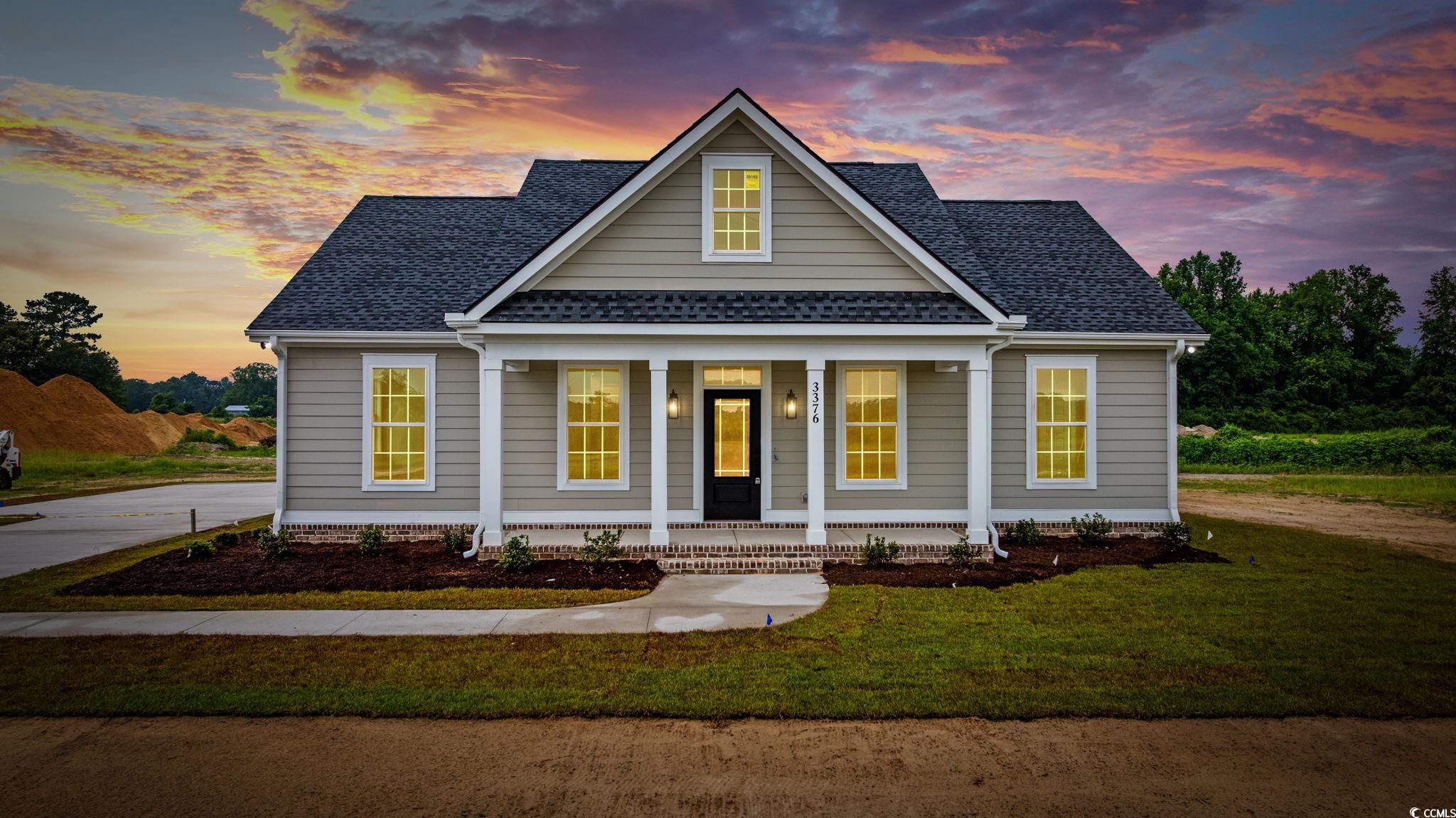

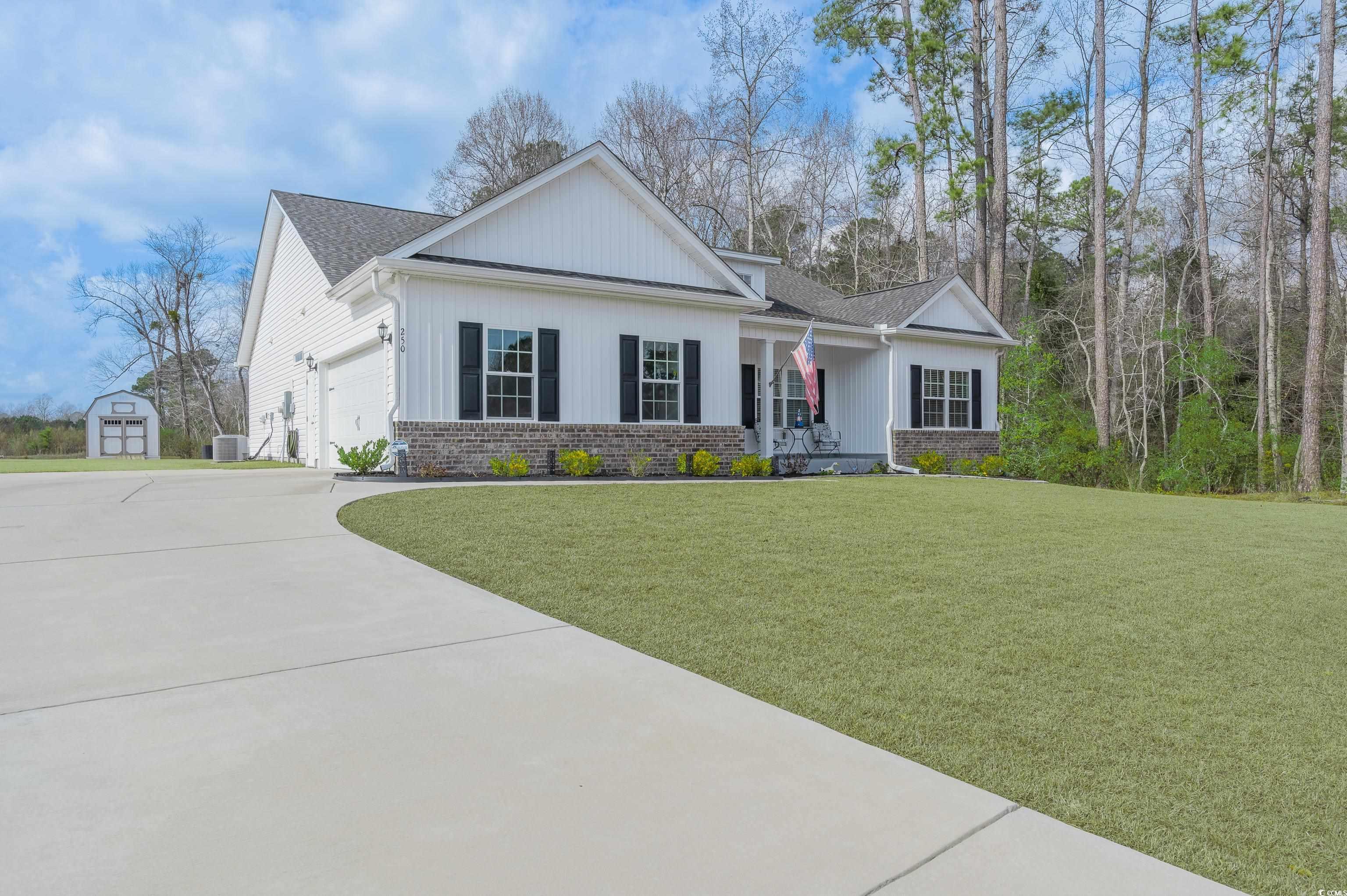
 Provided courtesy of © Copyright 2025 Coastal Carolinas Multiple Listing Service, Inc.®. Information Deemed Reliable but Not Guaranteed. © Copyright 2025 Coastal Carolinas Multiple Listing Service, Inc.® MLS. All rights reserved. Information is provided exclusively for consumers’ personal, non-commercial use, that it may not be used for any purpose other than to identify prospective properties consumers may be interested in purchasing.
Images related to data from the MLS is the sole property of the MLS and not the responsibility of the owner of this website. MLS IDX data last updated on 07-22-2025 7:07 PM EST.
Any images related to data from the MLS is the sole property of the MLS and not the responsibility of the owner of this website.
Provided courtesy of © Copyright 2025 Coastal Carolinas Multiple Listing Service, Inc.®. Information Deemed Reliable but Not Guaranteed. © Copyright 2025 Coastal Carolinas Multiple Listing Service, Inc.® MLS. All rights reserved. Information is provided exclusively for consumers’ personal, non-commercial use, that it may not be used for any purpose other than to identify prospective properties consumers may be interested in purchasing.
Images related to data from the MLS is the sole property of the MLS and not the responsibility of the owner of this website. MLS IDX data last updated on 07-22-2025 7:07 PM EST.
Any images related to data from the MLS is the sole property of the MLS and not the responsibility of the owner of this website.