Viewing Listing MLS# 2509360
Murrells Inlet, SC 29576
- 10Beds
- 10Full Baths
- 2Half Baths
- 6,355SqFt
- 2024Year Built
- 0.62Acres
- MLS# 2509360
- Residential
- Detached
- Active
- Approx Time on Market3 months, 8 days
- AreaGarden City Mainland & Pennisula
- CountyGeorgetown
- Subdivision Inlet Harbour- Georgetown Cnty
Overview
Custom Built and luxuriously furnished 10 bedroom 10.2 bath 6350 Heated sq. ft. luxury oceanfront new home located at the Bluffs at Inlet Harbour. As one of the six lots which make up the Bluffs of Inlet Harbour which is the highest elevation oceanfront property in South Garden City with incomparable ocean and inlet views! This new home was built to the latest wind load standards with a metal roof, spray foam insulation, commercial style Kitchen with Cafe' professional series appliances in a reverse plan that allows for a Game/Common area on the first floor and large oceanfront porches overlooking the pool area with an inside full kitchen on the ground level connected to the pool area by a rollup window/door. The substantial oceanfront Family Room and Kitchen/Dining Room is found on the 2nd floor along with two master bedroom suites with their own porch that overlooks the Inlet! The outside area has a large oceanside heated pool, with hot tub and tanning deck. Unrivaled design matched up with superior construction and fully outfitted and professionally decorated and furnished with decor as you would expect from a property of this caliber.
Agriculture / Farm
Grazing Permits Blm: ,No,
Horse: No
Grazing Permits Forest Service: ,No,
Grazing Permits Private: ,No,
Irrigation Water Rights: ,No,
Farm Credit Service Incl: ,No,
Crops Included: ,No,
Association Fees / Info
Hoa Frequency: Monthly
Hoa Fees: 233
Hoa: Yes
Hoa Includes: AssociationManagement, LegalAccounting, Security
Community Features: Gated, LongTermRentalAllowed, ShortTermRentalAllowed
Assoc Amenities: Gated, PetRestrictions, Security
Bathroom Info
Total Baths: 12.00
Halfbaths: 2
Fullbaths: 10
Room Dimensions
Bedroom1: See Plans
Bedroom2: See Plans
Bedroom3: See Plans
DiningRoom: See Plans
GreatRoom: See Plans
Kitchen: See Plans
LivingRoom: See Plans
PrimaryBedroom: See Plans
Room Features
FamilyRoom: TrayCeilings, Fireplace
Kitchen: BreakfastArea, KitchenExhaustFan, Pantry, StainlessSteelAppliances, SolidSurfaceCounters
Other: BedroomOnMainLevel, EntranceFoyer, GameRoom
Bedroom Info
Beds: 10
Building Info
New Construction: No
Levels: ThreeOrMore
Year Built: 2024
Mobile Home Remains: ,No,
Zoning: Res
Style: RaisedBeach
Construction Materials: HardiplankType
Builders Name: Oslin Custom Homes
Buyer Compensation
Exterior Features
Spa: Yes
Patio and Porch Features: Balcony, RearPorch, Deck, FrontPorch
Spa Features: HotTub
Pool Features: InGround, OutdoorPool, Private
Foundation: Raised
Exterior Features: BuiltInBarbecue, Balcony, Barbecue, Deck, Fence, HotTubSpa, SprinklerIrrigation, OutdoorKitchen, Pool, Porch, Storage
Financial
Lease Renewal Option: ,No,
Garage / Parking
Parking Capacity: 10
Garage: No
Carport: No
Parking Type: Underground, Boat, RvAccessParking
Open Parking: No
Attached Garage: No
Green / Env Info
Green Energy Efficient: Doors, Windows
Interior Features
Floor Cover: LuxuryVinyl, LuxuryVinylPlank, Tile
Door Features: InsulatedDoors
Fireplace: Yes
Laundry Features: WasherHookup
Furnished: Furnished
Interior Features: Attic, Elevator, Furnished, Fireplace, PullDownAtticStairs, PermanentAtticStairs, BedroomOnMainLevel, BreakfastArea, EntranceFoyer, StainlessSteelAppliances, SolidSurfaceCounters
Appliances: DoubleOven, Freezer, Microwave, Range, Refrigerator, RangeHood, Dryer, Washer
Lot Info
Lease Considered: ,No,
Lease Assignable: ,No,
Acres: 0.62
Lot Size: 49x332x75x332
Land Lease: No
Lot Description: Rectangular, RectangularLot, Waterfront
Misc
Pool Private: Yes
Pets Allowed: OwnerOnly, Yes
Offer Compensation
Other School Info
Property Info
County: Georgetown
View: No
Senior Community: No
Stipulation of Sale: None
Habitable Residence: ,No,
View: MarshView
Property Sub Type Additional: Detached
Property Attached: No
Security Features: GatedCommunity, SmokeDetectors, SecurityService
Disclosures: CovenantsRestrictionsDisclosure,LeadBasedPaintDisclosure
Rent Control: No
Room Info
Basement: ,No,
Sold Info
Sqft Info
Building Sqft: 9115
Living Area Source: Plans
Sqft: 6355
Tax Info
Unit Info
Utilities / Hvac
Heating: Central, Electric
Cooling: CentralAir
Electric On Property: No
Cooling: Yes
Utilities Available: CableAvailable, ElectricityAvailable, Other, PhoneAvailable, SewerAvailable, UndergroundUtilities, WaterAvailable
Heating: Yes
Water Source: Public
Waterfront / Water
Waterfront: Yes
Waterfront Features: OceanFront
Directions
Turn right at Garden City Pier drive to the end of South Waccamaw Drive to the Guard Gate at Inlet Harbour... through Inlet Harbour Guard Gate to the end of Peninsula where the 6 houses that make up the Bluffs at Inlet Harbour and Carrocce Sea Ranch is the fourth house on the little S. Waccamaw Extension road that services the 6 lots of the Bluffs at Inlet Harbour.Courtesy of Surfside Realty Co Inc
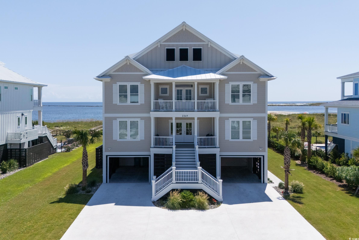
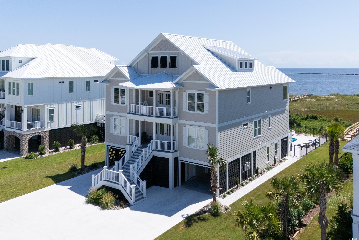
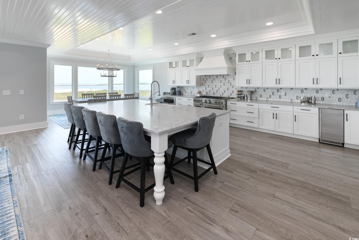
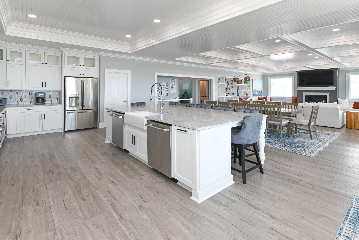
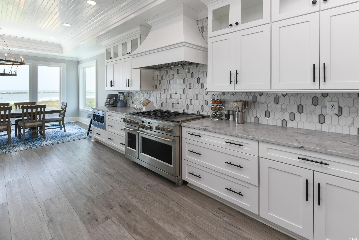
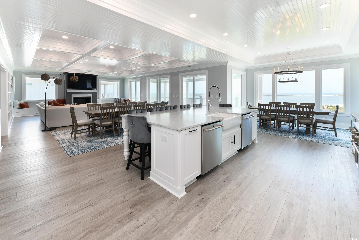
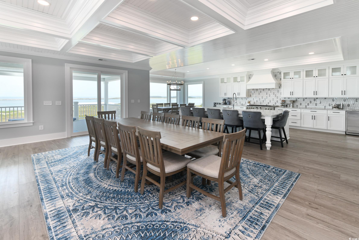
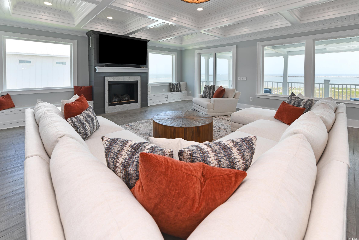
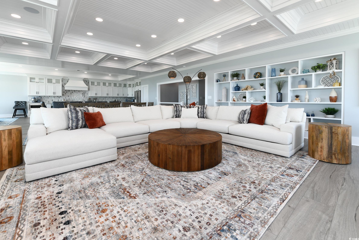
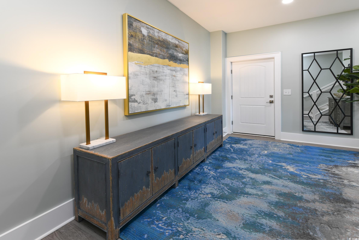
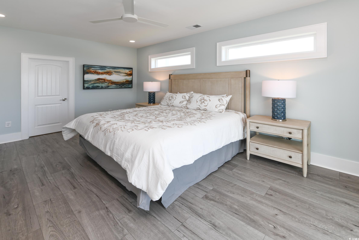
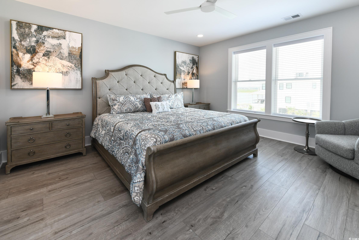
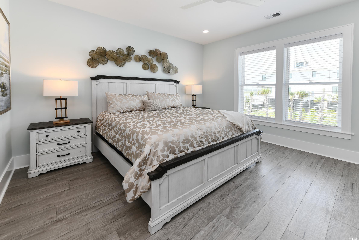
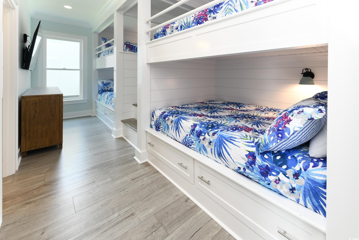
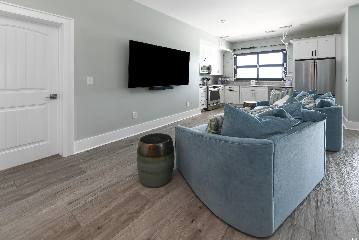
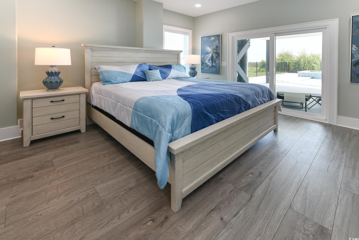
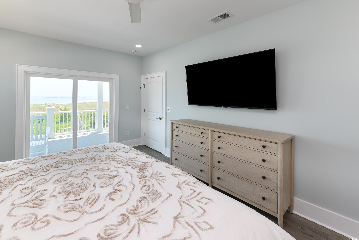
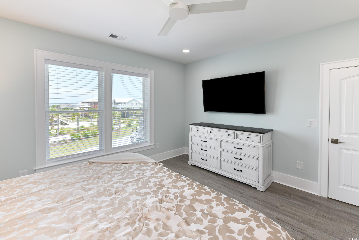
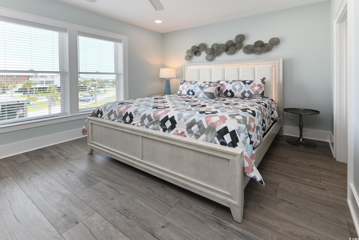
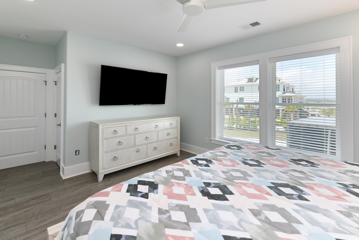
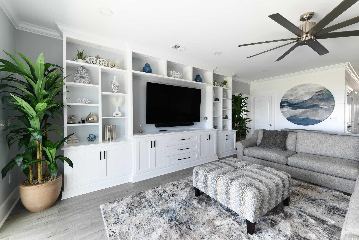
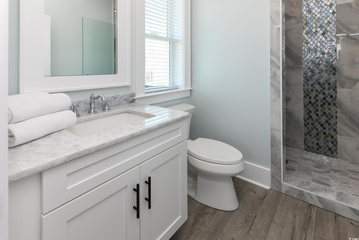
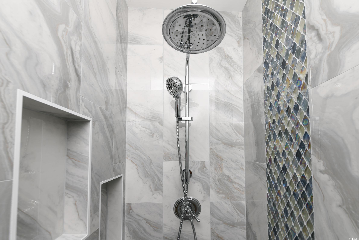
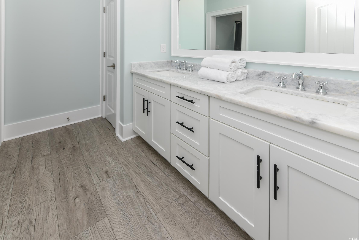
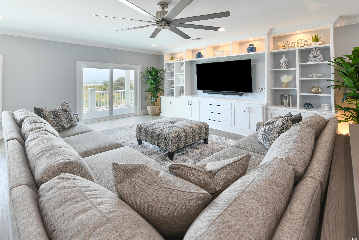
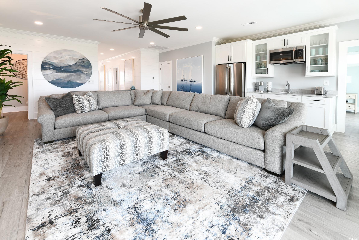
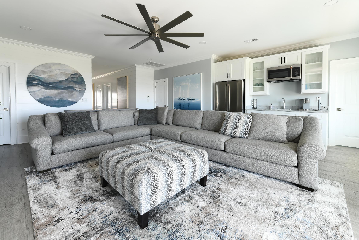
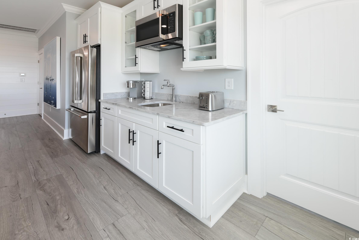
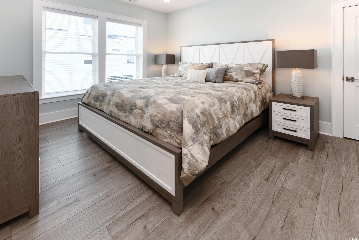
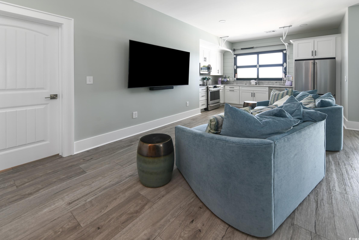
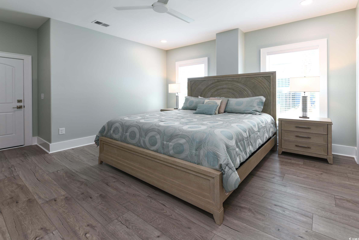
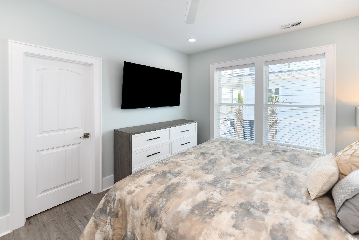
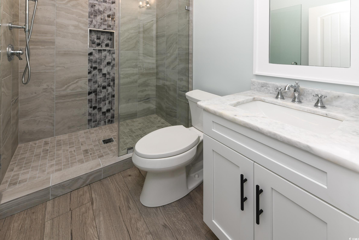
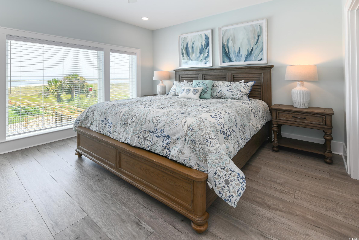
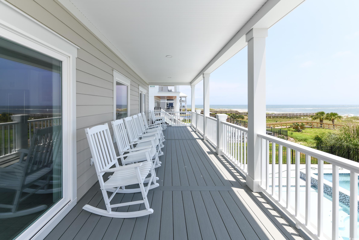
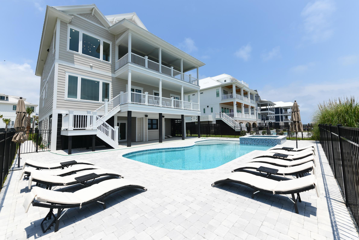
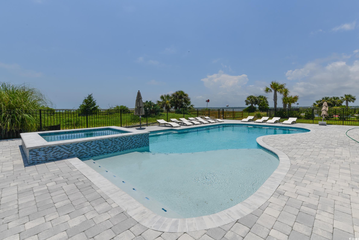
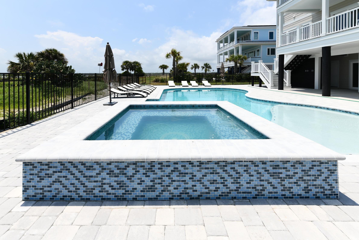
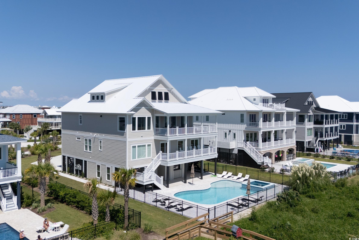
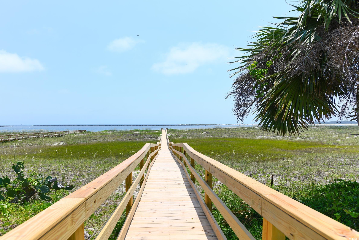
 Provided courtesy of © Copyright 2025 Coastal Carolinas Multiple Listing Service, Inc.®. Information Deemed Reliable but Not Guaranteed. © Copyright 2025 Coastal Carolinas Multiple Listing Service, Inc.® MLS. All rights reserved. Information is provided exclusively for consumers’ personal, non-commercial use, that it may not be used for any purpose other than to identify prospective properties consumers may be interested in purchasing.
Images related to data from the MLS is the sole property of the MLS and not the responsibility of the owner of this website. MLS IDX data last updated on 07-22-2025 12:30 PM EST.
Any images related to data from the MLS is the sole property of the MLS and not the responsibility of the owner of this website.
Provided courtesy of © Copyright 2025 Coastal Carolinas Multiple Listing Service, Inc.®. Information Deemed Reliable but Not Guaranteed. © Copyright 2025 Coastal Carolinas Multiple Listing Service, Inc.® MLS. All rights reserved. Information is provided exclusively for consumers’ personal, non-commercial use, that it may not be used for any purpose other than to identify prospective properties consumers may be interested in purchasing.
Images related to data from the MLS is the sole property of the MLS and not the responsibility of the owner of this website. MLS IDX data last updated on 07-22-2025 12:30 PM EST.
Any images related to data from the MLS is the sole property of the MLS and not the responsibility of the owner of this website.