Viewing Listing MLS# 2509081
Andrews, SC 29510
- 4Beds
- 3Full Baths
- 1Half Baths
- 2,333SqFt
- 1965Year Built
- 1.12Acres
- MLS# 2509081
- Residential
- Detached
- Active
- Approx Time on Market3 months, 17 days
- AreaAndrews Area--Includes City of Andrews
- CountyGeorgetown
- Subdivision Not within a Subdivision
Overview
106 Jessamine Street is one of Andrews' loveliest houses, shaded by tall pines and surrounded by beautiful azaleas. On over an acre of land, it has a large backyard, which is partially fenced. The house has the perfect layout for a family. In addition to the formal living area, there is a family room and a large sunroom overlooking the backyard. Central to the house is the kitchen and dining area, which is anchored by a large fireplace with gas logs. Off the kitchen is a breakfast room and a walk-in laundry/mud room that connects to the garage. The family room is located on this end of the house and has a full bathroom and walk-in closet attached, making it an optional 4th bedroom. On the other end of the home are three additional bedrooms. Two bedrooms share a hall bathroom. The primary suite has a dressing area and a walk-in closet, and has en-suite access to the hall bathroom and a primary bathroom. This is a beautiful house with lots of room to grow!
Agriculture / Farm
Grazing Permits Blm: ,No,
Horse: No
Grazing Permits Forest Service: ,No,
Grazing Permits Private: ,No,
Irrigation Water Rights: ,No,
Farm Credit Service Incl: ,No,
Crops Included: ,No,
Association Fees / Info
Hoa Frequency: Monthly
Hoa: No
Bathroom Info
Total Baths: 4.00
Halfbaths: 1
Fullbaths: 3
Room Features
DiningRoom: LivingDiningRoom
FamilyRoom: CeilingFans, VaultedCeilings
Kitchen: BreakfastArea, KitchenExhaustFan
Other: InLawFloorplan
Bedroom Info
Beds: 4
Building Info
New Construction: No
Levels: One
Year Built: 1965
Mobile Home Remains: ,No,
Zoning: res
Style: Ranch
Construction Materials: Brick
Buyer Compensation
Exterior Features
Spa: No
Patio and Porch Features: FrontPorch, Patio
Foundation: Crawlspace
Exterior Features: Fence, Patio, Storage
Financial
Lease Renewal Option: ,No,
Garage / Parking
Parking Capacity: 4
Garage: Yes
Carport: No
Parking Type: Attached, Garage, TwoCarGarage, GarageDoorOpener
Open Parking: No
Attached Garage: Yes
Garage Spaces: 2
Green / Env Info
Interior Features
Floor Cover: Carpet, Tile, Vinyl, Wood
Fireplace: Yes
Furnished: Unfurnished
Interior Features: Attic, Fireplace, PullDownAtticStairs, PermanentAtticStairs, SplitBedrooms, BreakfastArea, InLawFloorplan
Appliances: Cooktop, Dishwasher, Refrigerator, RangeHood, Dryer, Washer
Lot Info
Lease Considered: ,No,
Lease Assignable: ,No,
Acres: 1.12
Land Lease: No
Lot Description: OneOrMoreAcres, CityLot, IrregularLot
Misc
Pool Private: No
Offer Compensation
Other School Info
Property Info
County: Georgetown
View: No
Senior Community: No
Stipulation of Sale: None
Habitable Residence: ,No,
Property Sub Type Additional: Detached
Property Attached: No
Disclosures: LeadBasedPaintDisclosure
Rent Control: No
Construction: Resale
Room Info
Basement: ,No,
Basement: CrawlSpace
Sold Info
Sqft Info
Building Sqft: 3116
Living Area Source: Estimated
Sqft: 2333
Tax Info
Unit Info
Utilities / Hvac
Heating: Central, Electric
Cooling: CentralAir
Electric On Property: No
Cooling: Yes
Utilities Available: CableAvailable, ElectricityAvailable, SewerAvailable, WaterAvailable
Heating: Yes
Water Source: Public
Waterfront / Water
Waterfront: No
Courtesy of Tidewater Properties
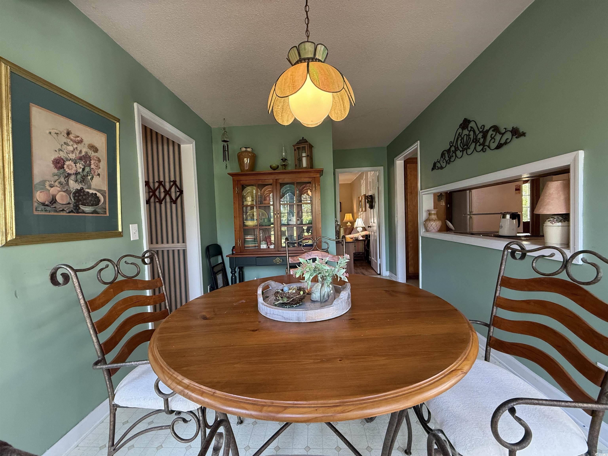

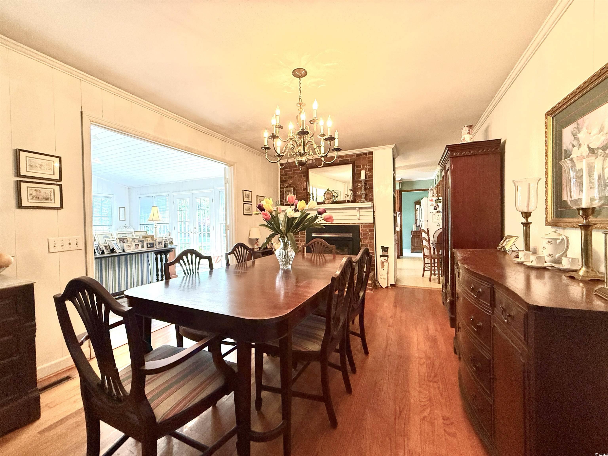
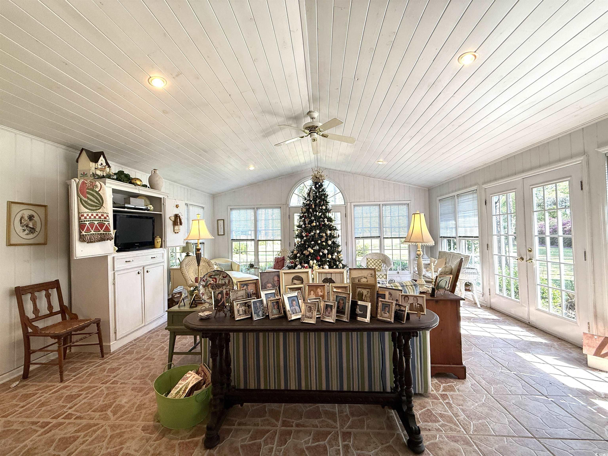

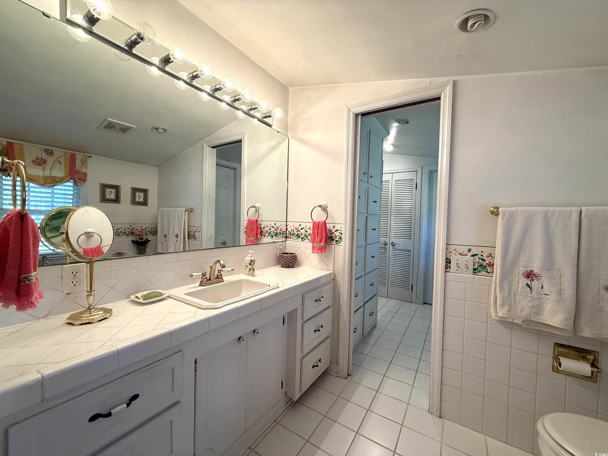
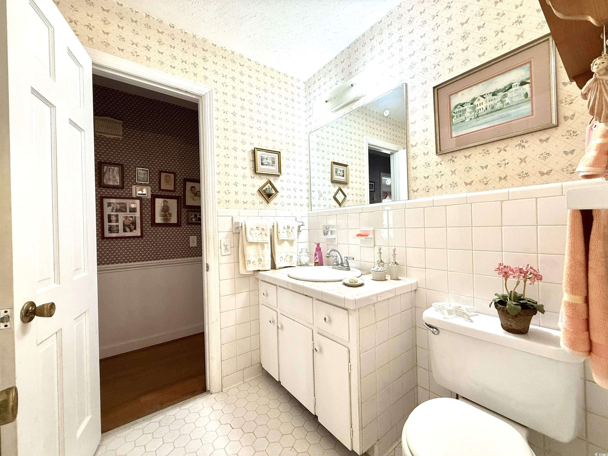
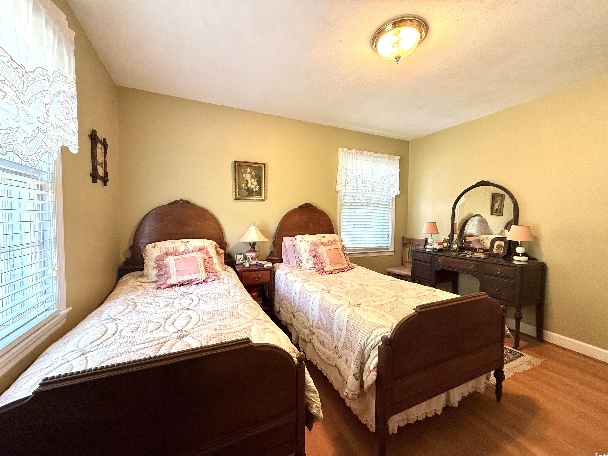
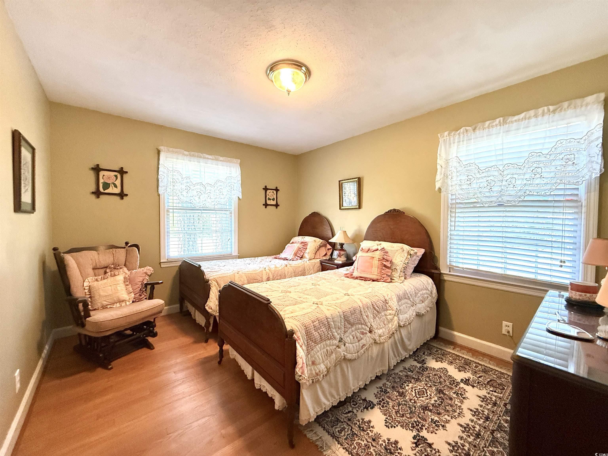

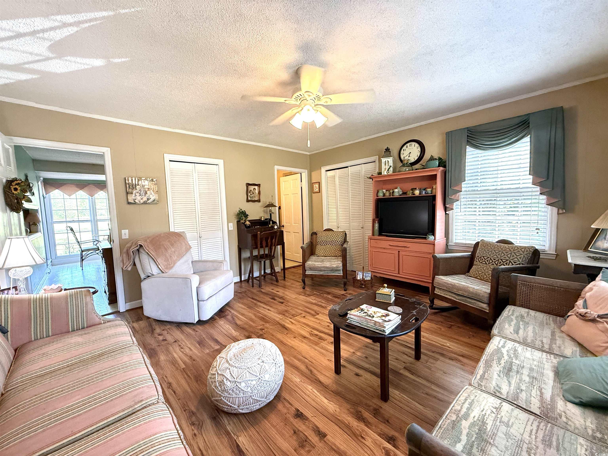
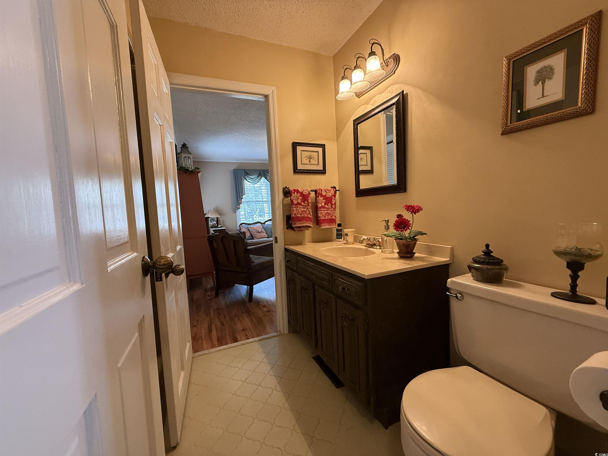
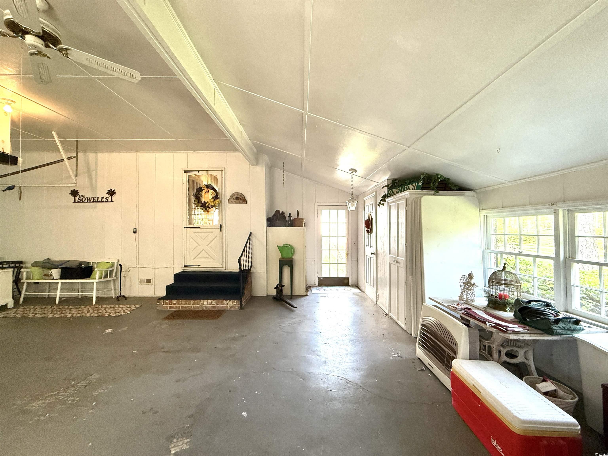
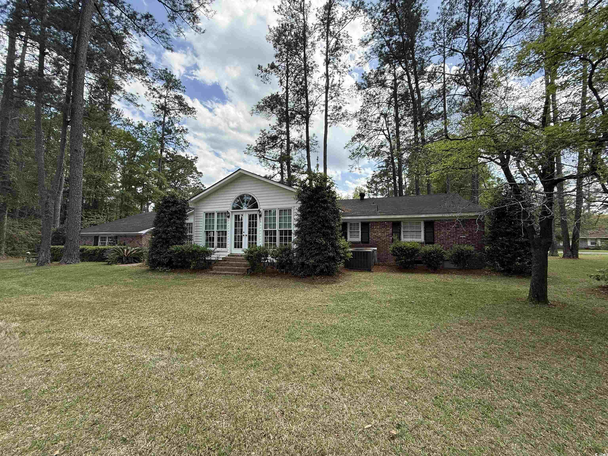
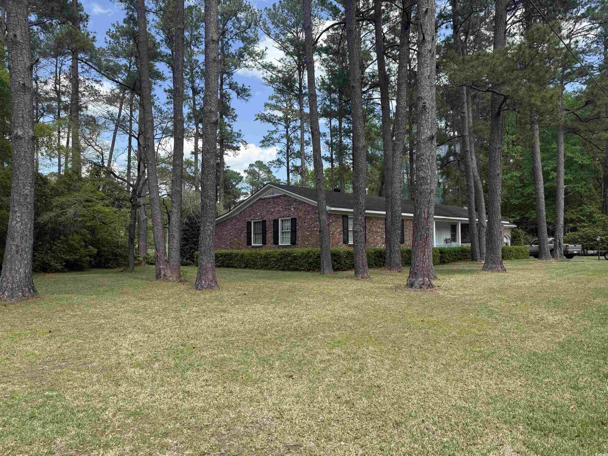
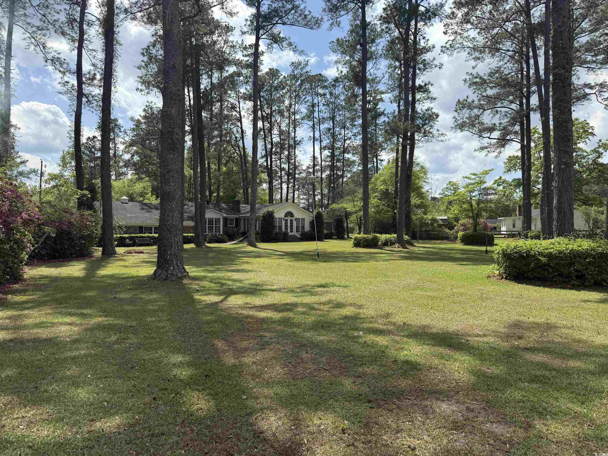
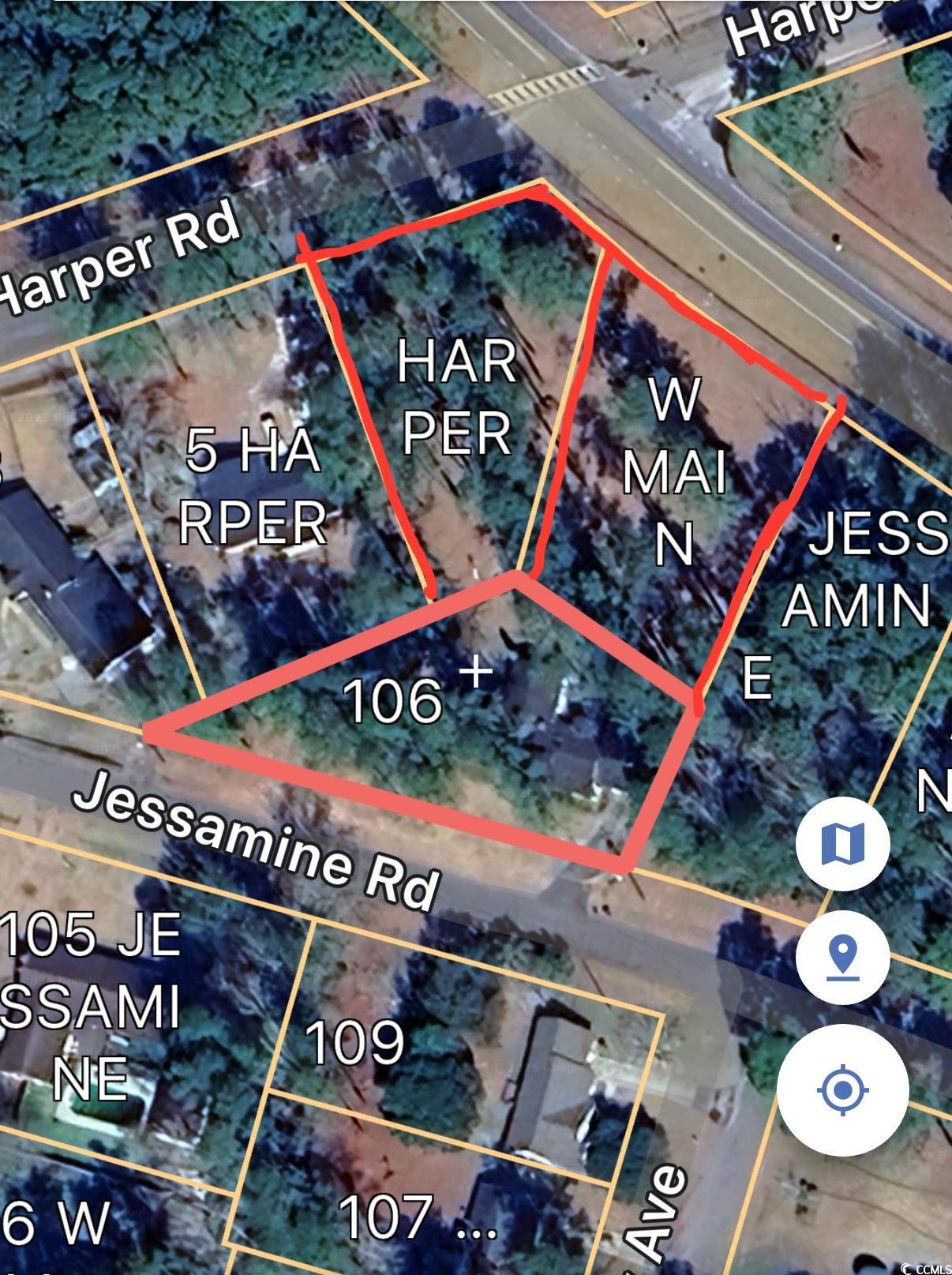
 Provided courtesy of © Copyright 2025 Coastal Carolinas Multiple Listing Service, Inc.®. Information Deemed Reliable but Not Guaranteed. © Copyright 2025 Coastal Carolinas Multiple Listing Service, Inc.® MLS. All rights reserved. Information is provided exclusively for consumers’ personal, non-commercial use, that it may not be used for any purpose other than to identify prospective properties consumers may be interested in purchasing.
Images related to data from the MLS is the sole property of the MLS and not the responsibility of the owner of this website. MLS IDX data last updated on 07-27-2025 4:35 PM EST.
Any images related to data from the MLS is the sole property of the MLS and not the responsibility of the owner of this website.
Provided courtesy of © Copyright 2025 Coastal Carolinas Multiple Listing Service, Inc.®. Information Deemed Reliable but Not Guaranteed. © Copyright 2025 Coastal Carolinas Multiple Listing Service, Inc.® MLS. All rights reserved. Information is provided exclusively for consumers’ personal, non-commercial use, that it may not be used for any purpose other than to identify prospective properties consumers may be interested in purchasing.
Images related to data from the MLS is the sole property of the MLS and not the responsibility of the owner of this website. MLS IDX data last updated on 07-27-2025 4:35 PM EST.
Any images related to data from the MLS is the sole property of the MLS and not the responsibility of the owner of this website.