Viewing Listing MLS# 2506871
Pawleys Island, SC 29585
- 4Beds
- 4Full Baths
- 1Half Baths
- 3,050SqFt
- 2004Year Built
- 0.30Acres
- MLS# 2506871
- Residential
- Detached
- Active
- Approx Time on Market4 months, 4 days
- AreaPawleys Island Area
- CountyGeorgetown
- Subdivision Allston Plantation
Overview
Welcome to this truly amazing home located in a highly sought-after neighborhood in Pawleys Island. Situated on one of the community's picturesque ponds, this property boasts beautiful, mature landscaping that enhances its serene setting. Built in 2004, this residence has undergone numerous thoughtful upgrades and updates, a comprehensive list of which can be provided upon request. Key Features of the Home: Spacious Layout: This home offers 4 bedrooms and 4.5 bathrooms, providing ample space and privacy. Flexible Ground Floor: Enjoy the convenience of two ground-floor master suites, each featuring an attached full bathroom and generous closet space. An additional ground-floor bedroom with an adjacent full bathroom offers further flexibility. Elegant Living Spaces: o A formal living room with elegant French doors and a sophisticated tray ceiling. o A lovely dining room, distinguished by partition walls, classic columns, and a large arched window that floods the space with natural light. Open Concept Design: The heart of the home features a grand open floor plan where the great room, kitchen, dining room, and foyer seamlessly share one expansive space, free from obstructing walls. Soaring high ceilings further enhance the aesthetic, creating an even more magnificent ambiance. Comfort & Views: The great room is anchored by a cozy gas fireplace and includes an entertainment nook. French doors, framed by windows, provide access to a spacious screen porch and the backyard, offering peaceful views of the pond. Gourmet Kitchen: A huge kitchen awaits, equipped with modern stainless steel appliances and elegant quartz countertops. Convenient Access: A well-placed laundry room connects the kitchen to the two-car garage. Above the garage, a stairway leads to the private fourth bedroom and its attached full bath. Abundant Storage: Throughout the home, you'll discover plenty of storage and closet space to meet all your needs. Stylish Accents: Adjacent to the great room, a half bath features gorgeous black and white decorative tile and chic brass fixtures. Upgraded Finishes: All cabinetry and countertops throughout the home have been meticulously upgraded, and numerous mechanical updates have been completed, ensuring modern comfort and reliability. Allston Plantation Amenities: Residents of Allston Plantation enjoy access to an array of fantastic amenities, including a beautiful clubhouse, a refreshing swimming pool, tennis courts, a well-equipped workout center, a picnic area, and a playground. Unbeatable Location: This property offers incredible convenience, being less than a 10-minute drive to: Area beaches The Intracoastal Waterway (ICW) Diverse shopping options Grocery stores A wide variety of restaurants Medical facilities Live entertainment venues State parks, and much more! This truly is an amazing home with nothing left to be desired.
Agriculture / Farm
Grazing Permits Blm: ,No,
Horse: No
Grazing Permits Forest Service: ,No,
Grazing Permits Private: ,No,
Irrigation Water Rights: ,No,
Farm Credit Service Incl: ,No,
Crops Included: ,No,
Association Fees / Info
Hoa Frequency: Monthly
Hoa Fees: 220
Hoa: Yes
Hoa Includes: CommonAreas, Pools, RecreationFacilities, Trash
Community Features: Clubhouse, GolfCartsOk, Gated, RecreationArea, TennisCourts, LongTermRentalAllowed, Pool
Assoc Amenities: Clubhouse, Gated, OwnerAllowedGolfCart, OwnerAllowedMotorcycle, PetRestrictions, TenantAllowedGolfCart, TennisCourts, TenantAllowedMotorcycle
Bathroom Info
Total Baths: 5.00
Halfbaths: 1
Fullbaths: 4
Room Features
DiningRoom: LivingDiningRoom
FamilyRoom: Fireplace
Kitchen: BreakfastBar, BreakfastArea, KitchenExhaustFan, Pantry, StainlessSteelAppliances, SolidSurfaceCounters
LivingRoom: TrayCeilings
Other: BedroomOnMainLevel, EntranceFoyer
Bedroom Info
Beds: 4
Building Info
New Construction: No
Levels: OneAndOneHalf
Year Built: 2004
Mobile Home Remains: ,No,
Zoning: Residentia
Style: Traditional
Construction Materials: BrickVeneer, Masonry, VinylSiding, WoodFrame
Builders Name: Centex
Buyer Compensation
Exterior Features
Spa: No
Patio and Porch Features: RearPorch, Patio, Porch, Screened
Pool Features: Community, OutdoorPool
Foundation: Slab
Exterior Features: Porch, Patio, Storage
Financial
Lease Renewal Option: ,No,
Garage / Parking
Parking Capacity: 4
Garage: Yes
Carport: No
Parking Type: Attached, Garage, TwoCarGarage, GarageDoorOpener
Open Parking: No
Attached Garage: Yes
Garage Spaces: 2
Green / Env Info
Green Energy Efficient: Doors, Windows
Interior Features
Floor Cover: Tile, Wood
Door Features: InsulatedDoors
Fireplace: Yes
Laundry Features: WasherHookup
Furnished: Unfurnished
Interior Features: Fireplace, SplitBedrooms, BreakfastBar, BedroomOnMainLevel, BreakfastArea, EntranceFoyer, StainlessSteelAppliances, SolidSurfaceCounters
Appliances: Dishwasher, Disposal, Microwave, Range, Refrigerator, RangeHood, Dryer, Washer
Lot Info
Lease Considered: ,No,
Lease Assignable: ,No,
Acres: 0.30
Lot Size: 90x150x90x150
Land Lease: No
Lot Description: LakeFront, OutsideCityLimits, PondOnLot, Rectangular, RectangularLot
Misc
Pool Private: No
Pets Allowed: OwnerOnly, Yes
Offer Compensation
Other School Info
Property Info
County: Georgetown
View: No
Senior Community: No
Stipulation of Sale: None
Habitable Residence: ,No,
Property Sub Type Additional: Detached
Property Attached: No
Security Features: GatedCommunity, SmokeDetectors
Disclosures: CovenantsRestrictionsDisclosure,SellerDisclosure
Rent Control: No
Construction: Resale
Room Info
Basement: ,No,
Sold Info
Sqft Info
Building Sqft: 4050
Living Area Source: Assessor
Sqft: 3050
Tax Info
Unit Info
Utilities / Hvac
Heating: Central, Electric, Gas
Cooling: CentralAir
Electric On Property: No
Cooling: Yes
Utilities Available: CableAvailable, ElectricityAvailable, NaturalGasAvailable, PhoneAvailable, SewerAvailable, UndergroundUtilities, WaterAvailable
Heating: Yes
Water Source: Public
Waterfront / Water
Waterfront: Yes
Waterfront Features: Pond
Directions
Allston Plantation entrance is on the west side of Hwy 17 on the South Side of Pawleys Island. Enter through front gate, left at first stop sign and property will be on the left.Courtesy of The Litchfield Company Re Gtwn

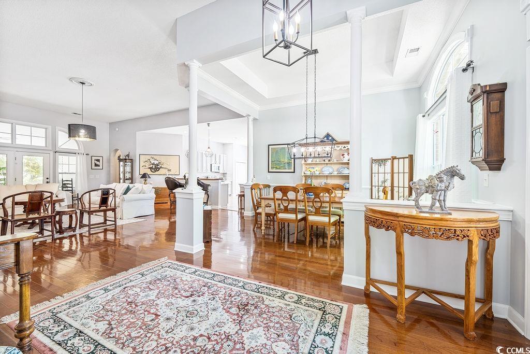
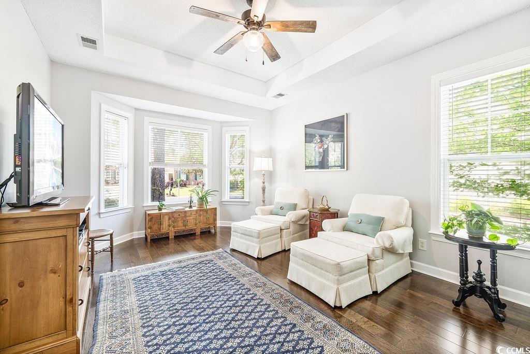

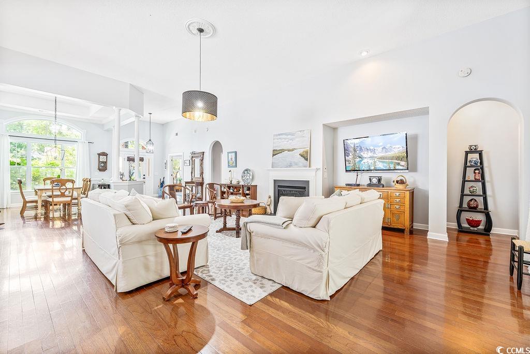


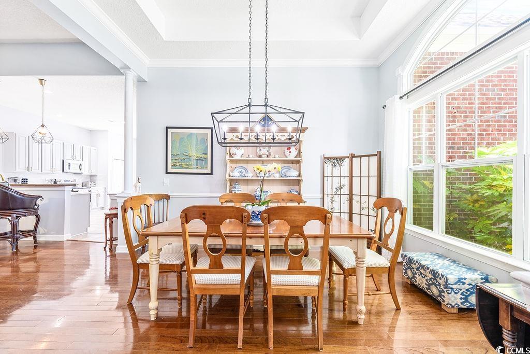
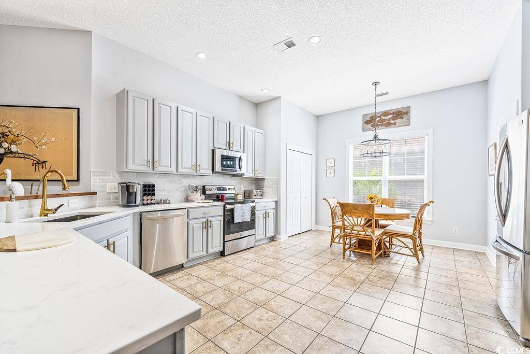



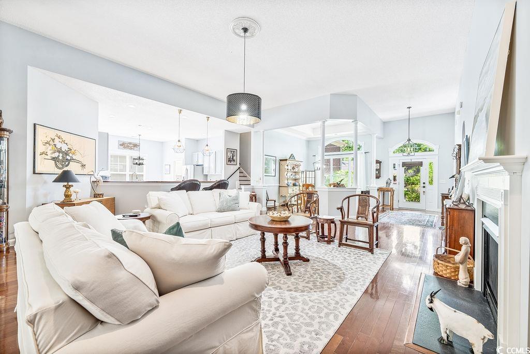




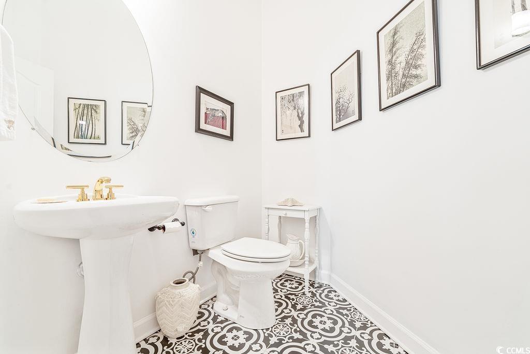
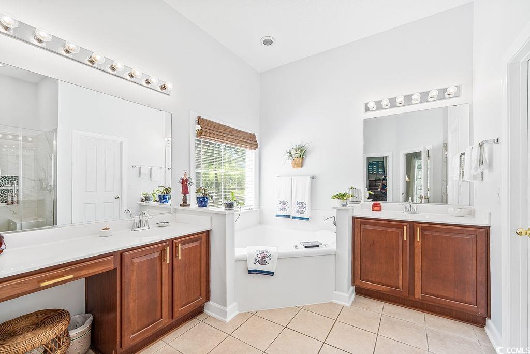
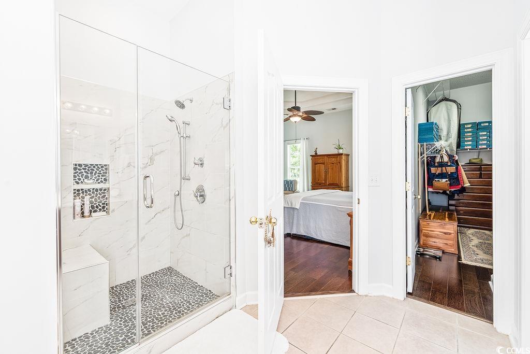

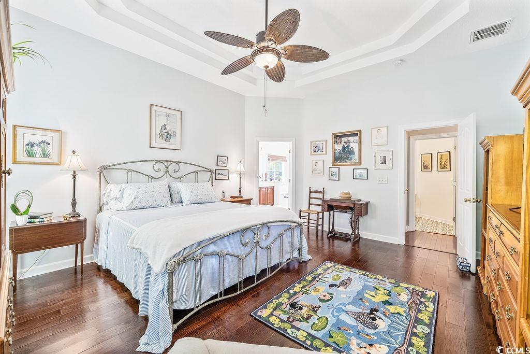
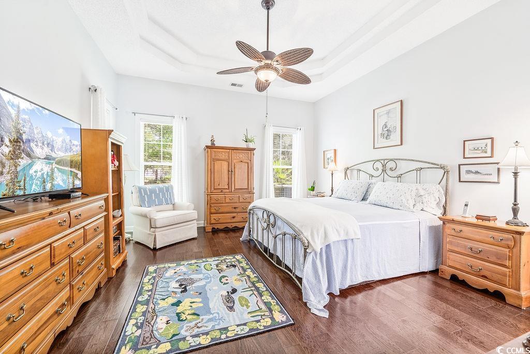
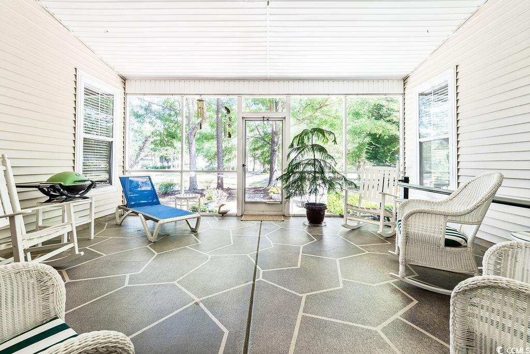

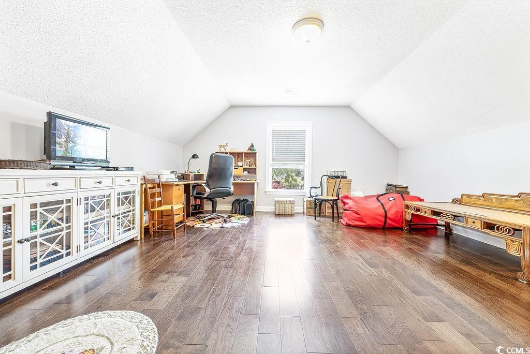

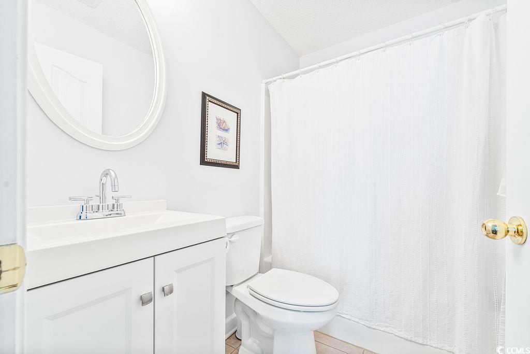
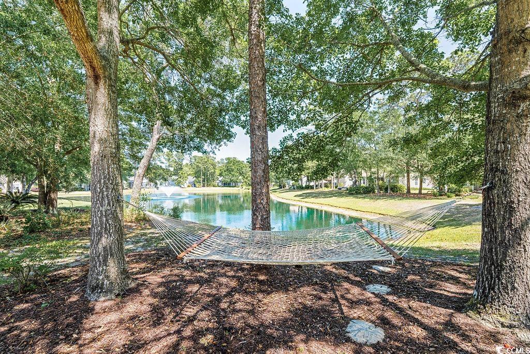

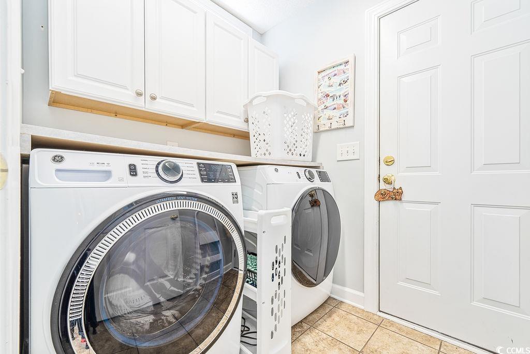
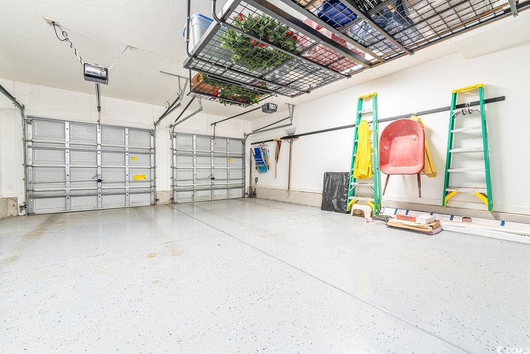

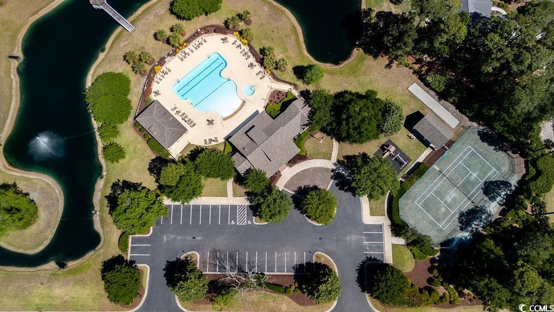
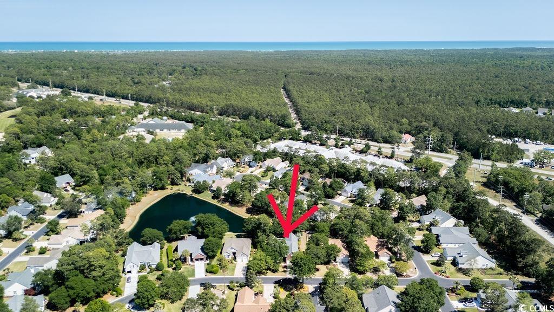

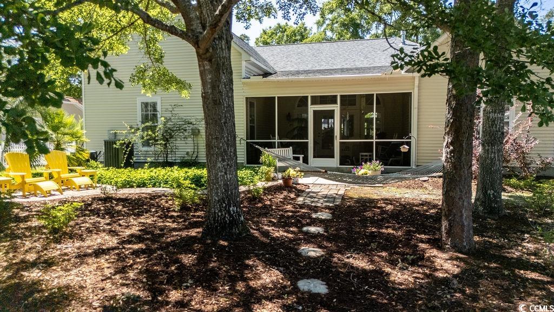


 MLS# 2506747
MLS# 2506747  Provided courtesy of © Copyright 2025 Coastal Carolinas Multiple Listing Service, Inc.®. Information Deemed Reliable but Not Guaranteed. © Copyright 2025 Coastal Carolinas Multiple Listing Service, Inc.® MLS. All rights reserved. Information is provided exclusively for consumers’ personal, non-commercial use, that it may not be used for any purpose other than to identify prospective properties consumers may be interested in purchasing.
Images related to data from the MLS is the sole property of the MLS and not the responsibility of the owner of this website. MLS IDX data last updated on 07-24-2025 1:07 PM EST.
Any images related to data from the MLS is the sole property of the MLS and not the responsibility of the owner of this website.
Provided courtesy of © Copyright 2025 Coastal Carolinas Multiple Listing Service, Inc.®. Information Deemed Reliable but Not Guaranteed. © Copyright 2025 Coastal Carolinas Multiple Listing Service, Inc.® MLS. All rights reserved. Information is provided exclusively for consumers’ personal, non-commercial use, that it may not be used for any purpose other than to identify prospective properties consumers may be interested in purchasing.
Images related to data from the MLS is the sole property of the MLS and not the responsibility of the owner of this website. MLS IDX data last updated on 07-24-2025 1:07 PM EST.
Any images related to data from the MLS is the sole property of the MLS and not the responsibility of the owner of this website.