Viewing Listing MLS# 2503539
Loris, SC 29569
- 3Beds
- 2Full Baths
- N/AHalf Baths
- 1,987SqFt
- 1971Year Built
- 4.71Acres
- MLS# 2503539
- Residential
- Detached
- Active
- Approx Time on Market5 months, 10 days
- AreaLoris Area--West of Loris & North of Hwy 9
- CountyHorry
- Subdivision Not within a Subdivision
Overview
Discover Your Dream Ranch Retreat in Loris, South Carolina. Escape to your dream ranch retreat on a sprawling 4.71-acre property in the picturesque countryside of Loris. This captivating home features three welcoming bedrooms and two timeless bathrooms, offering abundant space for the entire family. Step into a cozy gathering room that boasts a delightful fireplace, perfect for creating the ideal ambiance for family and friends. The stunning new kitchen remodel shines with sparkling fixtures and comes fully equipped with appliances, ready for all your culinary adventures. Enjoy the charm of the original hardwood flooring, beautifully complemented by new LVP flooring throughout. Adjacent to the kitchen, you'll find a spacious combination dining and living area, perfect for both entertaining and relaxing. Venture outside to discover a fantastic metal shop and a charming old tobacco barn, ideal for storage or as a creative workshop. The exterior of this home features a striking stained brick facade and a durable metal roof, blending modern style with historical charm. Additionally, there's a convenient oversized carport with ample storage space. Plus, with Cherry Grove Beach just 25 miles away, you can enjoy both tranquility at home and fun in the sun! New Windows. Zoning: Transportation-Related Services The property is zoned for transportation-related services, allowing uses that are auto-reliant or focused on providing services for autos, public or private transportation facilities, and communication facilities (subject to county approval and conditions). If you're seeking a perfect home and business combination, look no further! Notice: Security cameras are on the property. Disclosure: Floor Plan is estimated using software and is for illustration purposes.
Agriculture / Farm
Grazing Permits Blm: ,No,
Horse: No
Grazing Permits Forest Service: ,No,
Grazing Permits Private: ,No,
Irrigation Water Rights: ,No,
Farm Credit Service Incl: ,No,
Crops Included: ,No,
Association Fees / Info
Hoa Frequency: Monthly
Hoa: No
Community Features: LongTermRentalAllowed, ShortTermRentalAllowed
Assoc Amenities: OwnerAllowedMotorcycle, PetRestrictions, TenantAllowedMotorcycle
Bathroom Info
Total Baths: 2.00
Fullbaths: 2
Room Features
DiningRoom: LivingDiningRoom
FamilyRoom: BeamedCeilings, Fireplace, VaultedCeilings
Kitchen: KitchenIsland
Bedroom Info
Beds: 3
Building Info
New Construction: No
Levels: One
Year Built: 1971
Mobile Home Remains: ,No,
Zoning: TRS
Style: Ranch
Construction Materials: Brick
Buyer Compensation
Exterior Features
Spa: No
Patio and Porch Features: FrontPorch, Patio
Foundation: BrickMortar, Crawlspace
Exterior Features: Patio, Storage
Financial
Lease Renewal Option: ,No,
Garage / Parking
Parking Capacity: 4
Garage: No
Carport: Yes
Parking Type: Carport, RvAccessParking
Open Parking: No
Attached Garage: No
Green / Env Info
Interior Features
Floor Cover: LuxuryVinyl, LuxuryVinylPlank, Wood
Fireplace: No
Laundry Features: WasherHookup
Furnished: Unfurnished
Interior Features: KitchenIsland
Appliances: Dishwasher, Microwave, Range, Refrigerator
Lot Info
Lease Considered: ,No,
Lease Assignable: ,No,
Acres: 4.71
Land Lease: No
Lot Description: OneOrMoreAcres, IrregularLot
Misc
Pool Private: No
Pets Allowed: OwnerOnly, Yes
Offer Compensation
Other School Info
Property Info
County: Horry
View: No
Senior Community: No
Stipulation of Sale: None
Habitable Residence: ,No,
Property Sub Type Additional: Detached
Property Attached: No
Disclosures: LeadBasedPaintDisclosure
Rent Control: No
Construction: Resale
Room Info
Basement: ,No,
Basement: CrawlSpace
Sold Info
Sqft Info
Building Sqft: 2047
Living Area Source: Estimated
Sqft: 1987
Tax Info
Unit Info
Utilities / Hvac
Heating: Central, Electric
Cooling: CentralAir
Electric On Property: No
Cooling: Yes
Utilities Available: ElectricityAvailable, SewerAvailable, WaterAvailable
Heating: Yes
Water Source: Public
Waterfront / Water
Waterfront: No
Directions
From Hwy 701 N and Hwy 9. Head toward Tabor City on Hwy 701. About 2 miles from Hwy 9 Property is on the right Security cameras are on the propertyCourtesy of Highgarden Real Estate - Office: 843-655-3517
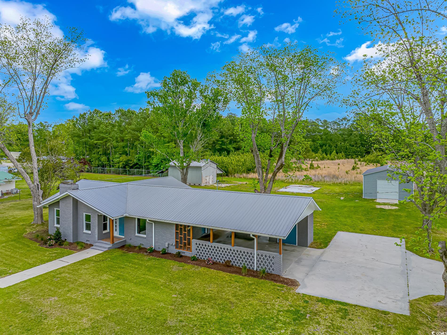
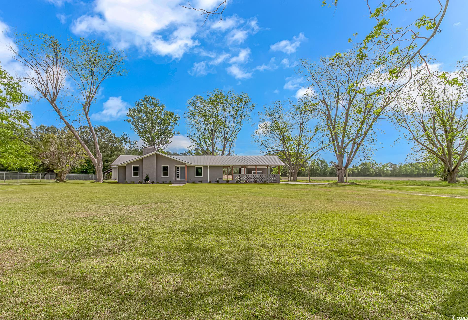

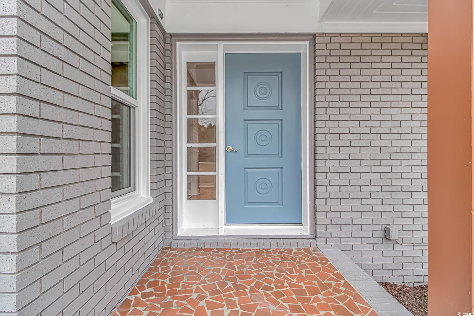


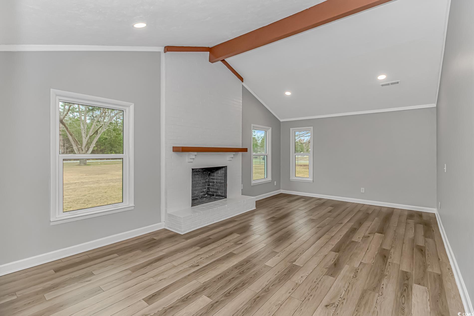


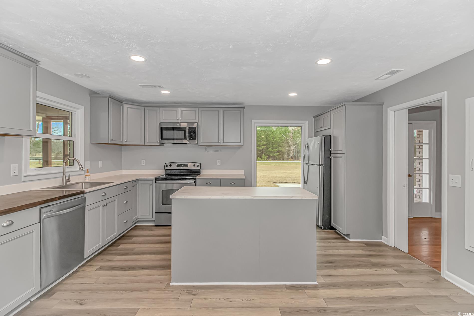
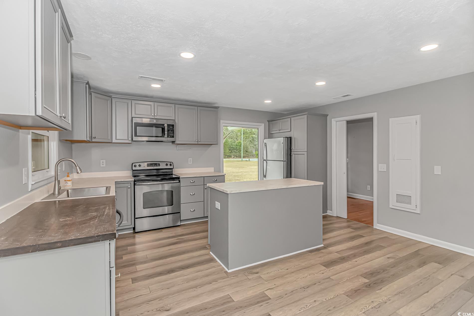
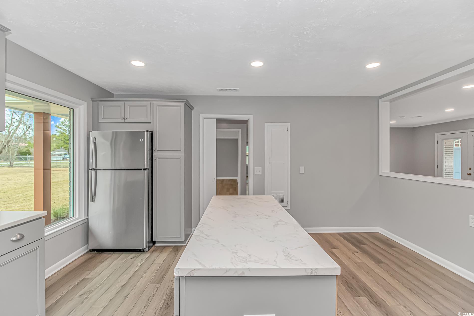
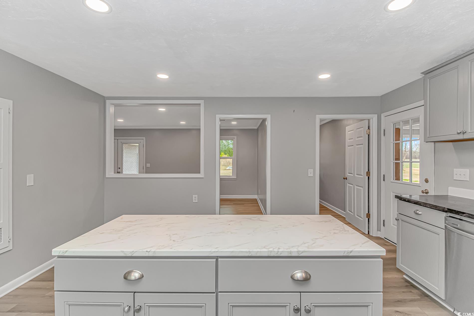

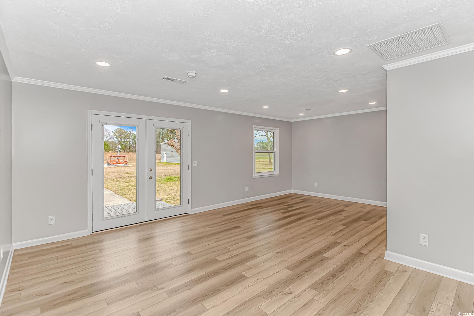


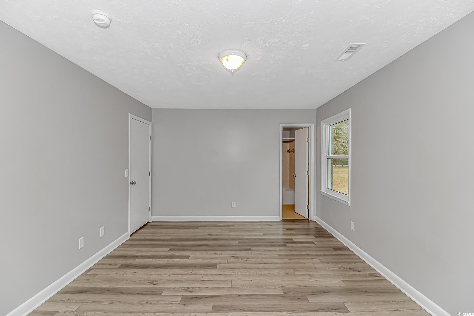

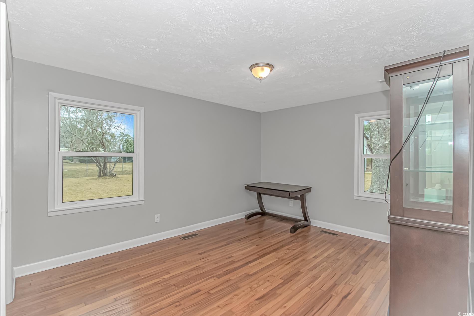
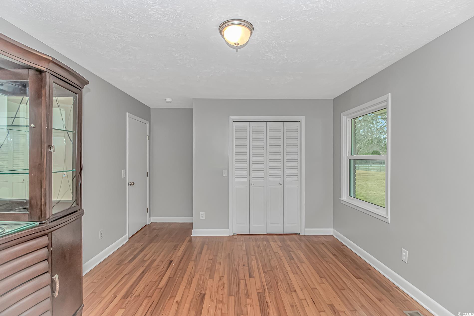
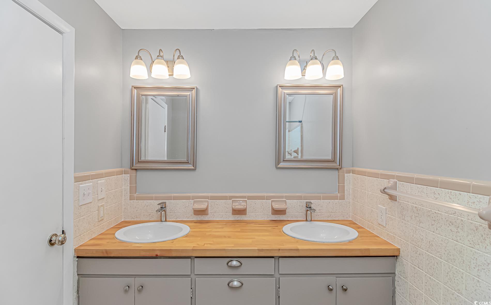

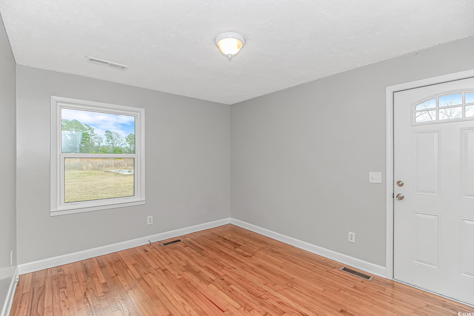

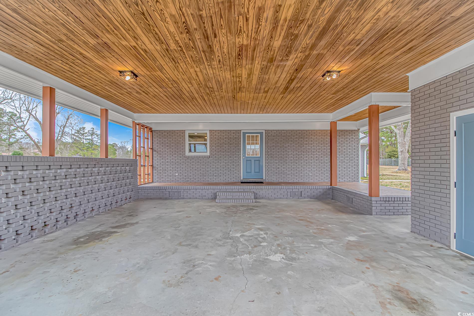

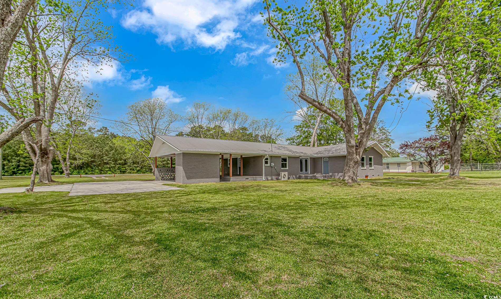
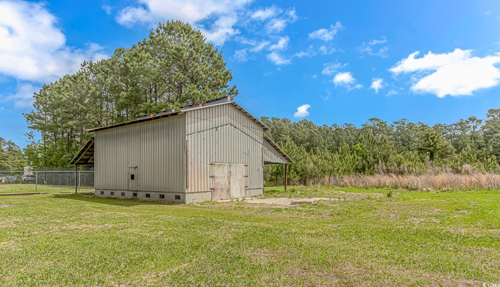
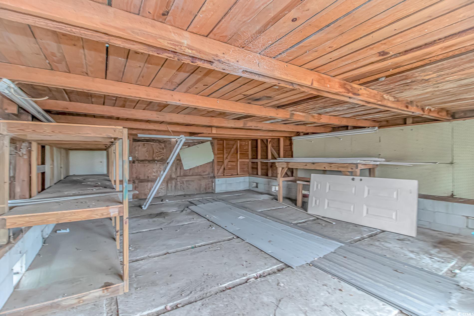
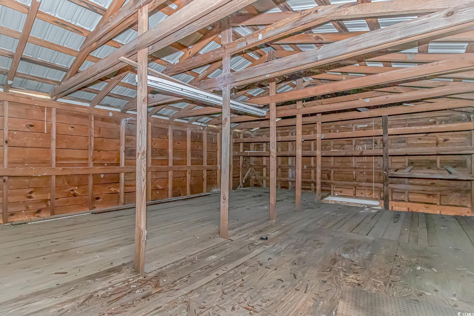
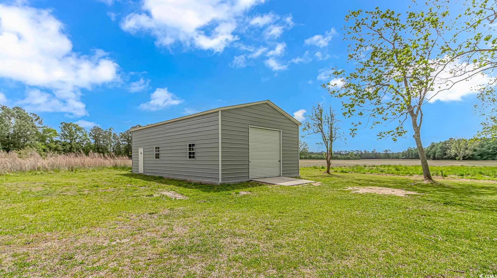

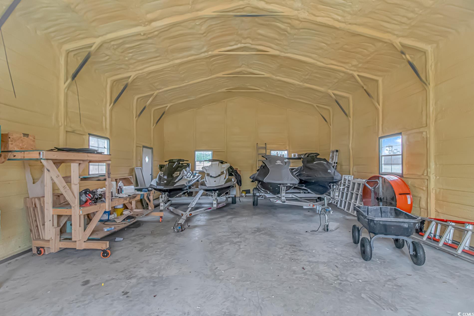
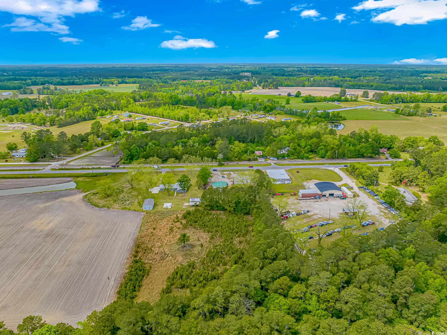
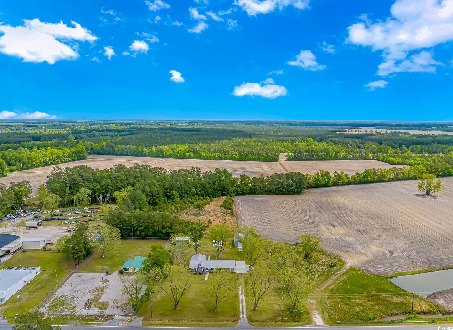


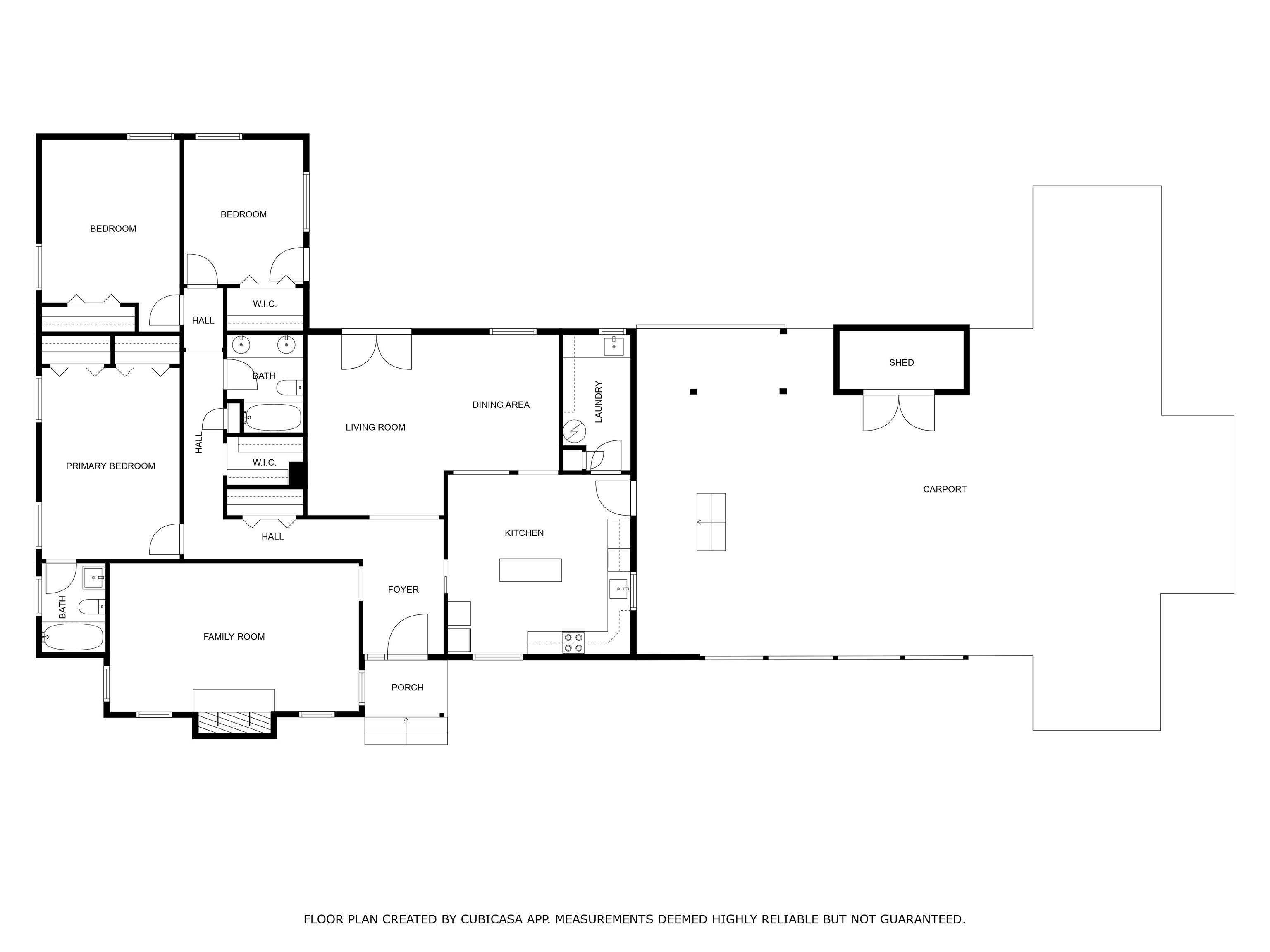

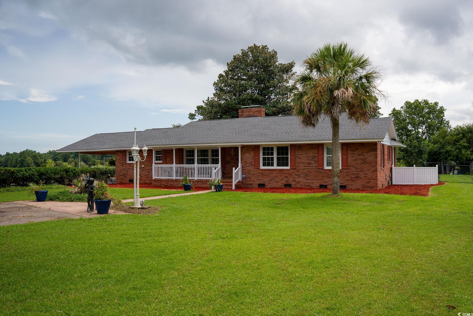
 MLS# 2517917
MLS# 2517917 
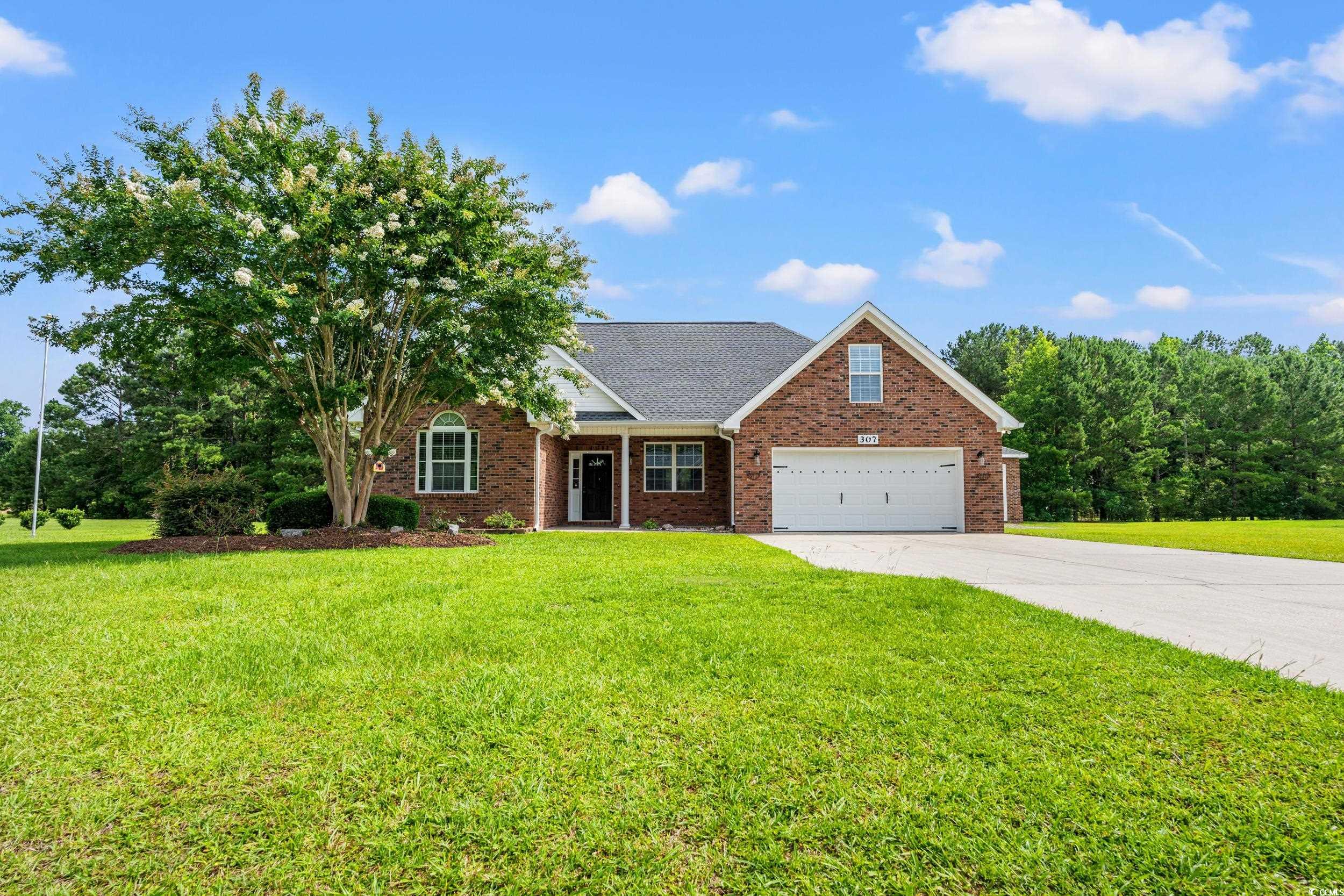
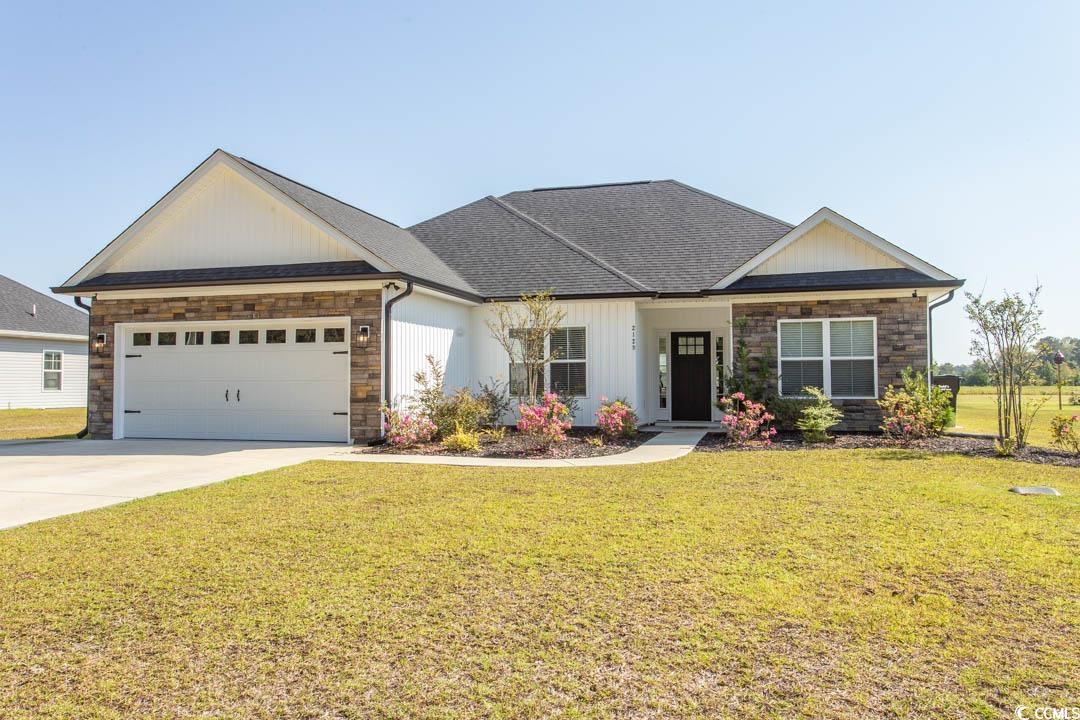

 Provided courtesy of © Copyright 2025 Coastal Carolinas Multiple Listing Service, Inc.®. Information Deemed Reliable but Not Guaranteed. © Copyright 2025 Coastal Carolinas Multiple Listing Service, Inc.® MLS. All rights reserved. Information is provided exclusively for consumers’ personal, non-commercial use, that it may not be used for any purpose other than to identify prospective properties consumers may be interested in purchasing.
Images related to data from the MLS is the sole property of the MLS and not the responsibility of the owner of this website. MLS IDX data last updated on 07-22-2025 7:07 PM EST.
Any images related to data from the MLS is the sole property of the MLS and not the responsibility of the owner of this website.
Provided courtesy of © Copyright 2025 Coastal Carolinas Multiple Listing Service, Inc.®. Information Deemed Reliable but Not Guaranteed. © Copyright 2025 Coastal Carolinas Multiple Listing Service, Inc.® MLS. All rights reserved. Information is provided exclusively for consumers’ personal, non-commercial use, that it may not be used for any purpose other than to identify prospective properties consumers may be interested in purchasing.
Images related to data from the MLS is the sole property of the MLS and not the responsibility of the owner of this website. MLS IDX data last updated on 07-22-2025 7:07 PM EST.
Any images related to data from the MLS is the sole property of the MLS and not the responsibility of the owner of this website.