Viewing Listing MLS# 2502156
Loris, SC 29569
- 3Beds
- 3Full Baths
- N/AHalf Baths
- 1,875SqFt
- 1960Year Built
- 1.06Acres
- MLS# 2502156
- Residential
- Detached
- Active
- Approx Time on Market5 months, 23 days
- AreaLoris Area--Central Includes City of Loris
- CountyHorry
- Subdivision Not within a Subdivision
Overview
Welcome to your dream home in Loris! This charming three-bedroom, three-bathroom residence is nestled on a spacious 1.06-acre lot, offering the perfect blend of comfort and tranquility, with no HOA restrictions to limit your lifestyle. Step inside to discover a beautifully designed kitchen featuring granite countertops, stainless steel appliances, a stylish subway tile backsplash, and a farmhouse-style sink. With ample countertop and cabinet space, it's ideal for both cooking and entertaining. You'll appreciate the built-in wine cooler, perfect for storing your favorite vintages and entertaining guests. This stunning home features Cortex LVP flooring throughout, combining style and durability for a modern and easy-to-maintain living space.The formal dining area is bathed in natural light and overlooks a serene pond, creating a picturesque setting for meals with family and friends. The large living area boasts a cozy gas fireplace, perfect for hosting gatherings or enjoying quiet evenings at home. Both bedrooms offer plenty of closet space, ensuring all your storage needs are met. The versatile third room serves as an office, allowing for a productive workspace in the comfort of your home. Each of the three bathrooms is thoughtfully designed, featuring a luxurious walk-in tile shower with cultured marble countertops in one, a shower-tub combo in another, and a spa-like soaking jacuzzi tub with his and her sinks in the third.This home also includes a versatile room equipped with a utility sink, making it an ideal space for a mudroom or additional storage area. Perfect for keeping your living spaces clean and organized, this room provides a convenient spot to wash off after outdoor activities or to manage household chores. In addition to the versatile utility room, this home also boasts a dedicated laundry room, providing a convenient and organized space for all your laundry needs. Step outside to the screened-in front porch, where you can relax and take in the peaceful pond views. The expansive outdoor area provides plenty of room for gardening, recreational activities, or simply enjoying the tranquility of nature. Whether you?re sipping coffee on the screened-in porch overlooking the pond or gathering around the fire pit with friends, you?ll appreciate the peaceful retreat this home offers. The property also includes a carport and an extra closet for additional storage, along with a large workshop and shed that are perfect for woodworking, mechanics, or simply storing your outdoor equipment. As you explore the property, you'll be delighted to find a variety of fruit trees, including an apple tree, a fig tree, a blueberry bush, a peach tree, and a cherry tree, providing a bounty of fresh produce right in your backyard.The HVAC system was updated in 2025, ensuring your comfort year-round. Additionally, the crawl space has been encapsulated with a dehumidifier, ensuring a dry and healthy environment beneath the home. Located conveniently near Myrtle Beach, North Myrtle Beach, and Calabash, this home offers easy access to shopping, dining, and recreational activities.With all these wonderful amenities, this home truly offers a perfect blend of comfort, functionality, and outdoor enjoyment. Don?t miss out on this incredible opportunity?schedule your showing today and make this beautiful property your new home.
Agriculture / Farm
Grazing Permits Blm: ,No,
Horse: No
Grazing Permits Forest Service: ,No,
Grazing Permits Private: ,No,
Irrigation Water Rights: ,No,
Farm Credit Service Incl: ,No,
Crops Included: ,No,
Association Fees / Info
Hoa Frequency: Monthly
Hoa: No
Bathroom Info
Total Baths: 3.00
Fullbaths: 3
Room Level
PrimaryBedroom: Main
Room Features
DiningRoom: SeparateFormalDiningRoom
FamilyRoom: Fireplace
Kitchen: Pantry, StainlessSteelAppliances, SolidSurfaceCounters
LivingRoom: Fireplace
Other: BedroomOnMainLevel, Workshop
Bedroom Info
Beds: 3
Building Info
New Construction: No
Levels: One
Year Built: 1960
Mobile Home Remains: ,No,
Zoning: FA
Style: Ranch
Construction Materials: BrickVeneer, VinylSiding, WoodFrame
Buyer Compensation
Exterior Features
Spa: No
Patio and Porch Features: RearPorch, FrontPorch, Porch, Screened
Foundation: BrickMortar, Crawlspace
Exterior Features: Porch, Storage
Financial
Lease Renewal Option: ,No,
Garage / Parking
Parking Capacity: 10
Garage: No
Carport: Yes
Parking Type: Carport
Open Parking: No
Attached Garage: No
Green / Env Info
Interior Features
Floor Cover: Vinyl
Fireplace: Yes
Laundry Features: WasherHookup
Furnished: Unfurnished
Interior Features: Fireplace, BedroomOnMainLevel, StainlessSteelAppliances, SolidSurfaceCounters, Workshop
Appliances: Dishwasher, Disposal, Microwave, Range, Refrigerator, Dryer, Washer
Lot Info
Lease Considered: ,No,
Lease Assignable: ,No,
Acres: 1.06
Land Lease: No
Lot Description: OneOrMoreAcres, LakeFront, OutsideCityLimits, PondOnLot
Misc
Pool Private: No
Offer Compensation
Other School Info
Property Info
County: Horry
View: No
Senior Community: No
Stipulation of Sale: None
Habitable Residence: ,No,
Property Sub Type Additional: Detached
Property Attached: No
Disclosures: LeadBasedPaintDisclosure,SellerDisclosure
Rent Control: No
Construction: Resale
Room Info
Basement: ,No,
Basement: CrawlSpace
Sold Info
Sqft Info
Building Sqft: 2500
Living Area Source: Owner
Sqft: 1875
Tax Info
Unit Info
Utilities / Hvac
Heating: Central, Propane
Cooling: CentralAir
Electric On Property: No
Cooling: Yes
Sewer: SepticTank
Utilities Available: SepticAvailable
Heating: Yes
Water Source: Private, Well
Waterfront / Water
Waterfront: Yes
Waterfront Features: Pond
Directions
From Hwy 701 turn right onto Green Sea Rd. Follow Green Sea Rd for 7.7 miles then turn right onto Coats Rd. Follow Coats Rd for 1.1 miles and 2647 Coats Rd will be on your right.Courtesy of Century 21 The Harrelson Group
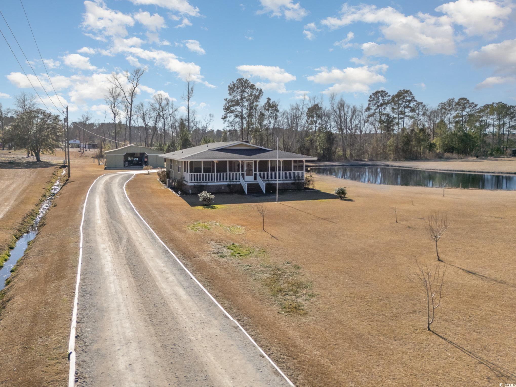


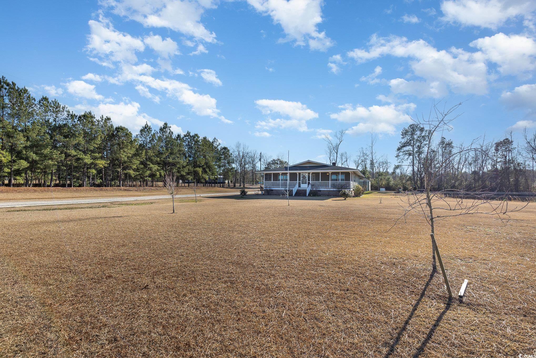
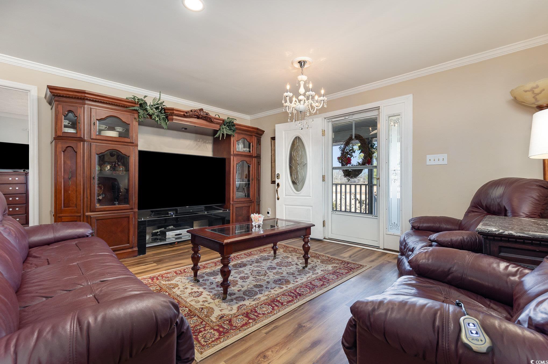
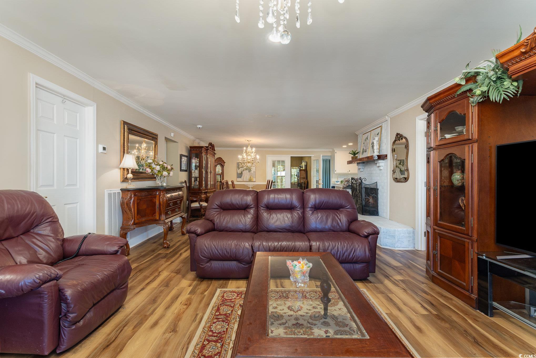
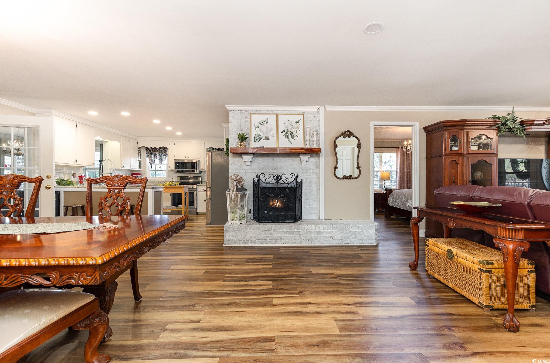
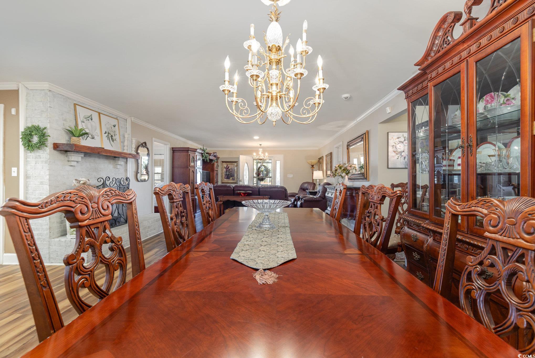
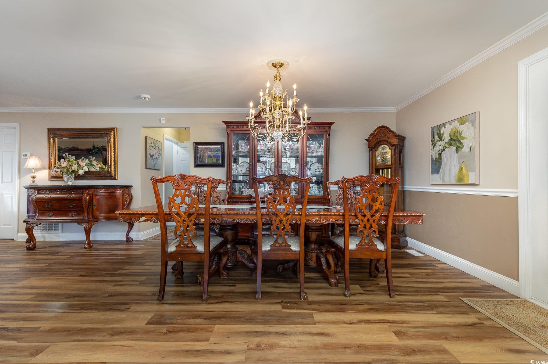

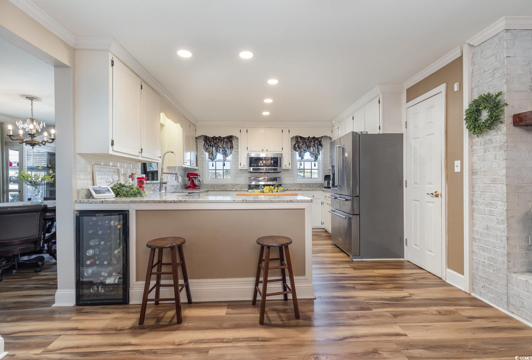


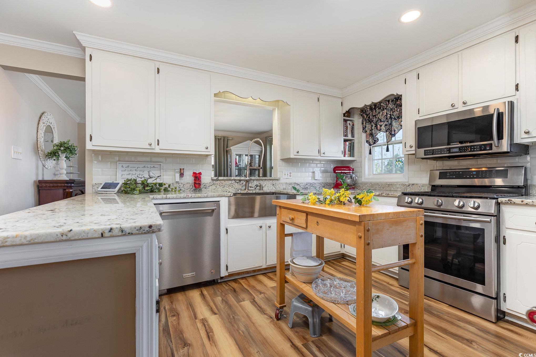




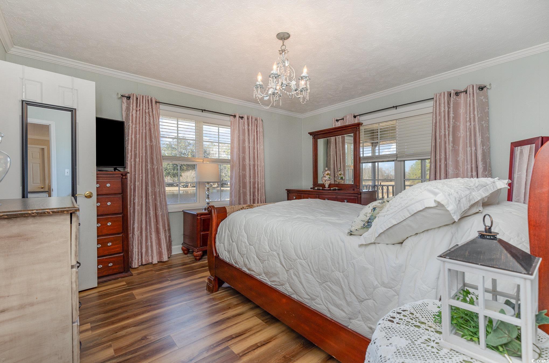

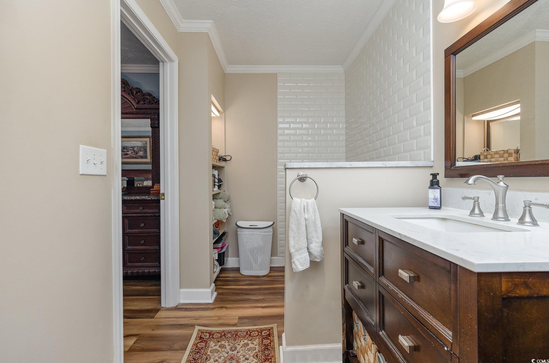



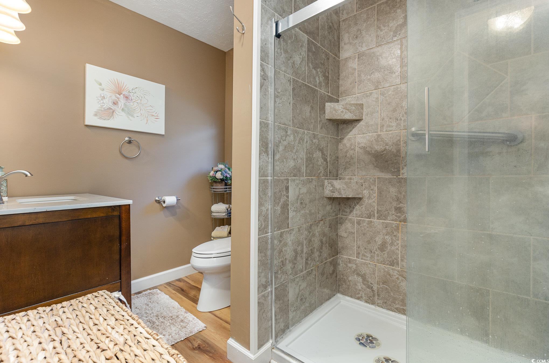
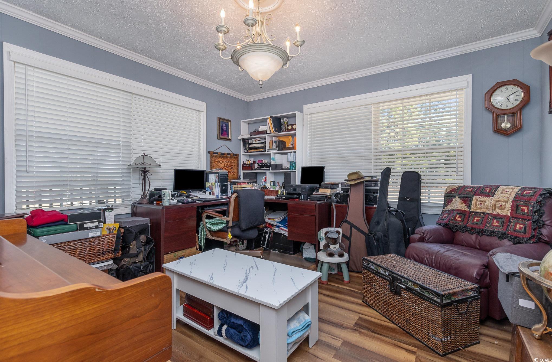


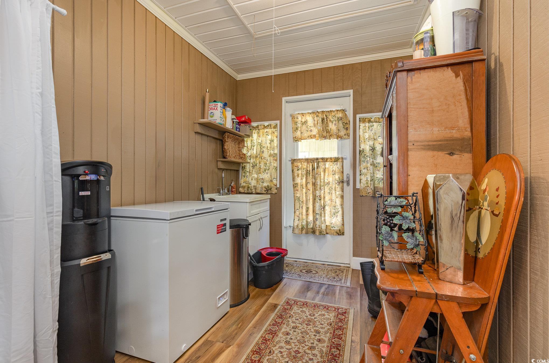
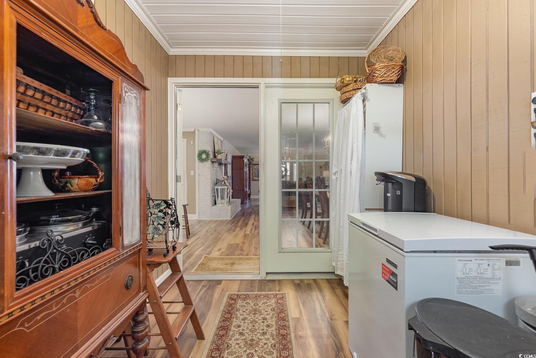






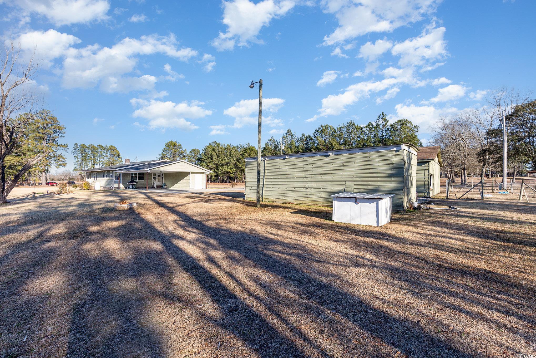


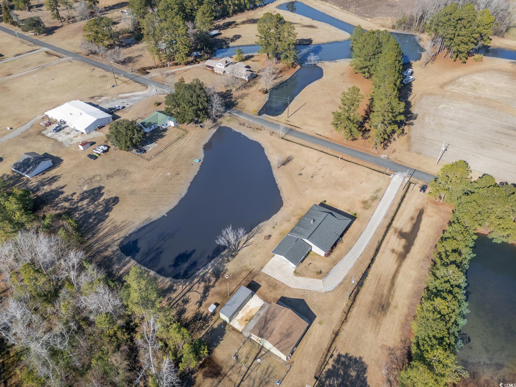
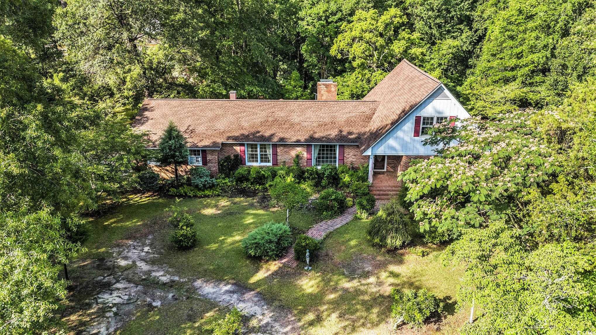
 MLS# 2514772
MLS# 2514772 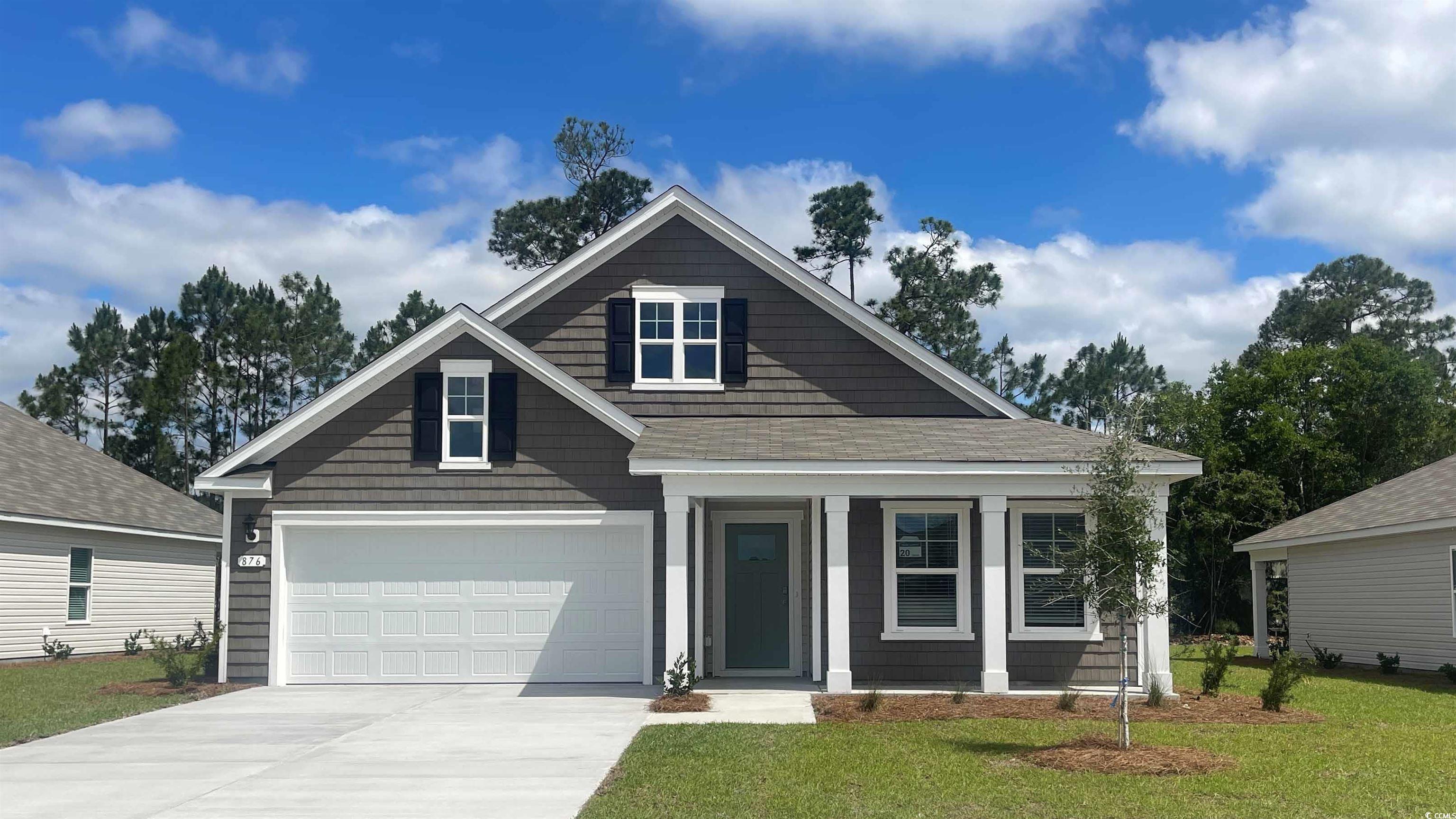
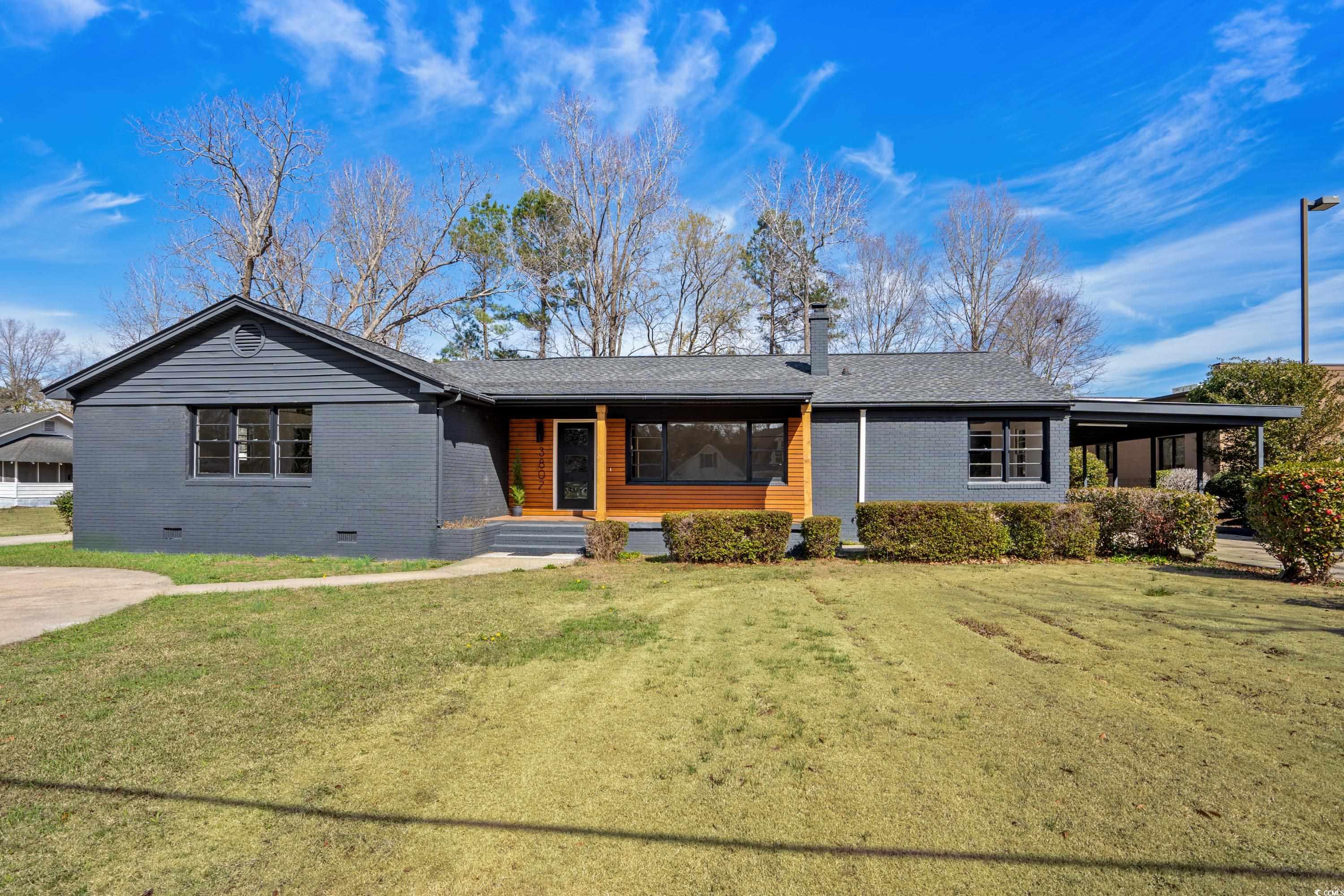
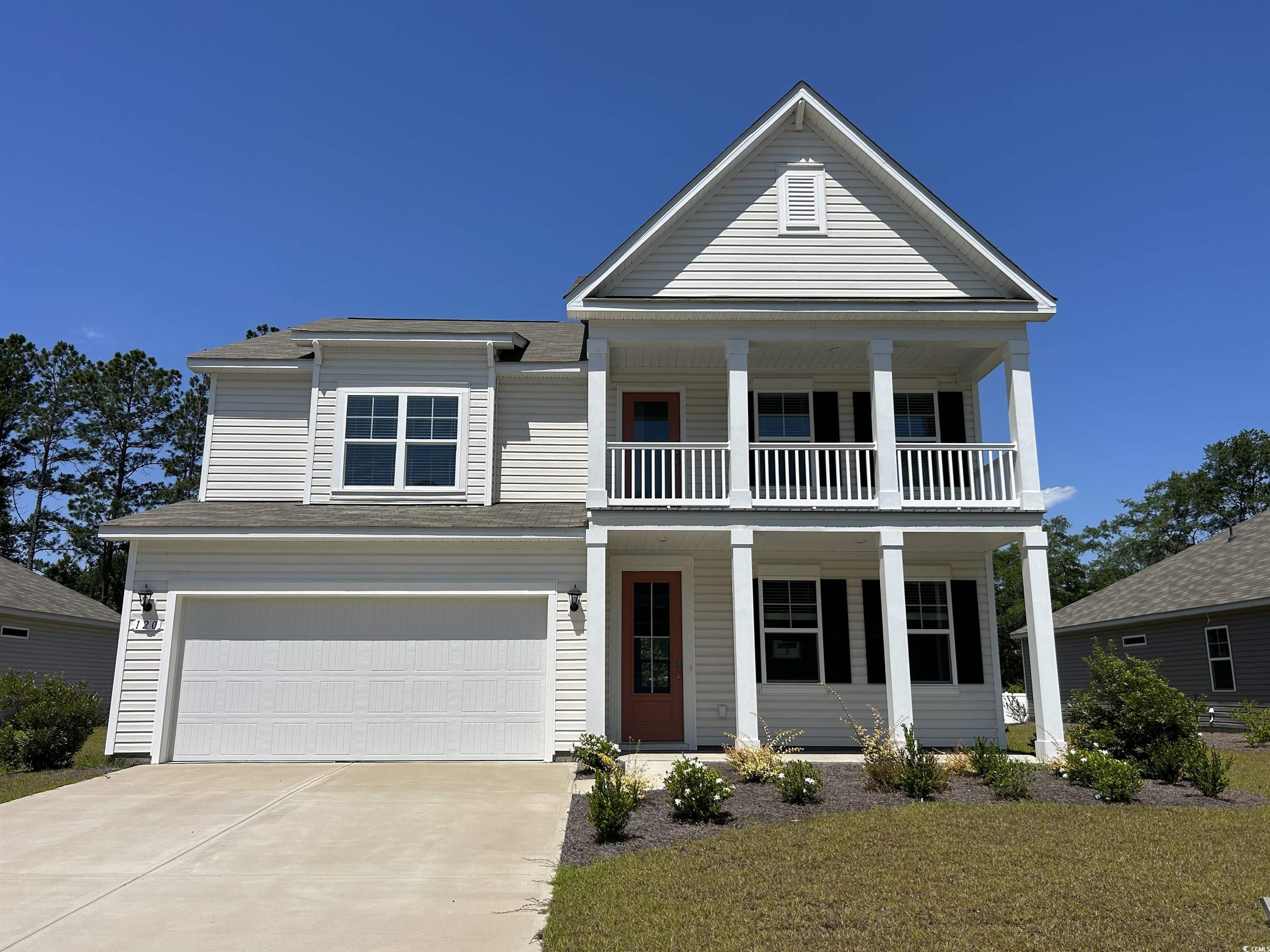
 Provided courtesy of © Copyright 2025 Coastal Carolinas Multiple Listing Service, Inc.®. Information Deemed Reliable but Not Guaranteed. © Copyright 2025 Coastal Carolinas Multiple Listing Service, Inc.® MLS. All rights reserved. Information is provided exclusively for consumers’ personal, non-commercial use, that it may not be used for any purpose other than to identify prospective properties consumers may be interested in purchasing.
Images related to data from the MLS is the sole property of the MLS and not the responsibility of the owner of this website. MLS IDX data last updated on 07-22-2025 12:00 PM EST.
Any images related to data from the MLS is the sole property of the MLS and not the responsibility of the owner of this website.
Provided courtesy of © Copyright 2025 Coastal Carolinas Multiple Listing Service, Inc.®. Information Deemed Reliable but Not Guaranteed. © Copyright 2025 Coastal Carolinas Multiple Listing Service, Inc.® MLS. All rights reserved. Information is provided exclusively for consumers’ personal, non-commercial use, that it may not be used for any purpose other than to identify prospective properties consumers may be interested in purchasing.
Images related to data from the MLS is the sole property of the MLS and not the responsibility of the owner of this website. MLS IDX data last updated on 07-22-2025 12:00 PM EST.
Any images related to data from the MLS is the sole property of the MLS and not the responsibility of the owner of this website.