Viewing Listing MLS# 2501144
North Myrtle Beach, SC 29582
- 3Beds
- 3Full Baths
- 1Half Baths
- 1,998SqFt
- 2006Year Built
- 102Unit #
- MLS# 2501144
- Residential
- Condominium
- Active
- Approx Time on Market6 months, 12 days
- AreaNorth Myrtle Beach Area--Ocean Drive
- CountyHorry
- Subdivision Coakley Baye
Overview
Welcome to your coastal retreat! This beautifully updated 3 condo is nestled in the heart of North Myrtle Beach, just a short 2-block stroll from the sandy shores and vibrant beach life. Perfect for both personal getaways and Snowbirds. The generous master bedroom features an en-suite bathroom and two large closet, offering comfort and privacy. Step outside to your own balcony, where you can sip morning coffee or unwind in the evening while enjoying the ocean breeze. Enjoy an open-concept layout with plenty of natural light, perfect for relaxing or entertaining. This condo comes with designated private parking, ensuring your vehicle is secure and easily accessible. Private Guest suite on the first floor ensuing privacy if needed. Coakley Baye is a golf cart friendly community. Book an appointment today to view this lovely home just seconds from the beach!
Agriculture / Farm
Grazing Permits Blm: ,No,
Horse: No
Grazing Permits Forest Service: ,No,
Grazing Permits Private: ,No,
Irrigation Water Rights: ,No,
Farm Credit Service Incl: ,No,
Crops Included: ,No,
Association Fees / Info
Hoa Frequency: Monthly
Hoa Fees: 825
Hoa: 1
Hoa Includes: AssociationManagement, CommonAreas, Insurance, LegalAccounting, MaintenanceGrounds, PestControl, Pools
Community Features: GolfCartsOk, LongTermRentalAllowed, Pool
Assoc Amenities: OwnerAllowedGolfCart, PetRestrictions, MaintenanceGrounds
Bathroom Info
Total Baths: 4.00
Halfbaths: 1
Fullbaths: 3
Room Dimensions
Bedroom1: 12x14
Bedroom2: 12x14
Kitchen: 10x16
LivingRoom: 19x17
PrimaryBedroom: 11x16
Room Features
DiningRoom: KitchenDiningCombo
Kitchen: BreakfastBar, KitchenExhaustFan, KitchenIsland, Pantry, SolidSurfaceCounters
LivingRoom: TrayCeilings, CeilingFans
Other: BedroomOnMainLevel, EntranceFoyer
PrimaryBathroom: JettedTub, SeparateShower
PrimaryBedroom: CeilingFans, LinenCloset
Bedroom Info
Beds: 3
Building Info
New Construction: No
Levels: ThreeOrMore
Year Built: 2006
Structure Type: Townhouse
Mobile Home Remains: ,No,
Zoning: R-4
Construction Materials: Stucco
Entry Level: 1
Buyer Compensation
Exterior Features
Spa: No
Patio and Porch Features: Balcony, RearPorch, Deck, Patio
Pool Features: Community, OutdoorPool, Private
Foundation: Slab
Exterior Features: Balcony, Deck, Porch, Patio
Financial
Lease Renewal Option: ,No,
Garage / Parking
Garage: Yes
Carport: No
Parking Type: OneCarGarage, Private, GarageDoorOpener
Open Parking: No
Attached Garage: No
Garage Spaces: 1
Green / Env Info
Green Energy Efficient: Doors, Windows
Interior Features
Floor Cover: Carpet, Laminate, Tile
Door Features: InsulatedDoors
Fireplace: No
Laundry Features: WasherHookup
Furnished: Furnished
Interior Features: Elevator, Furnished, WindowTreatments, BreakfastBar, BedroomOnMainLevel, EntranceFoyer, KitchenIsland, SolidSurfaceCounters
Appliances: Dishwasher, Disposal, Microwave, Oven, Refrigerator, RangeHood
Lot Info
Lease Considered: ,No,
Lease Assignable: ,No,
Acres: 0.00
Land Lease: No
Lot Description: CityLot
Misc
Pool Private: Yes
Pets Allowed: OwnerOnly, Yes
Offer Compensation
Other School Info
Property Info
County: Horry
View: No
Senior Community: No
Stipulation of Sale: None
Habitable Residence: ,No,
Property Sub Type Additional: Condominium,Townhouse
Property Attached: No
Disclosures: CovenantsRestrictionsDisclosure,SellerDisclosure
Rent Control: No
Construction: Resale
Room Info
Basement: ,No,
Sold Info
Sqft Info
Building Sqft: 2004
Living Area Source: PublicRecords
Sqft: 1998
Tax Info
Unit Info
Unit: 102
Utilities / Hvac
Heating: Central, Electric
Cooling: CentralAir
Electric On Property: No
Cooling: Yes
Utilities Available: CableAvailable, ElectricityAvailable, PhoneAvailable, SewerAvailable, WaterAvailable
Heating: Yes
Water Source: Public
Waterfront / Water
Waterfront: No
Directions
Building is located at the corner of Hillside Dr and 4th Ave. N. Park in Guest spot at corner of Hillside Drive and 4th Avenue North. Ifguest spots are full, park in grass in front of building on Hillside Drive.Courtesy of Re/max Executive - Cell: 843-447-9138
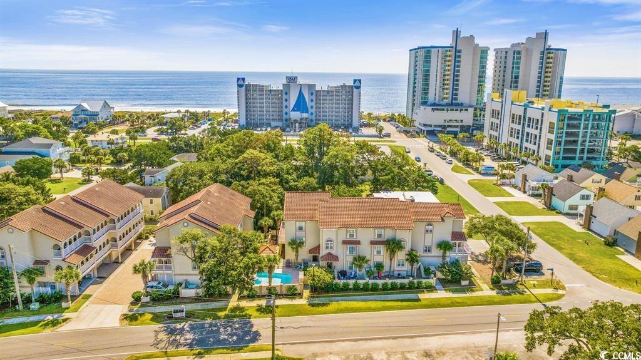
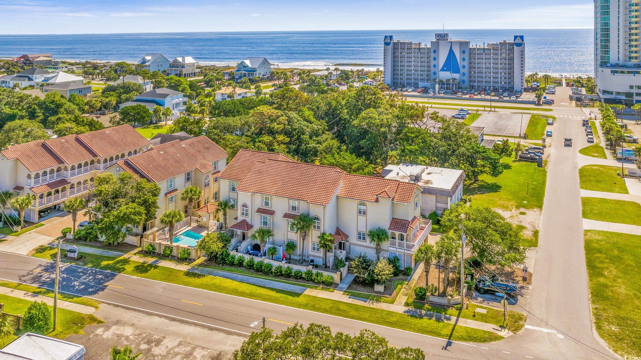


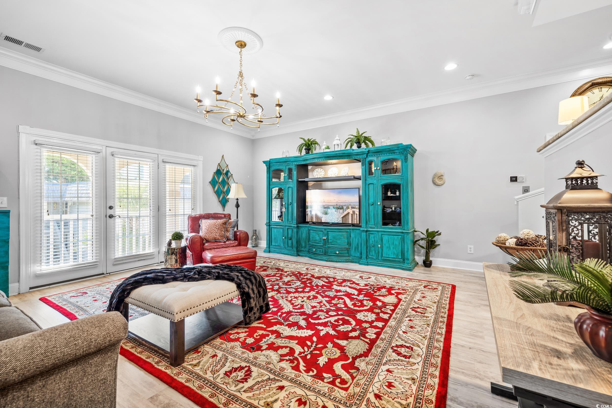

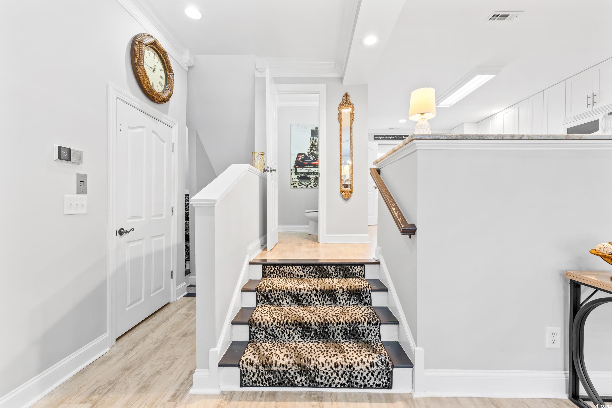


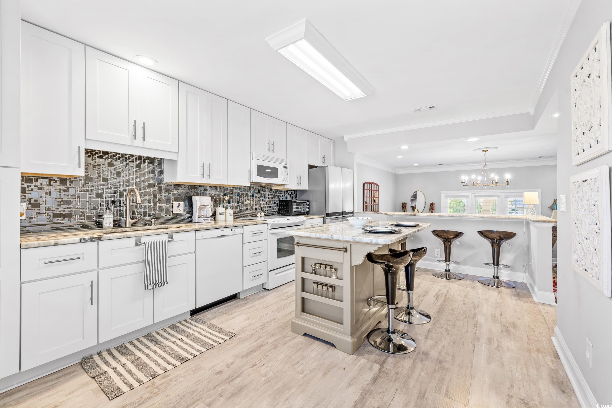
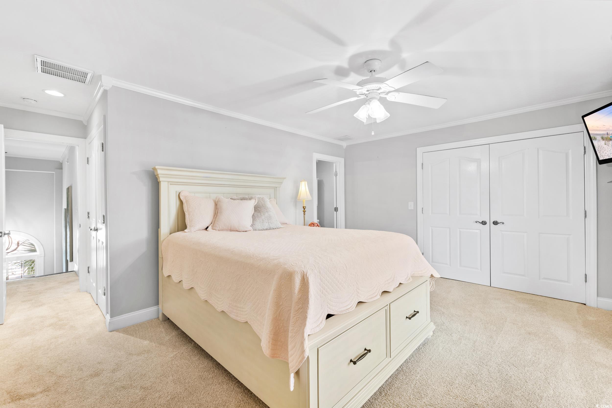
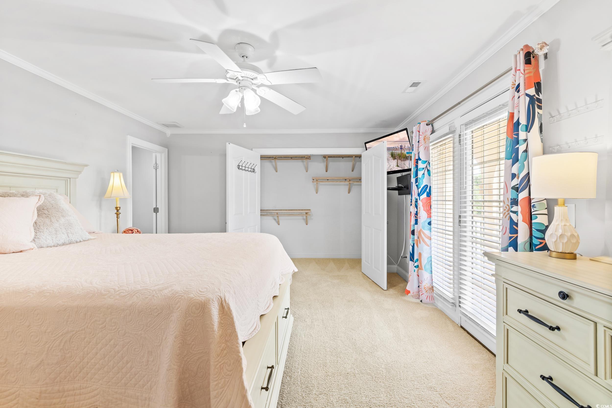

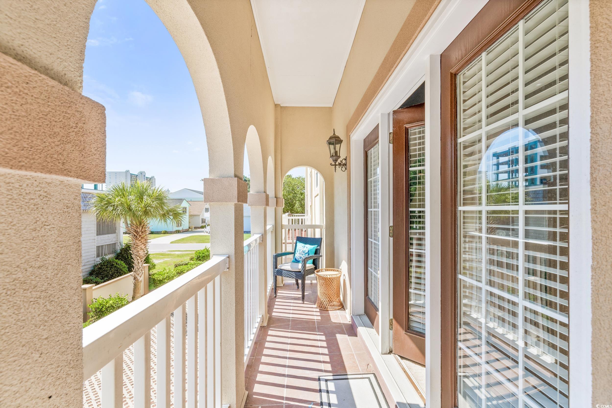


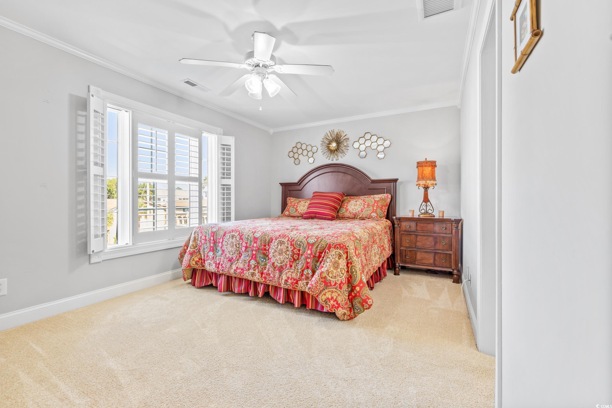

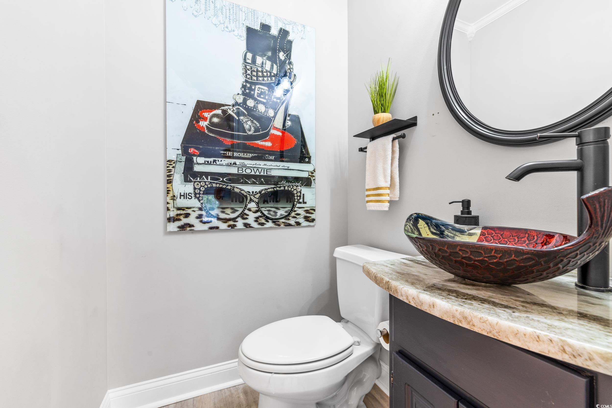
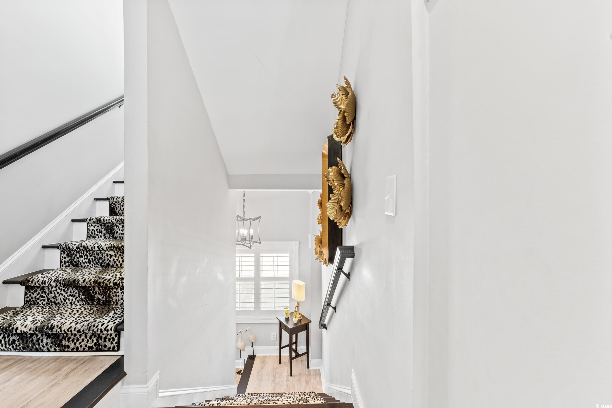



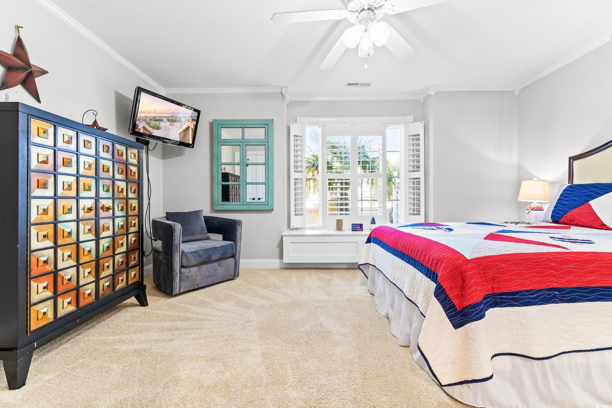


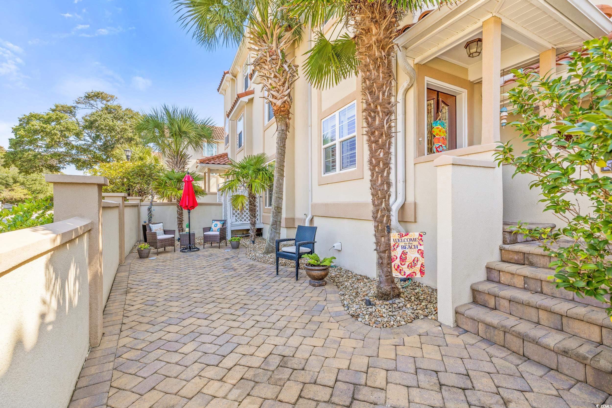



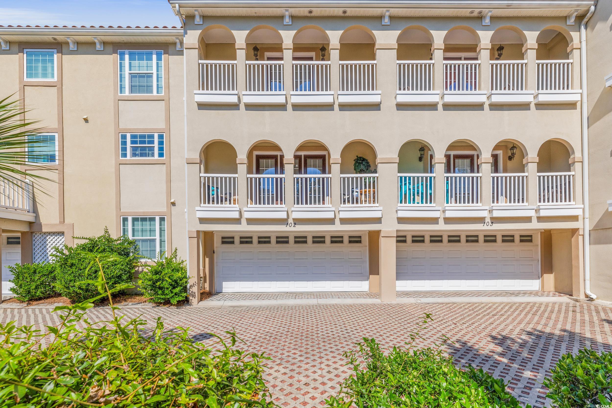
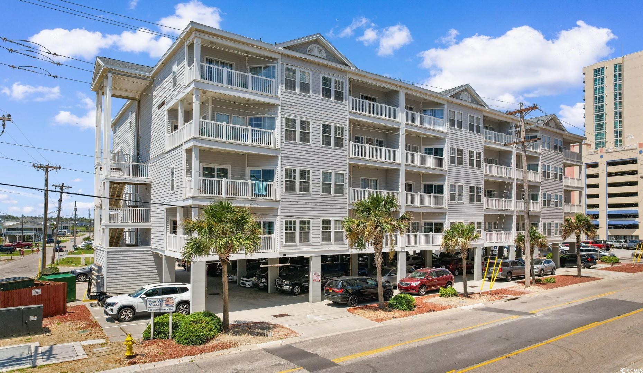
 MLS# 2518223
MLS# 2518223 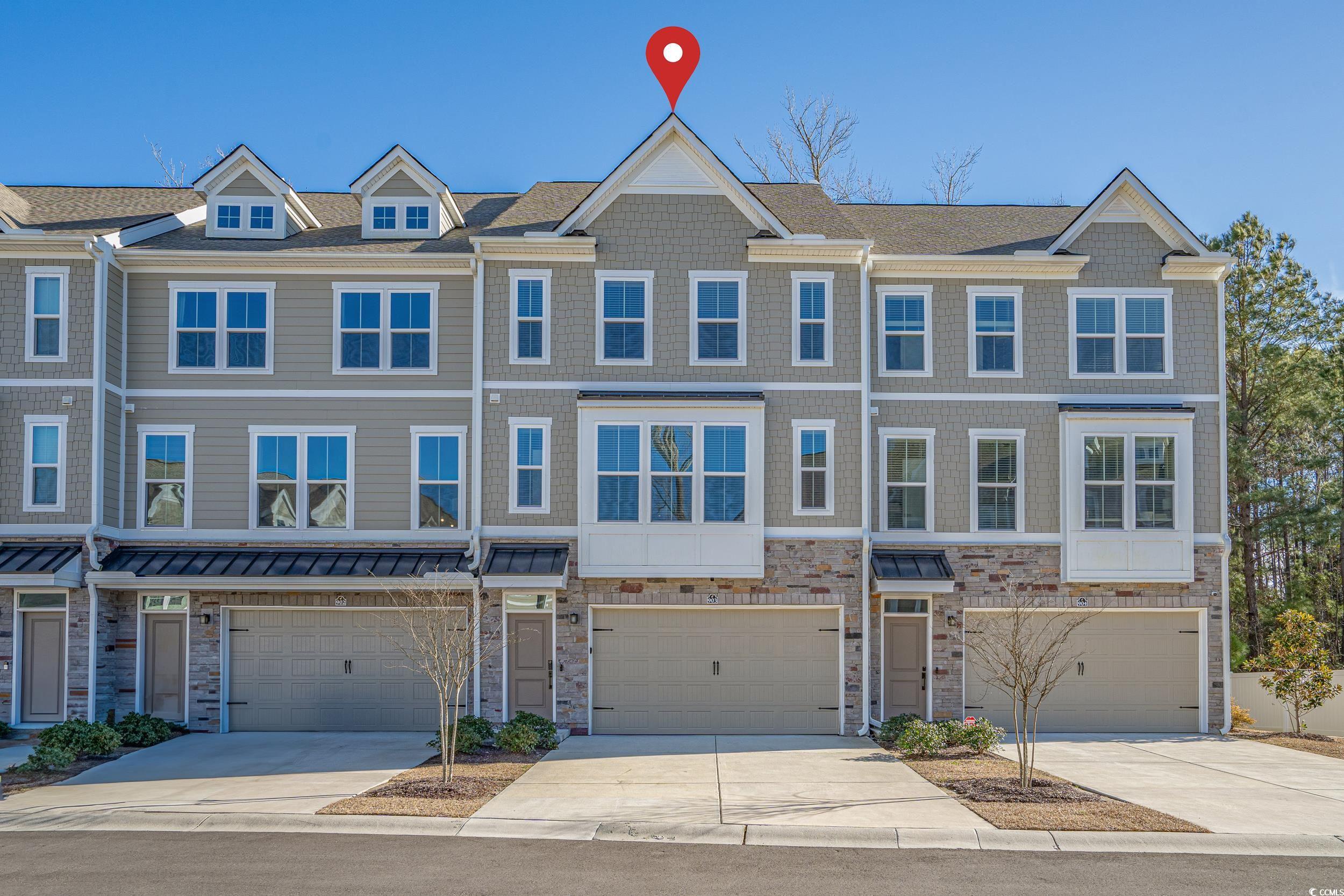
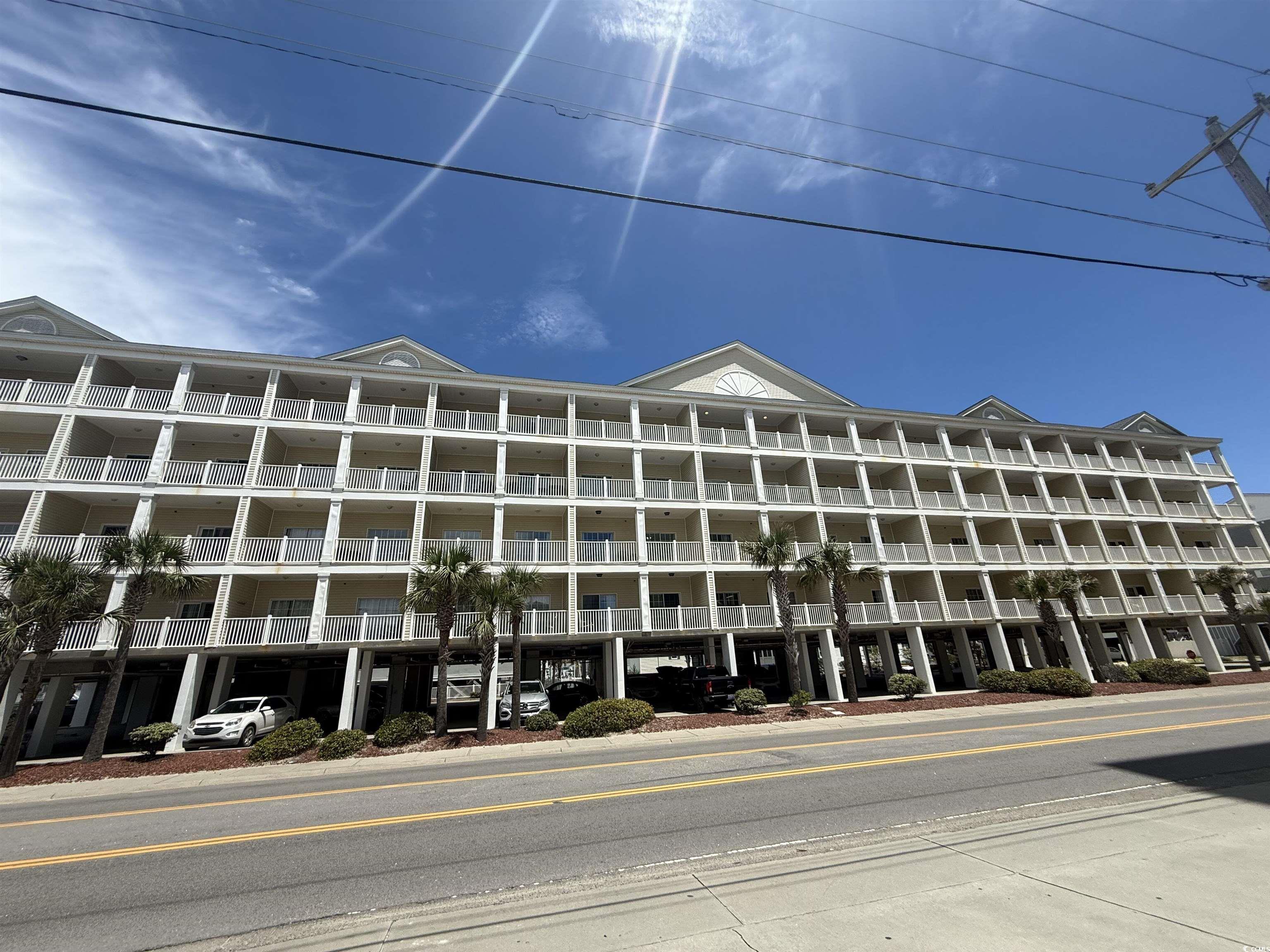

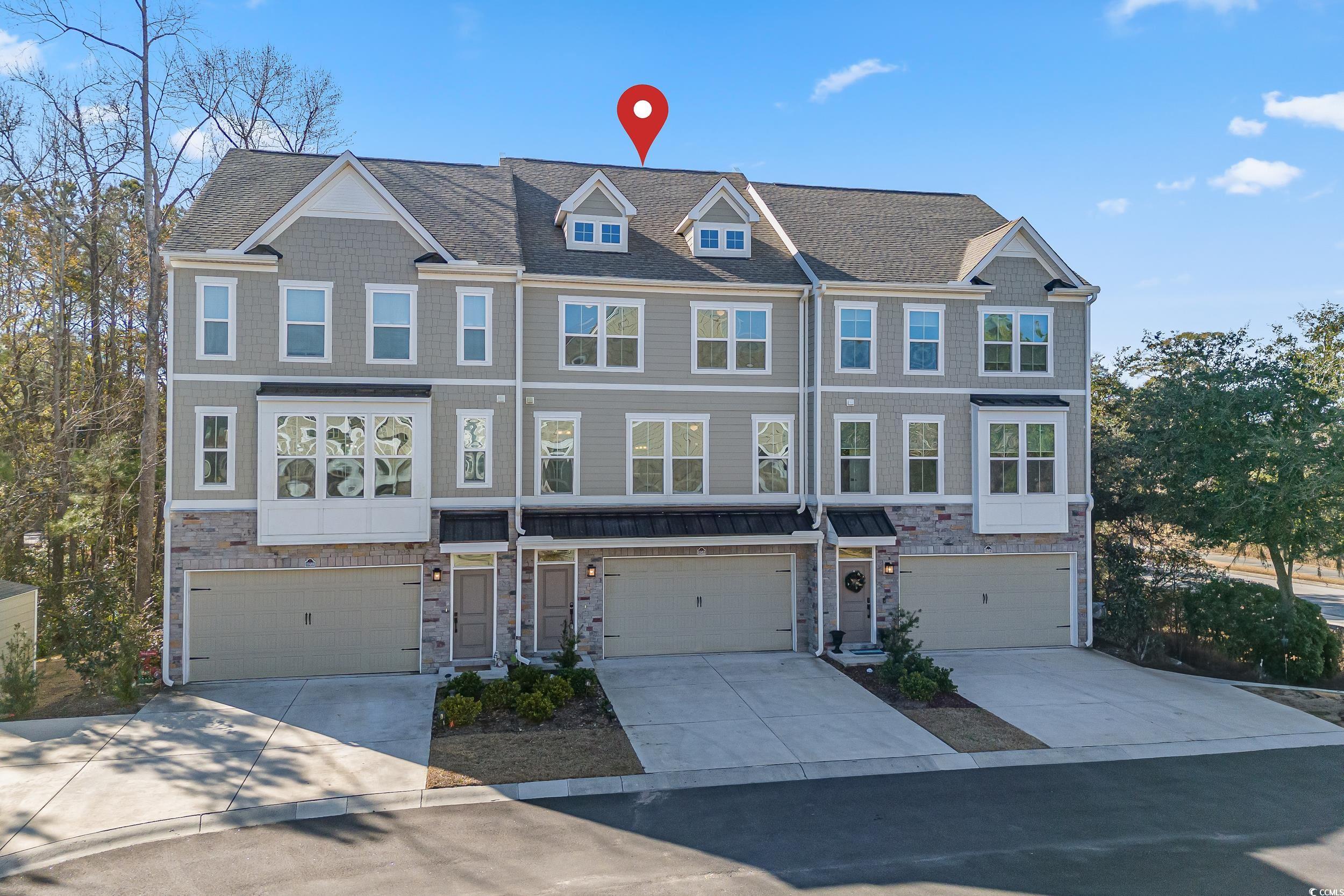
 Provided courtesy of © Copyright 2025 Coastal Carolinas Multiple Listing Service, Inc.®. Information Deemed Reliable but Not Guaranteed. © Copyright 2025 Coastal Carolinas Multiple Listing Service, Inc.® MLS. All rights reserved. Information is provided exclusively for consumers’ personal, non-commercial use, that it may not be used for any purpose other than to identify prospective properties consumers may be interested in purchasing.
Images related to data from the MLS is the sole property of the MLS and not the responsibility of the owner of this website. MLS IDX data last updated on 07-27-2025 7:34 PM EST.
Any images related to data from the MLS is the sole property of the MLS and not the responsibility of the owner of this website.
Provided courtesy of © Copyright 2025 Coastal Carolinas Multiple Listing Service, Inc.®. Information Deemed Reliable but Not Guaranteed. © Copyright 2025 Coastal Carolinas Multiple Listing Service, Inc.® MLS. All rights reserved. Information is provided exclusively for consumers’ personal, non-commercial use, that it may not be used for any purpose other than to identify prospective properties consumers may be interested in purchasing.
Images related to data from the MLS is the sole property of the MLS and not the responsibility of the owner of this website. MLS IDX data last updated on 07-27-2025 7:34 PM EST.
Any images related to data from the MLS is the sole property of the MLS and not the responsibility of the owner of this website.