Viewing Listing MLS# 2427172
North Myrtle Beach, SC 29582
- 3Beds
- 3Full Baths
- N/AHalf Baths
- 1,804SqFt
- 2007Year Built
- 201Unit #
- MLS# 2427172
- Residential
- Condominium
- Active
- Approx Time on Market7 months, 28 days
- AreaNorth Myrtle Beach Area--Ocean Drive
- CountyHorry
- Subdivision Charleston Village - NMB
Overview
Discover the perfect blend of beachside living and modern luxury in this stunning 3-bedroom, 3-bathroom townhouse-style condo, with most furniture conveying! Just steps from the pristine beach and a short stroll to vibrant Main Street, 201 has so much more to experience. The entry, a light, bright and welcoming space boasts a wine bar with wine cooler and wine racks in the custom first floor closet. Ascend in style with your personal elevator. Arriving on the first floor, notice the open floor plan, an abundance of natural light, and additional windows. Details abound in the renovated kitchen that includes stainless steel appliances, tile backsplash and quartz countertops, pendant lights over the counter and custom shelving in pantry. Also on the main floor is a guest bathroom and a bedroom. The third floor level is where you'll find another guest bedroom, another full bathroom and the primary suite with a spa like primary bathroom. So much to enjoy on the two balconies, both with also have storage for your convenience. The golf cart garage with Unit 201 is the largest in Charleston Village with measurements of : Height 8 ft; Width 10 ft 3 in and Length 15 ft 12 in. Located in the Ocean Drive area of North Myrtle beach allows for incredible options for dining, entertainment, amusements and is the home of the Shag dancing which attracts visitors several times a year. This creates an location that as the owner of 201 Charleston Village NMB, you can enjoy this as a primary or second home, or a potentially lucrative investment property. Please see our feature sheet for a complete list of renovations and updates and a list of the few items that do not convey. Experience the best of North Myrtle Beach living. Schedule a tour today!
Agriculture / Farm
Grazing Permits Blm: ,No,
Horse: No
Grazing Permits Forest Service: ,No,
Grazing Permits Private: ,No,
Irrigation Water Rights: ,No,
Farm Credit Service Incl: ,No,
Crops Included: ,No,
Association Fees / Info
Hoa Frequency: Monthly
Hoa Fees: 484
Hoa: 1
Hoa Includes: AssociationManagement, CommonAreas, Insurance, LegalAccounting, MaintenanceGrounds, Pools, Trash
Community Features: GolfCartsOk, LongTermRentalAllowed, Pool, ShortTermRentalAllowed
Assoc Amenities: OwnerAllowedGolfCart, PetRestrictions, TenantAllowedGolfCart
Bathroom Info
Total Baths: 3.00
Fullbaths: 3
Room Dimensions
DiningRoom: 7x13'11
Kitchen: 14'5x11'5
LivingRoom: 14'5x12'4
PrimaryBedroom: 16'9x11
Room Level
Bedroom1: Main
Bedroom2: Main
Bedroom3: Main
PrimaryBedroom: Main
Room Features
Kitchen: BreakfastBar, Pantry, StainlessSteelAppliances, SolidSurfaceCounters
LivingRoom: CeilingFans
Other: EntranceFoyer
PrimaryBathroom: DualSinks, SeparateShower
PrimaryBedroom: CeilingFans, WalkInClosets
Bedroom Info
Beds: 3
Building Info
New Construction: No
Levels: ThreeOrMore
Year Built: 2007
Structure Type: Townhouse
Mobile Home Remains: ,No,
Zoning: MF
Common Walls: EndUnit
Construction Materials: VinylSiding
Entry Level: 1
Building Name: Charleston Village
Buyer Compensation
Exterior Features
Spa: No
Patio and Porch Features: Balcony
Window Features: StormWindows
Pool Features: Community, InGround, OutdoorPool
Foundation: Raised
Exterior Features: Balcony, Pool, Storage
Financial
Lease Renewal Option: ,No,
Garage / Parking
Garage: No
Carport: No
Parking Type: Underground, GolfCartGarage
Open Parking: No
Attached Garage: No
Green / Env Info
Green Energy Efficient: Doors, Windows
Interior Features
Floor Cover: Tile, Wood
Door Features: InsulatedDoors
Fireplace: No
Laundry Features: WasherHookup
Furnished: Unfurnished
Interior Features: Elevator, WindowTreatments, BreakfastBar, EntranceFoyer, StainlessSteelAppliances, SolidSurfaceCounters
Appliances: Dishwasher, Disposal, Microwave, Oven, Range, Refrigerator, Dryer, Washer
Lot Info
Lease Considered: ,No,
Lease Assignable: ,No,
Acres: 0.00
Land Lease: No
Misc
Pool Private: Yes
Pets Allowed: OwnerOnly, Yes
Offer Compensation
Other School Info
Property Info
County: Horry
View: No
Senior Community: No
Stipulation of Sale: None
Habitable Residence: ,No,
Property Sub Type Additional: Condominium,Townhouse
Property Attached: No
Security Features: SmokeDetectors
Disclosures: CovenantsRestrictionsDisclosure,SellerDisclosure
Rent Control: No
Construction: Resale
Room Info
Basement: ,No,
Sold Info
Sqft Info
Building Sqft: 2002
Living Area Source: Estimated
Sqft: 1804
Tax Info
Unit Info
Unit: 201
Utilities / Hvac
Heating: Central
Cooling: CentralAir
Electric On Property: No
Cooling: Yes
Utilities Available: CableAvailable, ElectricityAvailable, PhoneAvailable, SewerAvailable, WaterAvailable
Heating: Yes
Water Source: Public
Waterfront / Water
Waterfront: No
Directions
Use GPS. Main St to Left on Hillside Dr North. Charleston Village on Left. Unit 201 is in second set of buildings; end unit. Light green.Courtesy of Century 21 The Harrelson Group


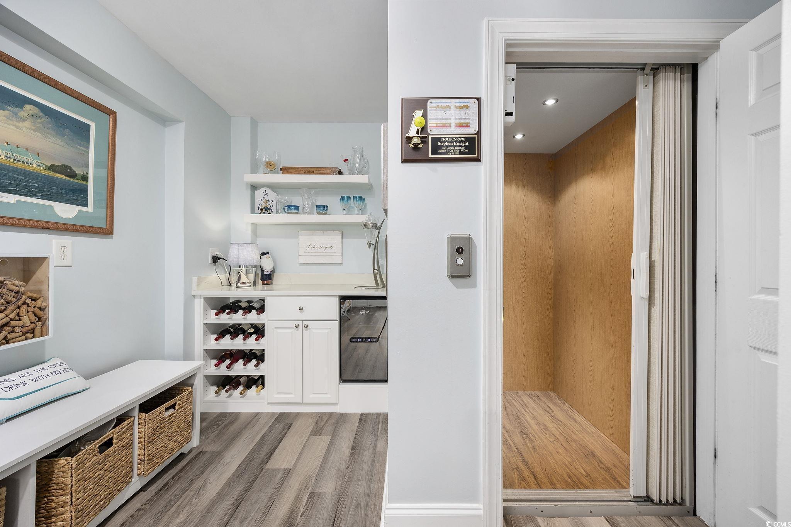


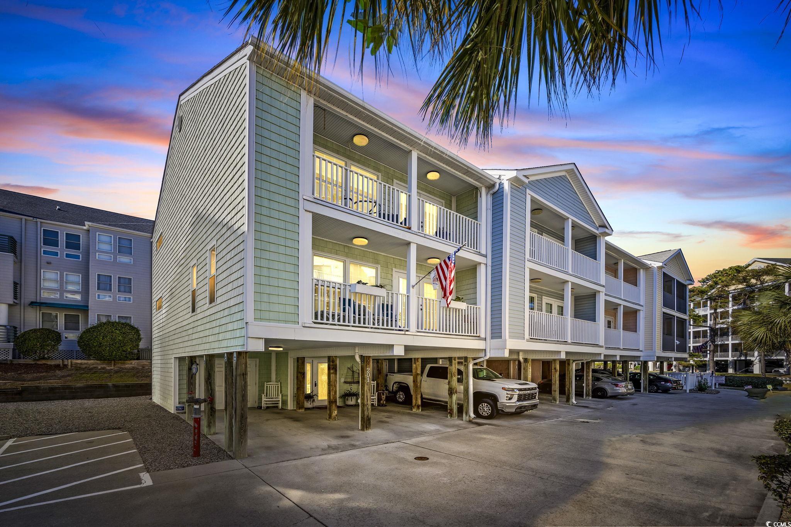





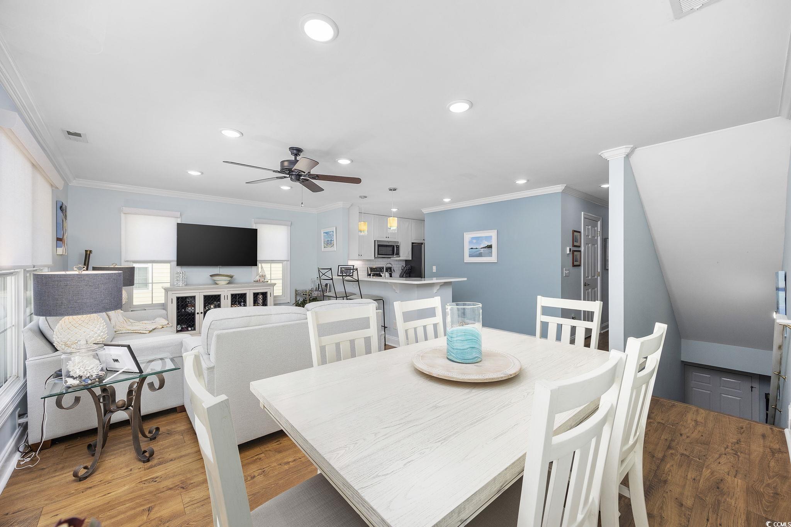


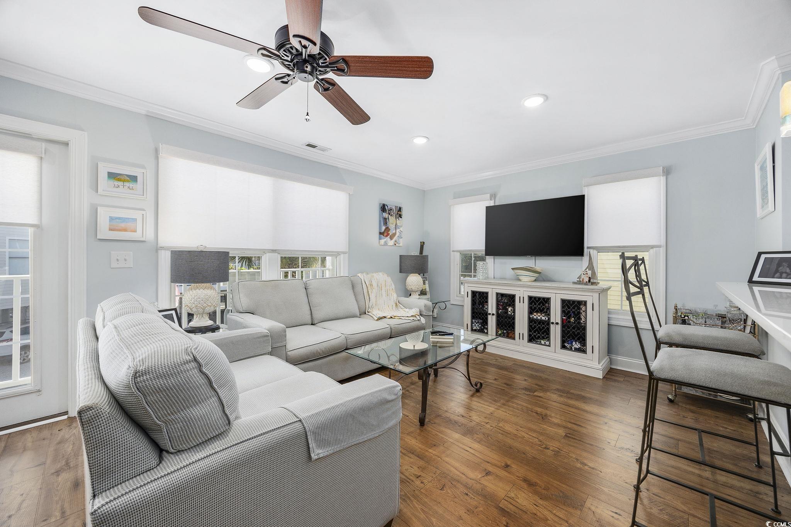


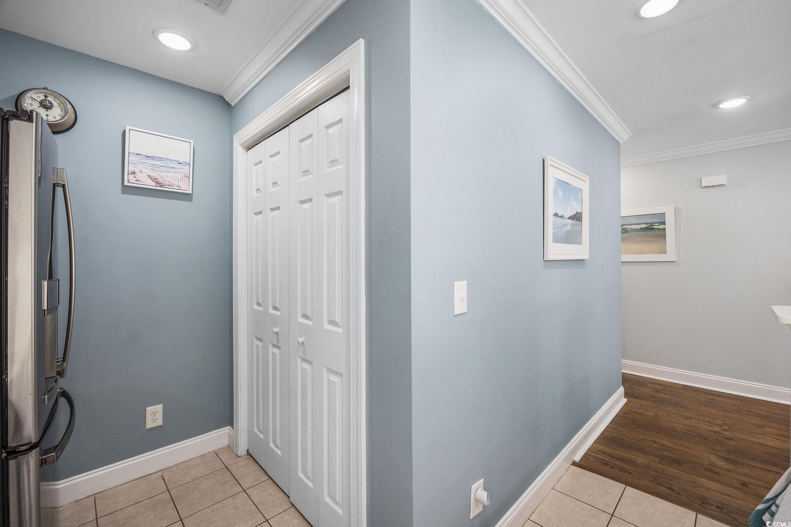
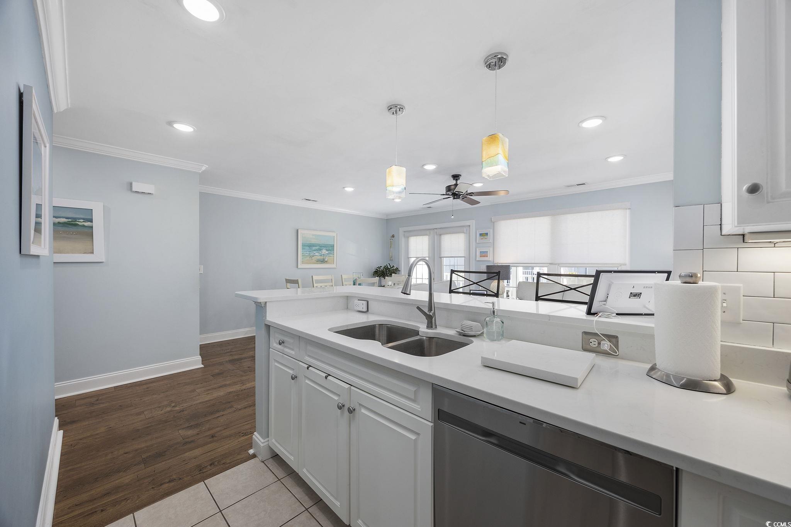



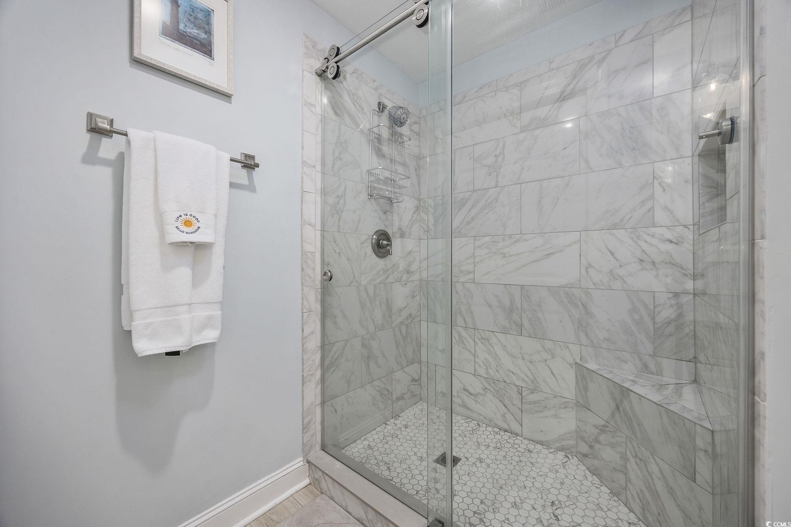






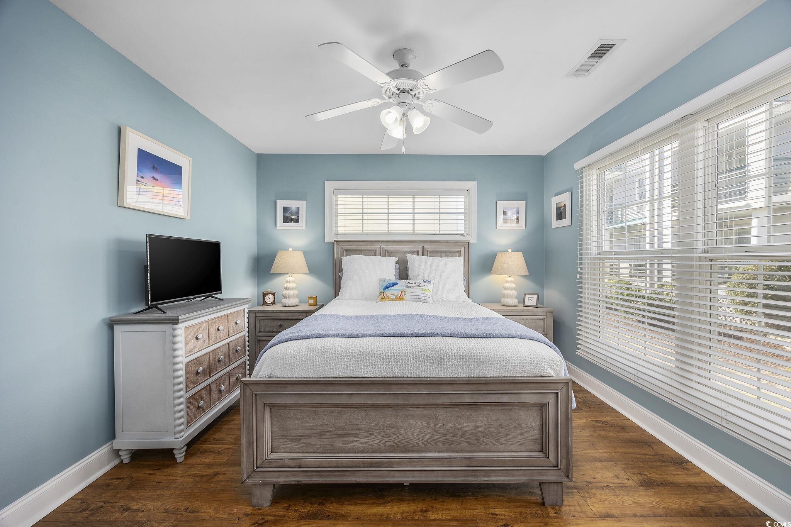










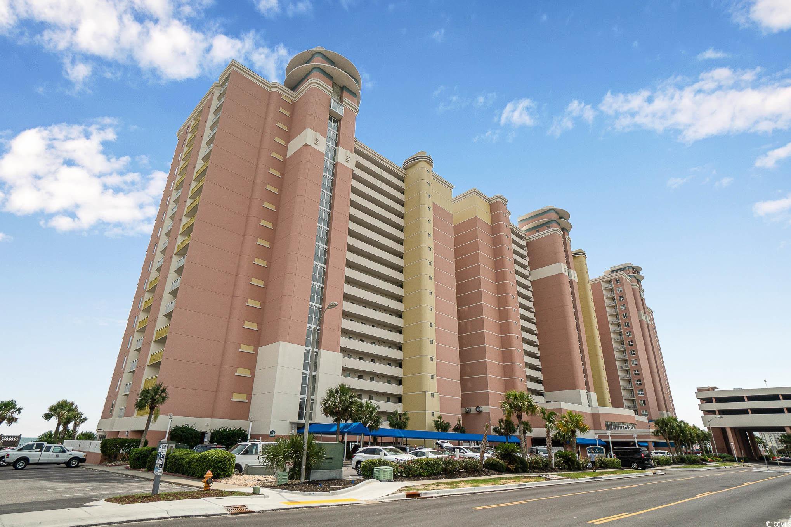
 MLS# 2517424
MLS# 2517424 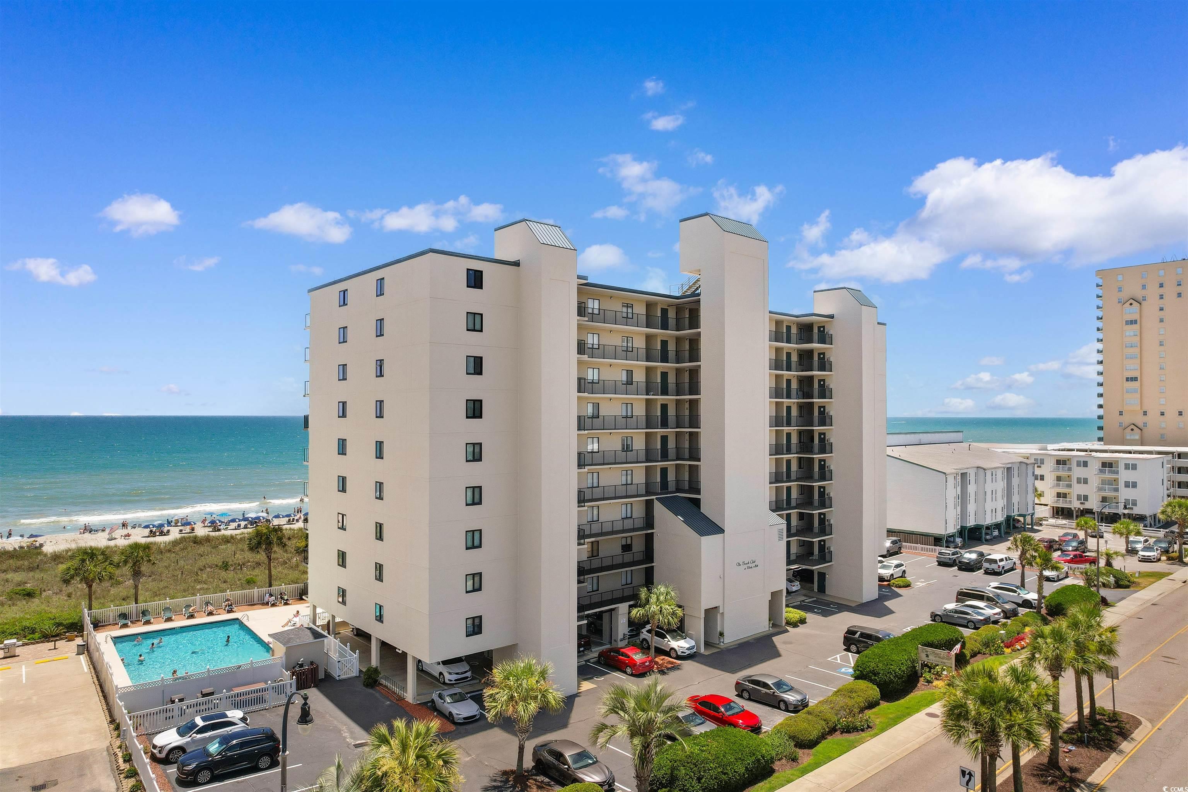
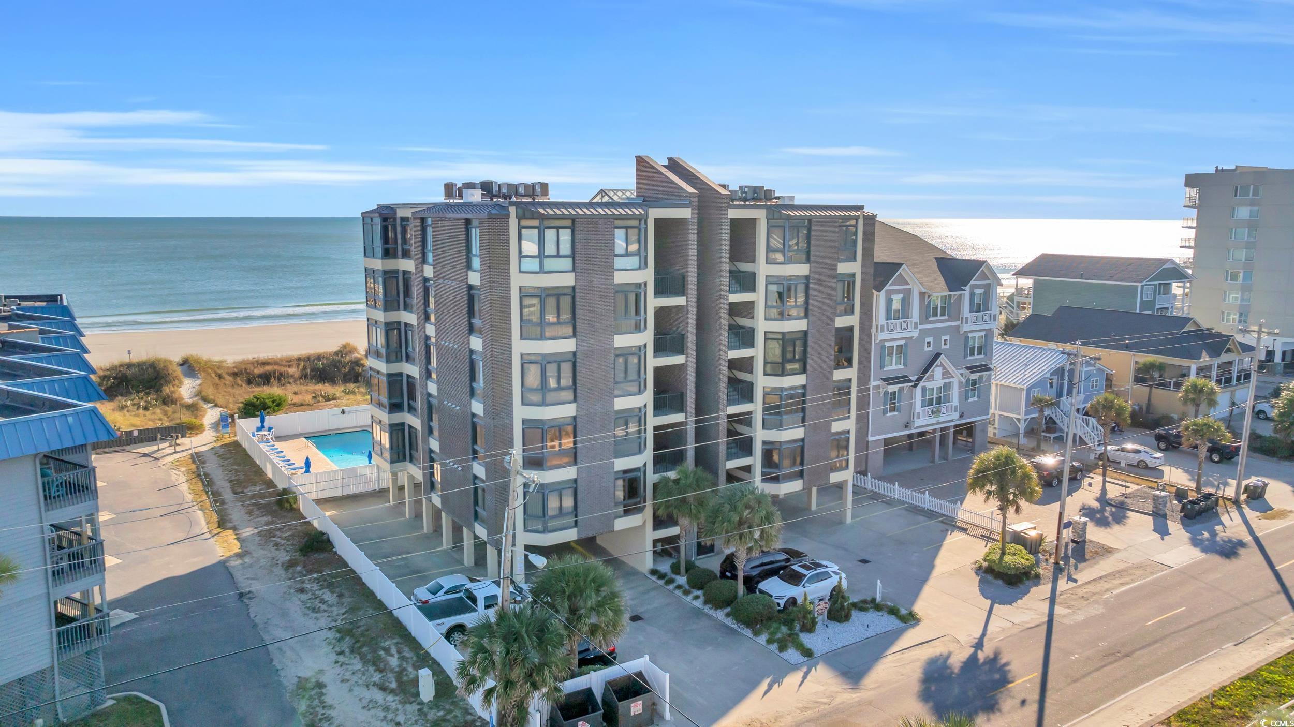
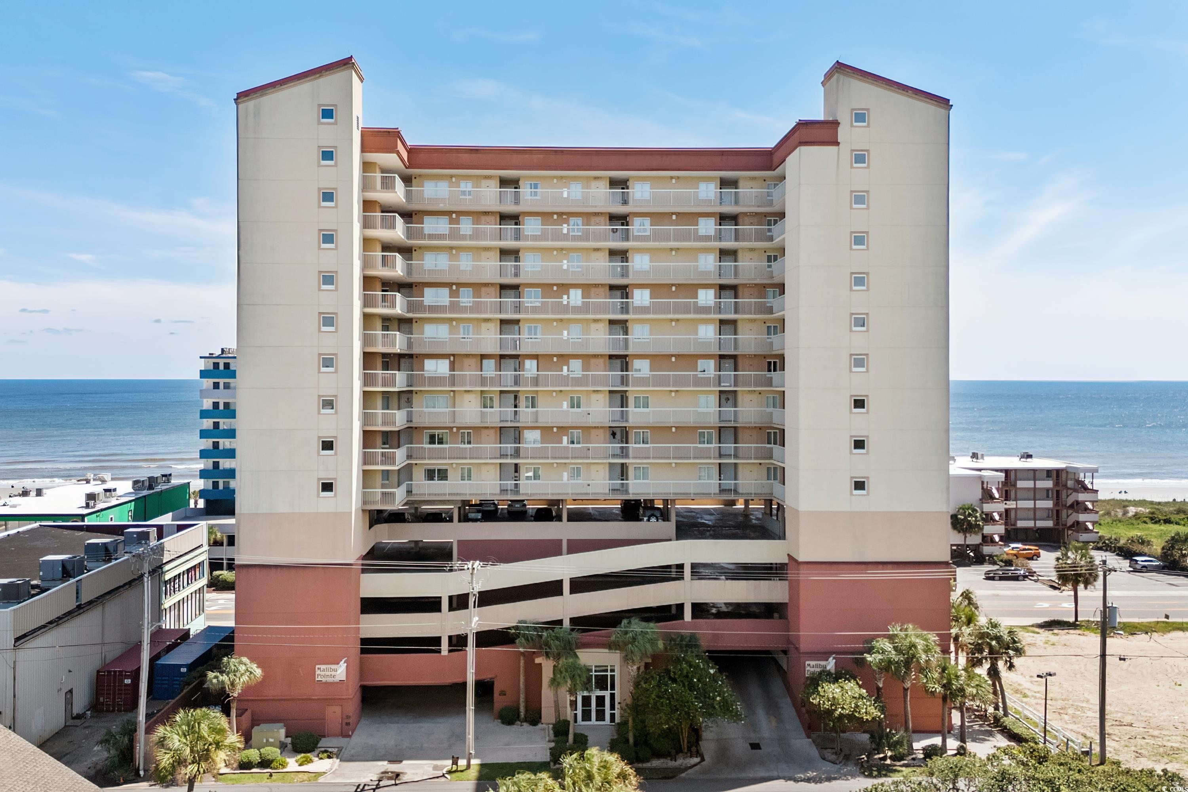
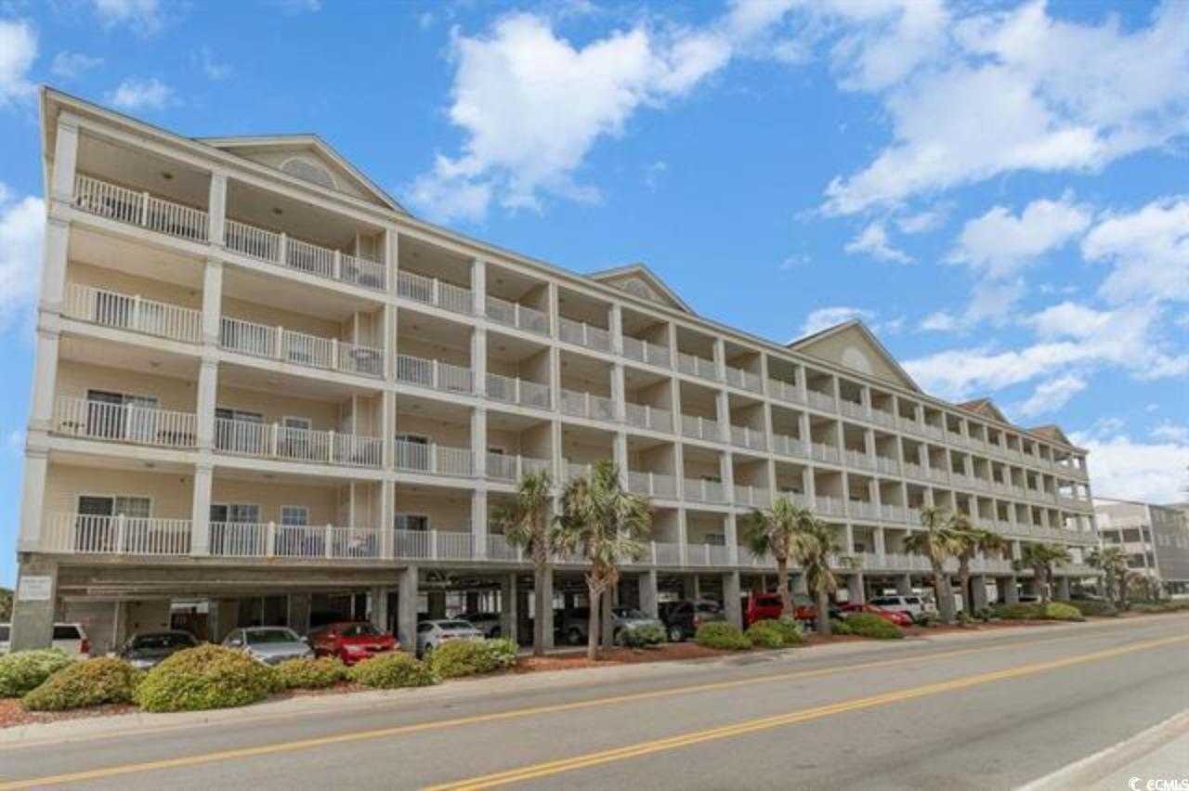
 Provided courtesy of © Copyright 2025 Coastal Carolinas Multiple Listing Service, Inc.®. Information Deemed Reliable but Not Guaranteed. © Copyright 2025 Coastal Carolinas Multiple Listing Service, Inc.® MLS. All rights reserved. Information is provided exclusively for consumers’ personal, non-commercial use, that it may not be used for any purpose other than to identify prospective properties consumers may be interested in purchasing.
Images related to data from the MLS is the sole property of the MLS and not the responsibility of the owner of this website. MLS IDX data last updated on 07-23-2025 11:20 PM EST.
Any images related to data from the MLS is the sole property of the MLS and not the responsibility of the owner of this website.
Provided courtesy of © Copyright 2025 Coastal Carolinas Multiple Listing Service, Inc.®. Information Deemed Reliable but Not Guaranteed. © Copyright 2025 Coastal Carolinas Multiple Listing Service, Inc.® MLS. All rights reserved. Information is provided exclusively for consumers’ personal, non-commercial use, that it may not be used for any purpose other than to identify prospective properties consumers may be interested in purchasing.
Images related to data from the MLS is the sole property of the MLS and not the responsibility of the owner of this website. MLS IDX data last updated on 07-23-2025 11:20 PM EST.
Any images related to data from the MLS is the sole property of the MLS and not the responsibility of the owner of this website.