Viewing Listing MLS# 2425020
Charleston, SC 29414
- 3Beds
- 2Full Baths
- 1Half Baths
- 1,853SqFt
- 2023Year Built
- 0.51Acres
- MLS# 2425020
- Residential
- Detached
- Active
- Approx Time on Market9 months, 13 days
- Area31a Other Counties In South Carolina
- CountyCharleston
- Subdivision Outside of Horry & Georgetown Counties
Overview
Welcome to a quaint, serene neighborhood in Charleston. Beautiful ""farm house appeal"" one story home is less than 2 years old located on a little over 1/2 acre lot in West Ashley with NO HOA! This home has an open floor plan with 3 bedroom 2.5 baths, a flex space/dining room and an office. Home completed in June 2023. LVP flooring throughout main living areas, owner's suite and baths, with carpet in the other two bedrooms. A kitchen you will love to cook in with a large island, stainless steel appliances, a gas cooktop and lots of cabinets and counter space along with a walk in pantry and laundry room. The breakfast area is spacious and bright. You can enjoy sitting on your covered back porch overlooking your private fenced in backyard. Store all your toys etc in the 10 x 20 shed at the back of the property. An added PLUS is a Auxiliary Dwelling unit (ADU) with 1008 hsf of living space with a kitchen, living /dining area, laundry room/bath. an upstairs bedroom, bath and a deck off of the bedroom. This makes the total living space of 2861 heated sqft for both properties. This (ADU) additional dwelling unit gives you many options. This is a wonderful guest house, mother-in-law suite or better yet it offers rental income potential as a short or long term rental. It has its own entrance and address. The ADU is being sold ""AS-IS"". Conveniently located near boat ramps, restaurants, shopping, schools, the hospital, airport and all that Historic Downtown Charleston has to offer! Come see this amazing property and have the chance to call it ""Home"".
Agriculture / Farm
Grazing Permits Blm: ,No,
Horse: No
Grazing Permits Forest Service: ,No,
Other Structures: LivingQuarters
Grazing Permits Private: ,No,
Irrigation Water Rights: ,No,
Farm Credit Service Incl: ,No,
Crops Included: ,No,
Association Fees / Info
Hoa Frequency: Monthly
Hoa: No
Community Features: LongTermRentalAllowed, ShortTermRentalAllowed
Bathroom Info
Total Baths: 3.00
Halfbaths: 1
Fullbaths: 2
Room Features
DiningRoom: LivingDiningRoom
FamilyRoom: Fireplace
Kitchen: BreakfastBar, BreakfastArea, KitchenIsland, Pantry, StainlessSteelAppliances, SolidSurfaceCounters
Other: BedroomOnMainLevel, InLawFloorplan, Other, Workshop
PrimaryBathroom: DualSinks, GardenTubRomanTub, SeparateShower, Vanity
PrimaryBedroom: MainLevelMaster, WalkInClosets
Bedroom Info
Beds: 3
Building Info
New Construction: No
Levels: One
Year Built: 2023
Mobile Home Remains: ,No,
Zoning: res
Construction Materials: VinylSiding
Builders Name: Americas Home Place
Builder Model: Auburn Modern Farmhouse
Buyer Compensation
Exterior Features
Spa: No
Patio and Porch Features: RearPorch, FrontPorch
Foundation: Slab
Exterior Features: Fence, Porch
Financial
Lease Renewal Option: ,No,
Garage / Parking
Parking Capacity: 6
Garage: Yes
Carport: No
Parking Type: Attached, Garage, TwoCarGarage, GarageDoorOpener
Open Parking: No
Attached Garage: Yes
Garage Spaces: 2
Green / Env Info
Green Energy Efficient: Doors, Windows
Interior Features
Floor Cover: Carpet, LuxuryVinyl, LuxuryVinylPlank
Door Features: InsulatedDoors
Fireplace: No
Laundry Features: WasherHookup
Furnished: Unfurnished
Interior Features: SplitBedrooms, BreakfastBar, BedroomOnMainLevel, BreakfastArea, InLawFloorplan, KitchenIsland, StainlessSteelAppliances, SolidSurfaceCounters, Workshop
Appliances: Dishwasher, Microwave, Range, Refrigerator
Lot Info
Lease Considered: ,No,
Lease Assignable: ,No,
Acres: 0.51
Lot Size: 90 x 270 x75 x270
Land Lease: No
Lot Description: CityLot, Rectangular, RectangularLot
Misc
Pool Private: No
Offer Compensation
Other School Info
Property Info
County: Charleston
View: No
Senior Community: No
Stipulation of Sale: None
Habitable Residence: ,No,
Property Sub Type Additional: Detached
Property Attached: No
Security Features: SmokeDetectors
Rent Control: No
Construction: Resale
Room Info
Basement: ,No,
Sold Info
Sqft Info
Building Sqft: 2892
Living Area Source: Plans
Sqft: 1853
Tax Info
Unit Info
Utilities / Hvac
Heating: Central, Electric, Propane
Cooling: CentralAir
Electric On Property: No
Cooling: Yes
Utilities Available: ElectricityAvailable, SewerAvailable, WaterAvailable
Heating: Yes
Water Source: Public
Waterfront / Water
Waterfront: No
Directions
3 ways to property: At stoplight @Hwy 61 / Parsonage Rd, right on Parsonage( CVS) right on Oakland Rd, right on Pierpont Ave, house on right. OR Hwy 61, right on Dogwood Rd, take left on Pierpont, house on right. OR 526 N. Charleston, exit 11B Paul Cantrell Blvd. right on Magwood Dr. left on Ashley River Rd. go about 1/2 mile, right on Pierpont Avenue, house is about .2 mile on the left.Courtesy of The Litchfield Company Re - Cell: 843-458-4437
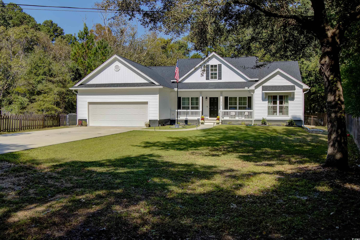
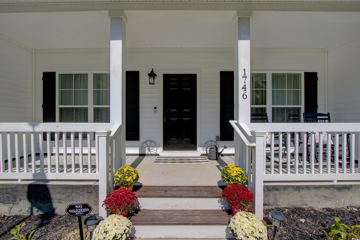
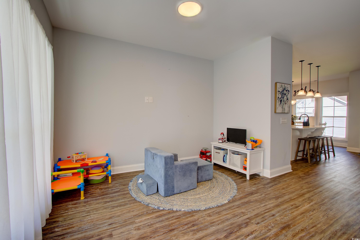
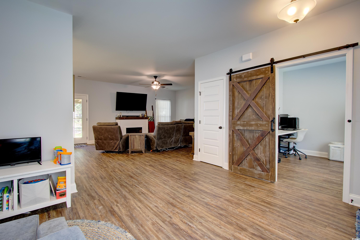
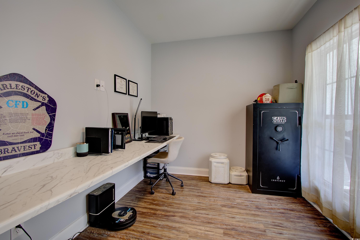
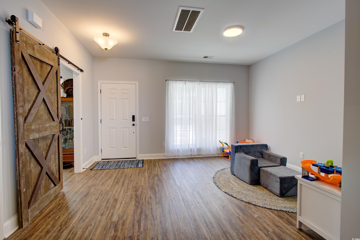
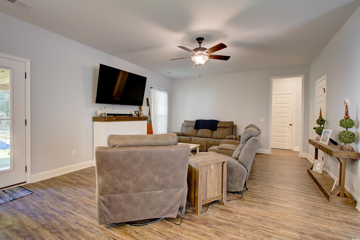
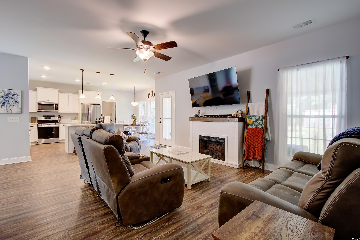
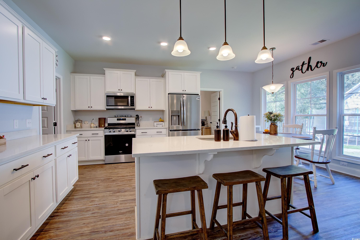
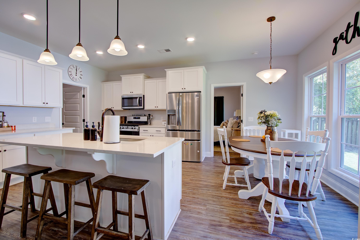
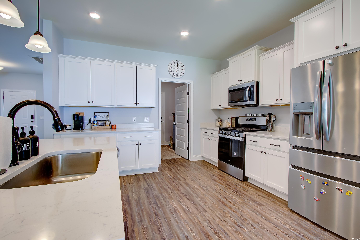
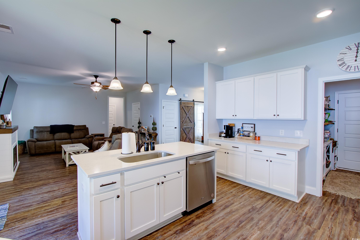
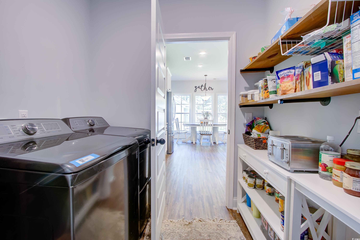
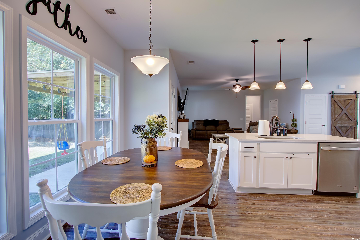
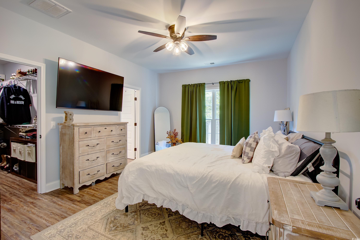
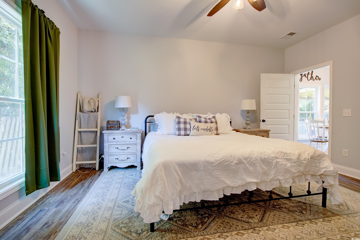
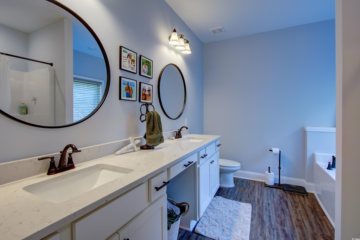
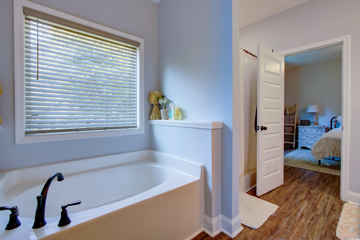
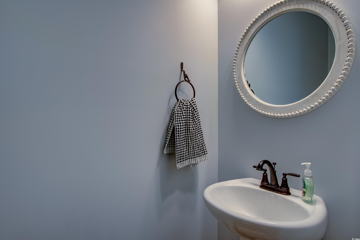
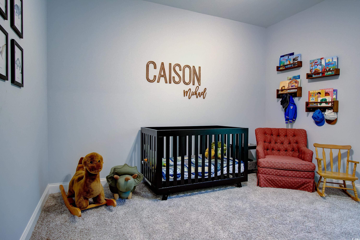
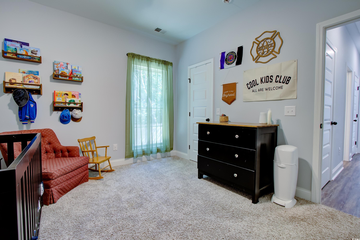
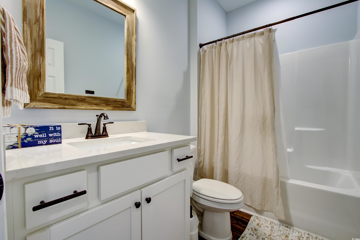
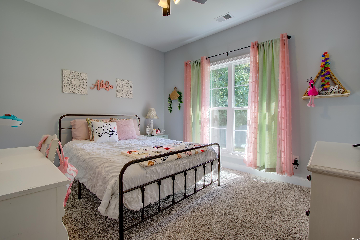
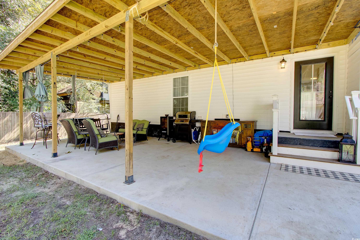
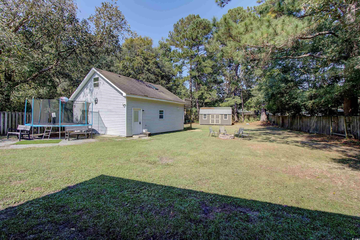
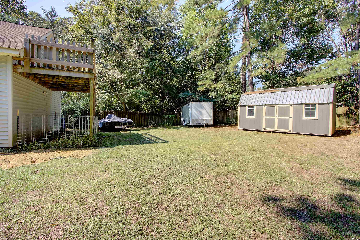
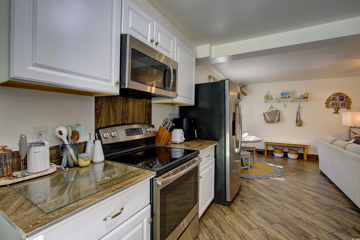
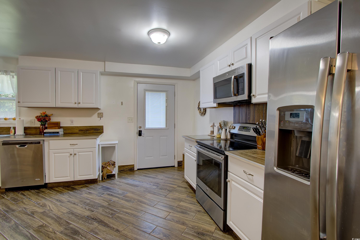
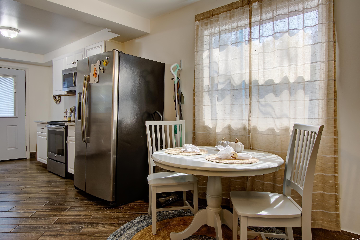
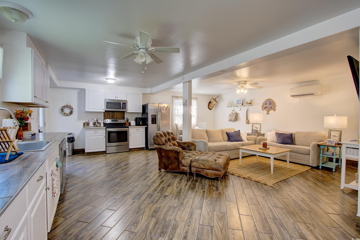
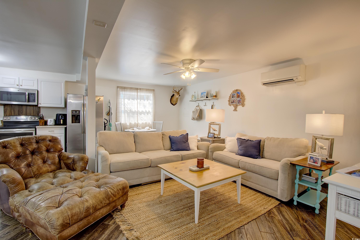
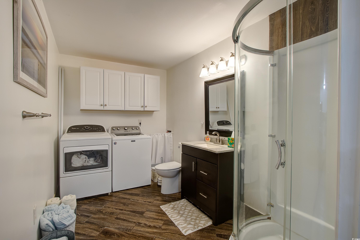
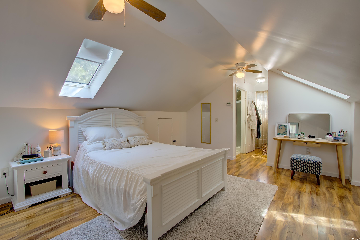
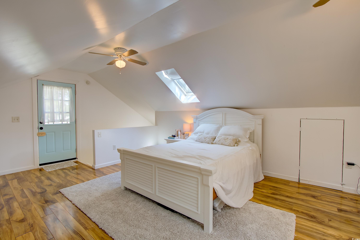
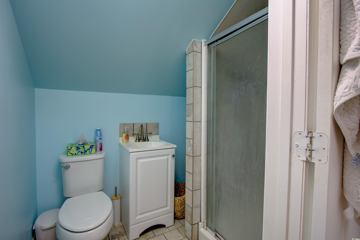
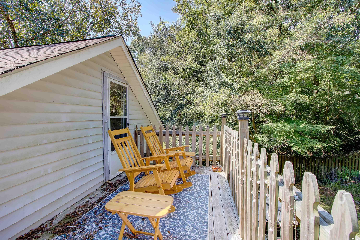
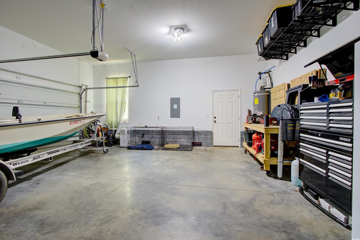
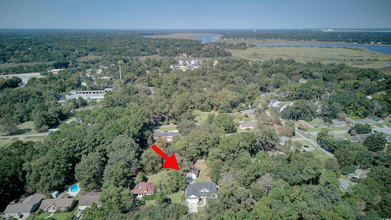
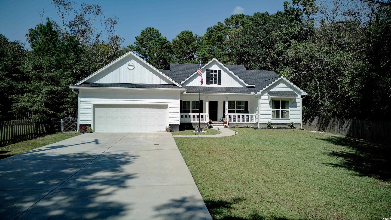
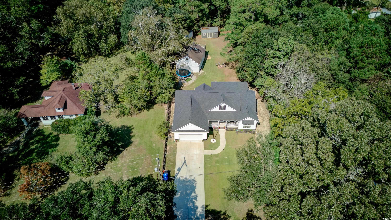
 Provided courtesy of © Copyright 2025 Coastal Carolinas Multiple Listing Service, Inc.®. Information Deemed Reliable but Not Guaranteed. © Copyright 2025 Coastal Carolinas Multiple Listing Service, Inc.® MLS. All rights reserved. Information is provided exclusively for consumers’ personal, non-commercial use, that it may not be used for any purpose other than to identify prospective properties consumers may be interested in purchasing.
Images related to data from the MLS is the sole property of the MLS and not the responsibility of the owner of this website. MLS IDX data last updated on 08-12-2025 11:51 AM EST.
Any images related to data from the MLS is the sole property of the MLS and not the responsibility of the owner of this website.
Provided courtesy of © Copyright 2025 Coastal Carolinas Multiple Listing Service, Inc.®. Information Deemed Reliable but Not Guaranteed. © Copyright 2025 Coastal Carolinas Multiple Listing Service, Inc.® MLS. All rights reserved. Information is provided exclusively for consumers’ personal, non-commercial use, that it may not be used for any purpose other than to identify prospective properties consumers may be interested in purchasing.
Images related to data from the MLS is the sole property of the MLS and not the responsibility of the owner of this website. MLS IDX data last updated on 08-12-2025 11:51 AM EST.
Any images related to data from the MLS is the sole property of the MLS and not the responsibility of the owner of this website.